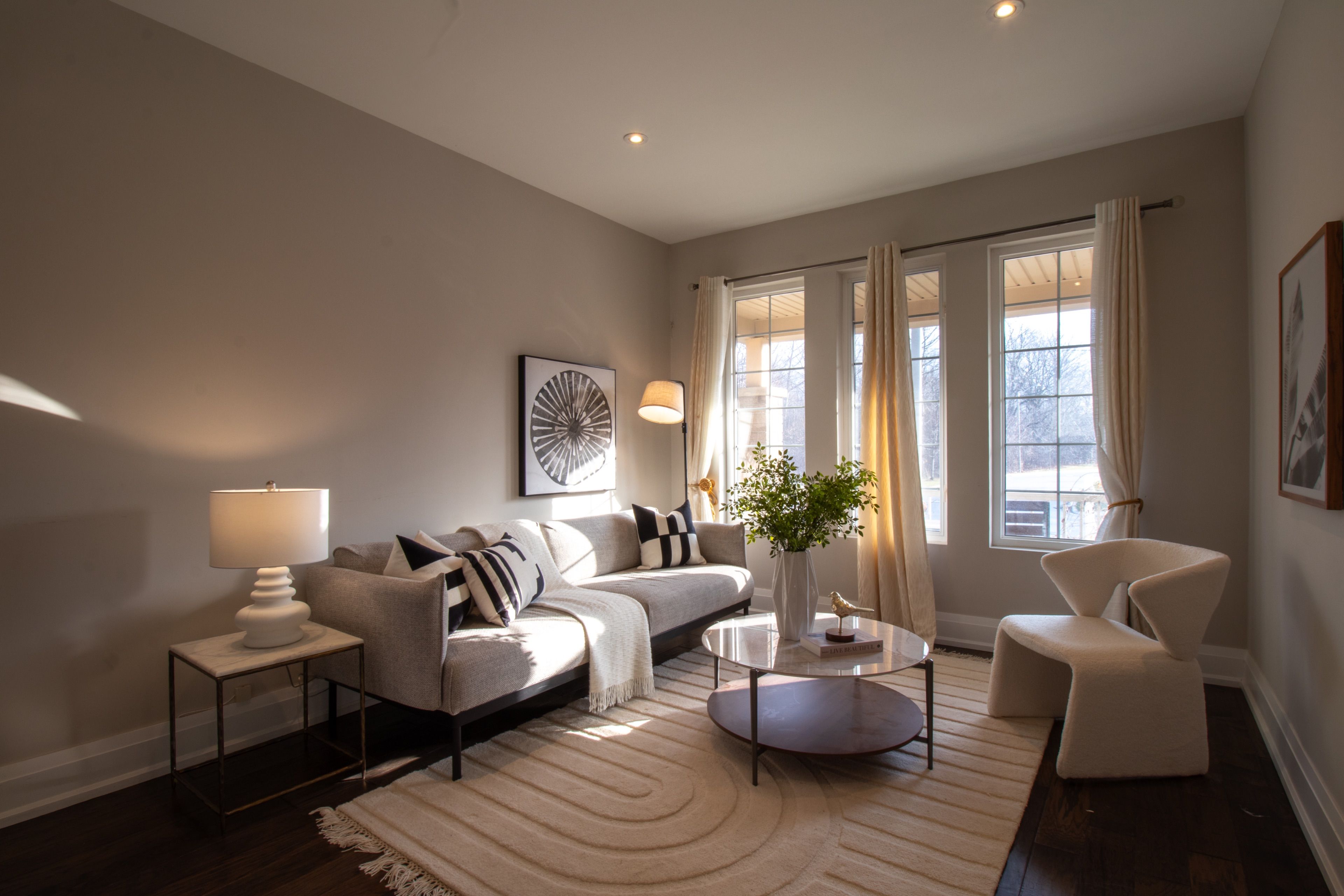$1,688,000
23 Kingshill Road, Richmond Hill, ON L4E 4B1
Oak Ridges, Richmond Hill,












































 Properties with this icon are courtesy of
TRREB.
Properties with this icon are courtesy of
TRREB.![]()
DISCOVER THE EPITOME OF MODERN LUXURY IN THIS EXQUISITE RESIDENCE LOCATED IN THE HIGHLY SOUGHT-AFTER KINGHILL COMMUNITY. THIS HOME EXUDES ELEGANCE AND SOPHISTICATION. STEP ONTO BRAND-NEW HARDWOOD FLOORS THAT FLOW SEAMLESSLY THROUGHOUT BOTH LEVELS, COMPLEMENTED BY SMOOTH CEILINGS, POT LIGHTS, AND HIGH-END BASEBOARDS AND TRIMS. THE STUNNING IRON PICKETS ON THE STAIRCASE ADD A CONTEMPORARY TOUCH, WHILE THE GOURMET CHEFS KITCHEN IS A TRUE SHOWSTOPPER, FEATURING 100% PURE CANADIAN MAPLE CABINETS, SLEEK QUARTZ COUNTERTOPS, AND BRAND-NEW, NEVER-USED APPLIANCES. THE BEAUTIFULLY FINISHED BASEMENT OFFERS ADDITIONAL LIVING OR ENTERTAINMENT SPACE, PERFECT FOR ANY LIFESTYLE. RECENT UPGRADES EXTEND TO THE BACKYARD, DOOR-STEP AREA, AND LAUNDRY ROOM, ENSURING EVERY CORNER OF THIS HOME IS POLISHED AND PRISTINE. SITUATED IN A PRIME LOCATION, THIS ULTIMATE DESIGNER HOME COMBINES MODERN LUXURY WITH TIMELESS CHARM, READY TO WELCOME ITS NEXT DISCERNING OWNER. DONT MISS YOUR CHANCE TO CALL THIS DREAM HOME YOURS!
- HoldoverDays: 30
- Architectural Style: 2-Storey
- Property Type: Residential Freehold
- Property Sub Type: Detached
- DirectionFaces: East
- GarageType: Built-In
- Directions: BATHURST/ KING
- Tax Year: 2024
- Parking Features: Private
- ParkingSpaces: 4
- Parking Total: 6
- WashroomsType1: 3
- WashroomsType2: 1
- WashroomsType2Level: Basement
- BedroomsAboveGrade: 4
- Interior Features: Other
- Basement: Finished
- Cooling: Central Air
- HeatSource: Gas
- HeatType: Forced Air
- ConstructionMaterials: Brick
- Roof: Shingles
- Sewer: Sewer
- Foundation Details: Concrete Block
- Parcel Number: 032070741
- LotSizeUnits: Feet
- LotDepth: 98.65
- LotWidth: 45
| School Name | Type | Grades | Catchment | Distance |
|---|---|---|---|---|
| {{ item.school_type }} | {{ item.school_grades }} | {{ item.is_catchment? 'In Catchment': '' }} | {{ item.distance }} |





















































