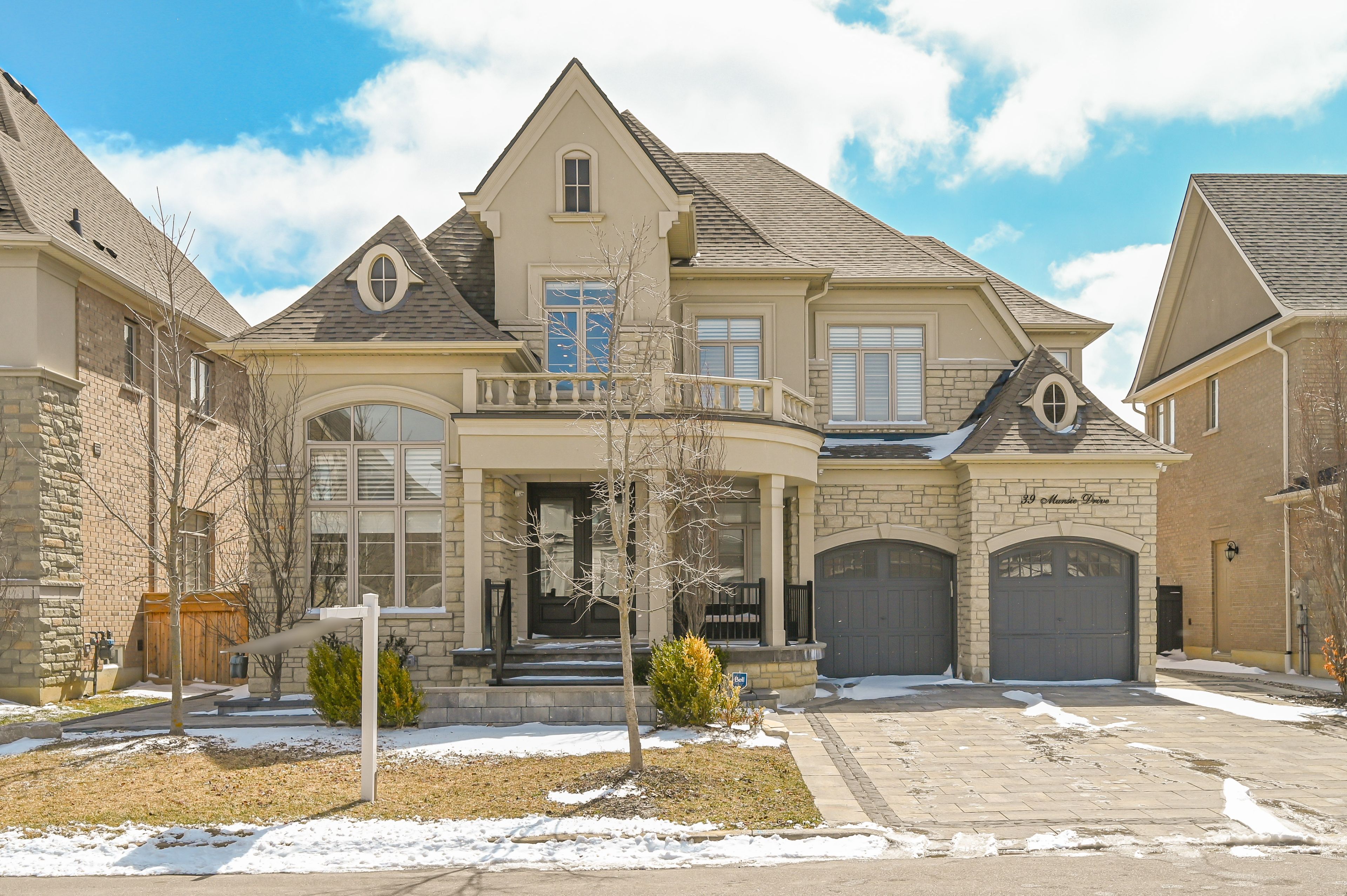$2,549,000
39 Munsie Drive, King, ON L7B 0N8
Nobleton, King,


















































 Properties with this icon are courtesy of
TRREB.
Properties with this icon are courtesy of
TRREB.![]()
Breathtaking Views on a Premium Lot !!! No House behind , Backs to Green belt Over 6000 Sf of Living Space Prime Location in Nobleton,ON Features Spacious 4 Bed on 2nd Floor All with their own ensuite and walk in closets ,Master Comes with Large 5 pc Ensuite and His/Her Closets and Juliet Balcony for Unobstructed View,10Ft Ceilings On Main Floor,9 Ft on Second/Basement. Crown Moulding, 8Ft Interior Doors. Quality Irpinia Built Kitchen W/ Quartz Countertops & Professional Series Appliances, Large Pantry brighter Living room with French door, Wrought Iron Staircase, Library with Large Windows, Cozy Family Room W/Accent Wall and Fireplace, 3Car Tandem Garage Thru Mudroom, New Interlock Driveway/Backyard With Concrete Base, Over $200,000 Spent on Finished Bsmt with Permit features 2 Bedrooms with Full 2 bath, huge family room with state of the art 2 Electric Fire Places Open and Built in, Finished ceiling and interior lightings, Beautiful Chandeliers ,Built in Speakers, sep dining area, Bar area with proper kitchen cabinets potential for kitchen , Nice Backyard with concrete base and interlocking, Built in Sprinkler and System at rear and Front storage shed .Exterior Pot Lights, Close to Schools, shopping Transit. A Must See Property Shows 10+++++
- HoldoverDays: 60
- Architectural Style: 2-Storey
- Property Type: Residential Freehold
- Property Sub Type: Detached
- DirectionFaces: South
- GarageType: Attached
- Directions: King/Hwy.27
- Tax Year: 2024
- Parking Features: Private, Tandem
- ParkingSpaces: 4
- Parking Total: 7
- WashroomsType1: 1
- WashroomsType1Level: Main
- WashroomsType2: 1
- WashroomsType2Level: Second
- WashroomsType3: 3
- WashroomsType3Level: Second
- WashroomsType4: 2
- WashroomsType4Level: Basement
- BedroomsAboveGrade: 4
- BedroomsBelowGrade: 2
- Fireplaces Total: 2
- Interior Features: Auto Garage Door Remote, Carpet Free, In-Law Capability
- Basement: Finished
- Cooling: Central Air
- HeatSource: Gas
- HeatType: Forced Air
- LaundryLevel: Upper Level
- ConstructionMaterials: Brick Front, Stone
- Exterior Features: Paved Yard, Landscaped, Privacy, Porch, Backs On Green Belt
- Roof: Shingles
- Sewer: Sewer
- Foundation Details: Poured Concrete
- LotSizeUnits: Feet
- LotDepth: 116
- LotWidth: 59
- PropertyFeatures: Fenced Yard
| School Name | Type | Grades | Catchment | Distance |
|---|---|---|---|---|
| {{ item.school_type }} | {{ item.school_grades }} | {{ item.is_catchment? 'In Catchment': '' }} | {{ item.distance }} |



























































