$1,495,000
13415 McCowan Road, Whitchurch-Stouffville, ON L4A 4C9
Rural Whitchurch-Stouffville, Whitchurch-Stouffville,








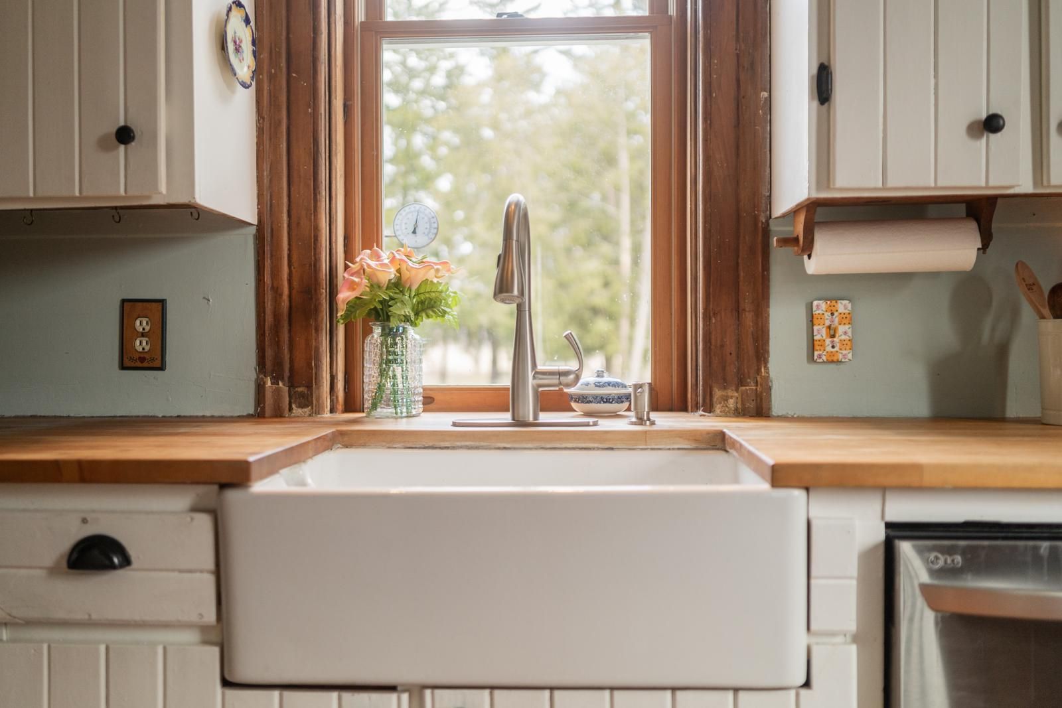






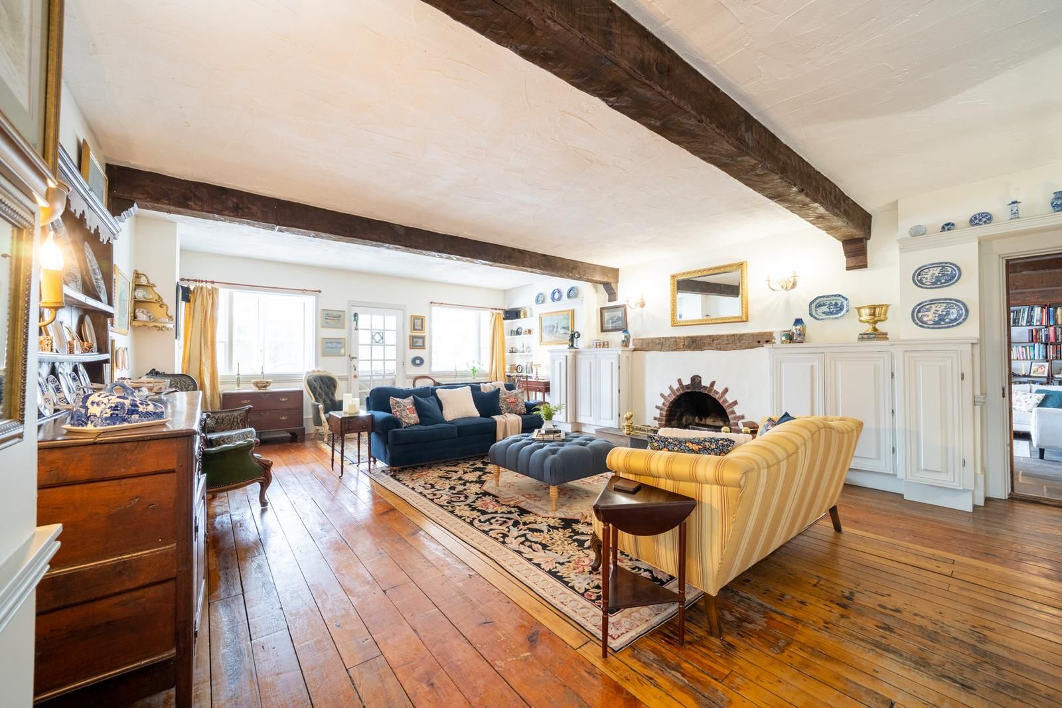










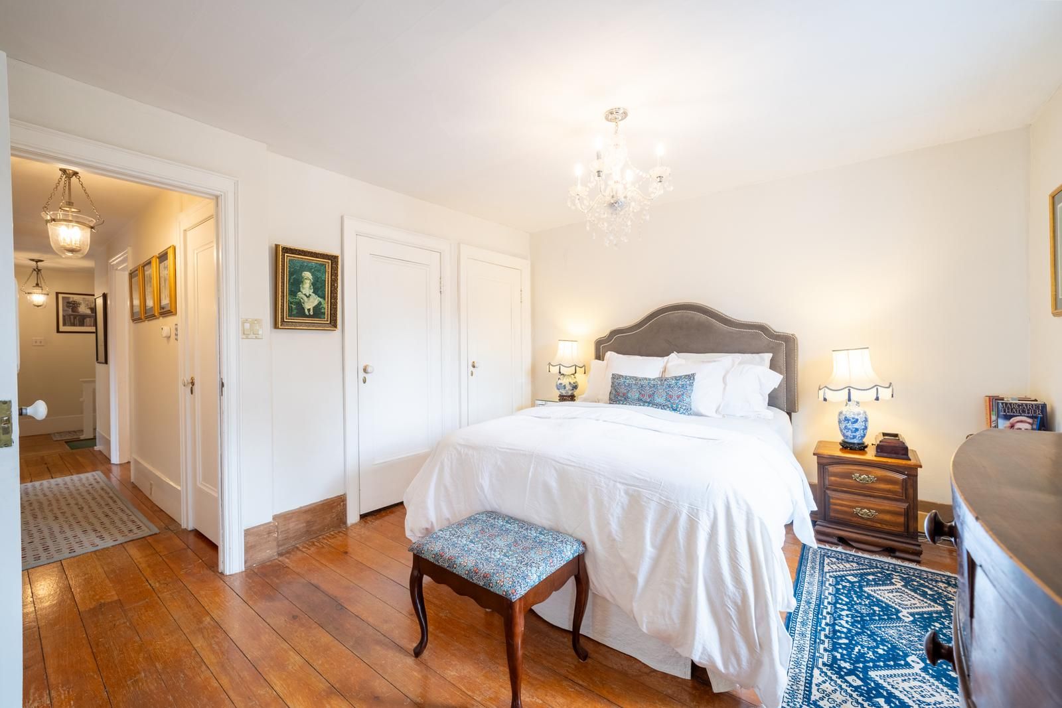





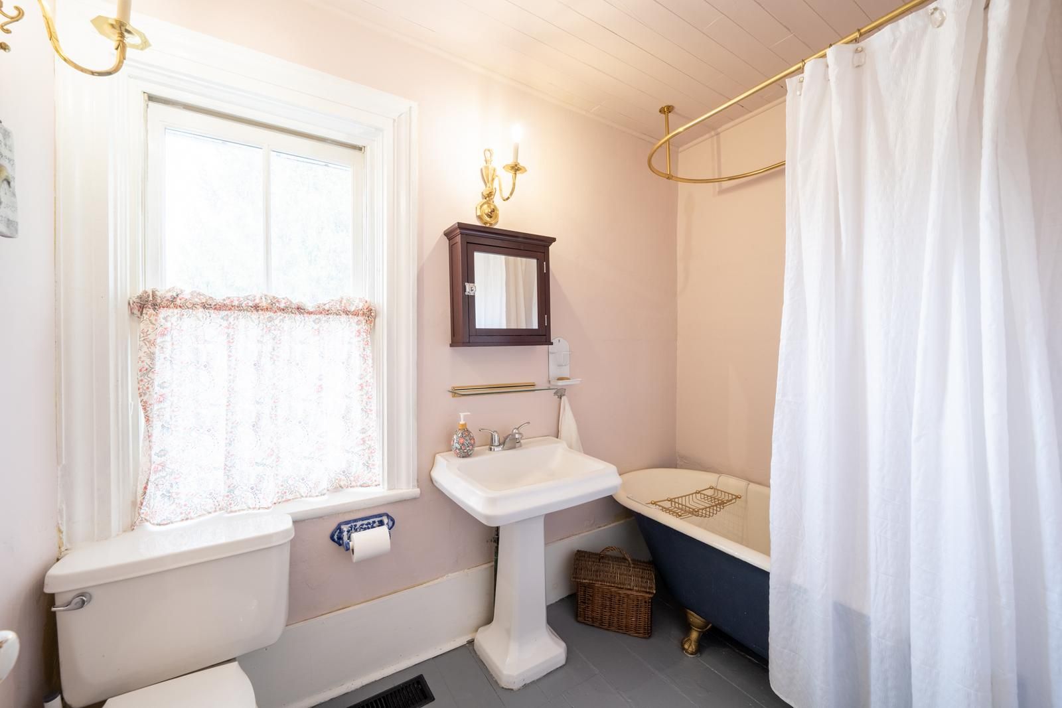


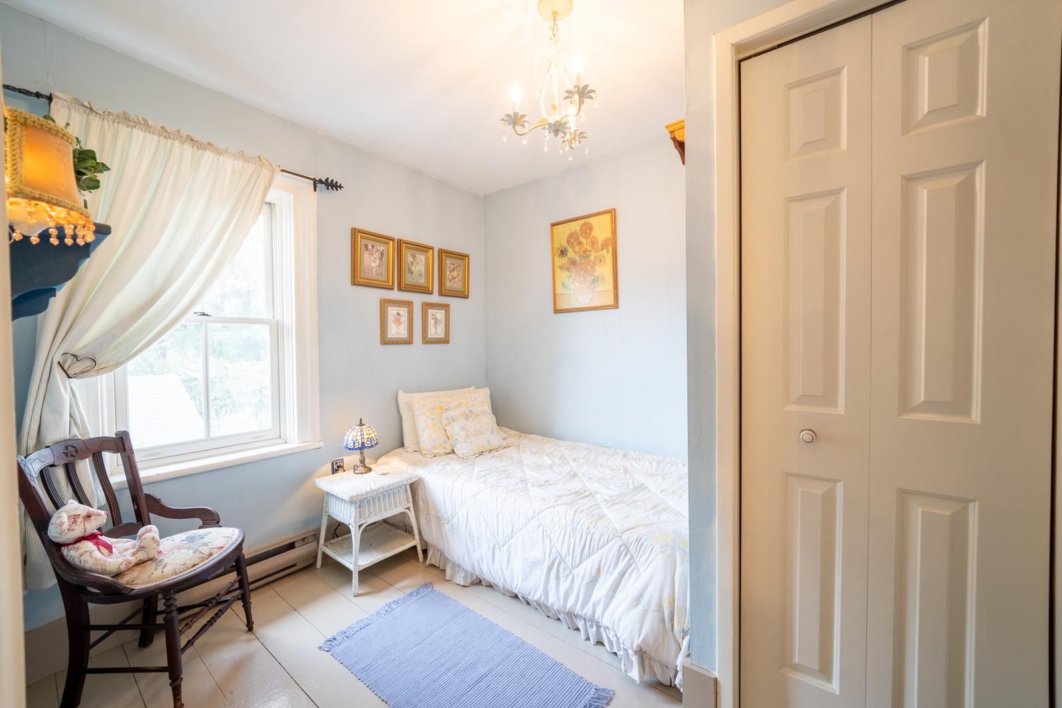














 Properties with this icon are courtesy of
TRREB.
Properties with this icon are courtesy of
TRREB.![]()
Nestled on 1.06acres this stunning 160 year-old storybook home offers over 3000 square feet of timeless charm. With its grand living room, cozy family room, formal dining room and enclosed front porches, this home offers a blend of classic elegance with modern comforts. Featuring 6 spacious bedrooms and 3 bathrooms, there is ample space for any size family to thrive and grow. Originally built in 1865 this home once served as a local general store in years gone past; ensuring this property is brimming with historical character. Enjoy peaceful views of a serene pond across the road while relaxing in the fully screened in front porch. Or try your hand at growing your own flowers or vegetables in the spacious backyard of this amazing home.This home is a beautifully preserved piece of the past, ready to become the backdrop for your next chapter.
- HoldoverDays: 90
- Architectural Style: 2-Storey
- Property Type: Residential Freehold
- Property Sub Type: Detached
- DirectionFaces: West
- GarageType: Attached
- Directions: Bloomington Road East to McCowan, South on McCowan
- Tax Year: 2024
- Parking Features: Private
- ParkingSpaces: 4
- Parking Total: 6
- WashroomsType1: 1
- WashroomsType1Level: Main
- WashroomsType2: 1
- WashroomsType2Level: Second
- WashroomsType3: 1
- WashroomsType3Level: Second
- BedroomsAboveGrade: 6
- Fireplaces Total: 3
- Interior Features: Auto Garage Door Remote, Bar Fridge, Carpet Free, Sump Pump, Water Softener, Workbench
- Basement: Full, Partially Finished
- Cooling: Central Air
- HeatSource: Electric
- HeatType: Heat Pump
- LaundryLevel: Lower Level
- ConstructionMaterials: Aluminum Siding
- Exterior Features: Backs On Green Belt, Deck, Patio, Porch Enclosed
- Roof: Shingles
- Sewer: Septic
- Water Source: Bored Well
- Foundation Details: Stone
- Topography: Level
- Parcel Number: 037030119
- LotSizeUnits: Acres
- LotDepth: 347.6
- LotWidth: 133.63
- PropertyFeatures: Place Of Worship, Rec./Commun.Centre
| School Name | Type | Grades | Catchment | Distance |
|---|---|---|---|---|
| {{ item.school_type }} | {{ item.school_grades }} | {{ item.is_catchment? 'In Catchment': '' }} | {{ item.distance }} |



























































