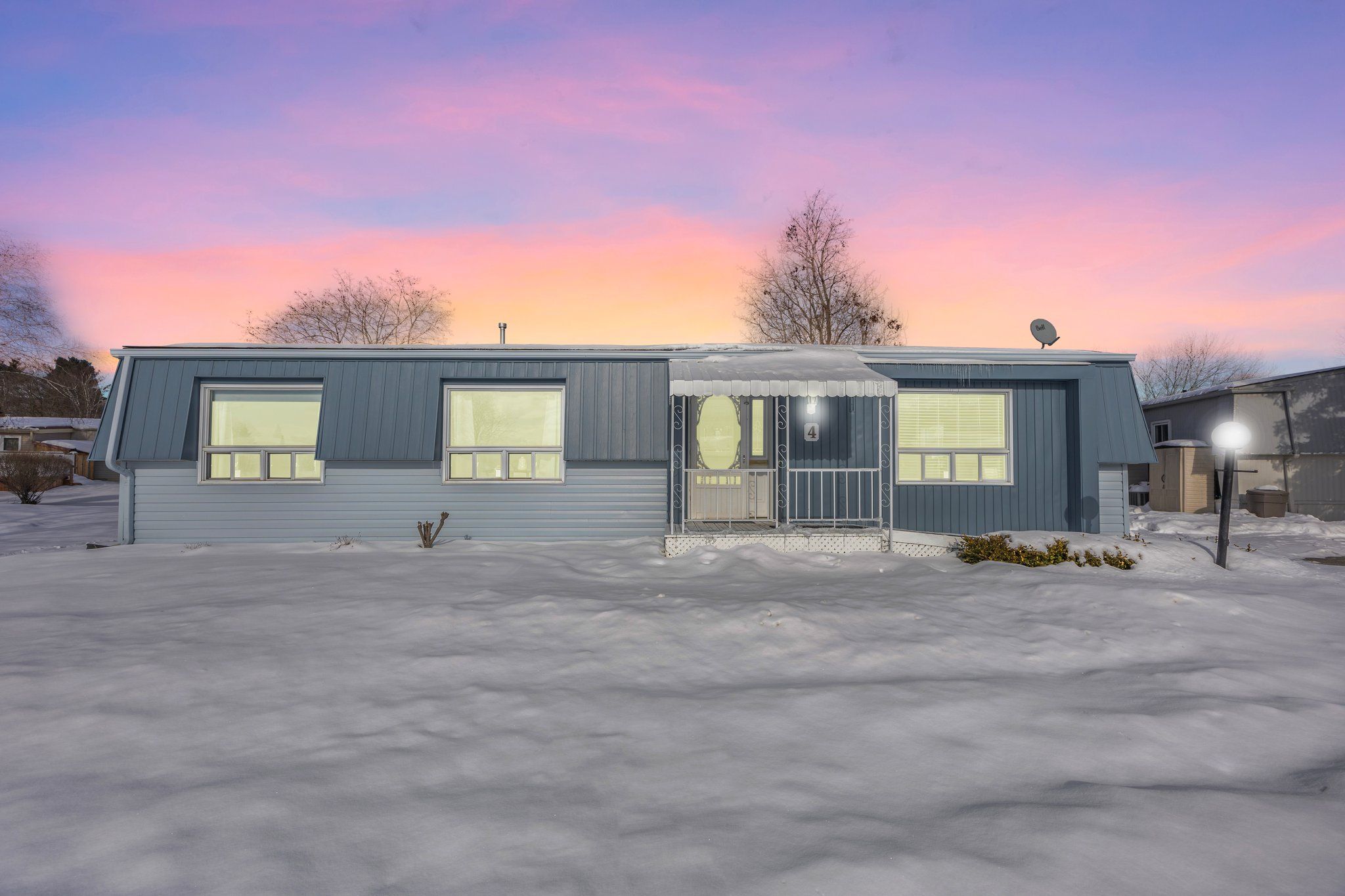$399,900
4 Linden Lane, Innisfil, ON L9S 1P4
Rural Innisfil, Innisfil,




































 Properties with this icon are courtesy of
TRREB.
Properties with this icon are courtesy of
TRREB.![]()
Welcome Home! This Beautiful Monaco Style One Level Land Lease Home in the Adult Lifestyle Community of Sandy Cove Acres is Almost 1400 sq ft and is Bright and Spacious. Brand New Grey Flooring Throughout . Open Concept Dining Room and Living Room with Gas Fireplace. Two Bedrooms, Two Bathrooms, 2 Private Parking Spaces. Large Kitchen with Stainless Steel Appliances and Lots of Storage. Family Room with W/O to Deck and Side of Home. Primary Bedroom Features it's Own 2 Pc Bathroom and Walk in Closet. Second Bedroom Could Also Be Used as an Office or Craft/Gaming Room. Property Taxes Included in Park Fee of $1,070/Month . 2 Pools, 3 Rec Centres, Pickleball Courts, Library, Billiards, Shuffleboard, Garbage/Recycling, Snow Plowing Note: Some Staging Has Been Removed From Original Photos. New Grey Vinyl Flooring Throughout - Shown in Last 3 Pics.
- HoldoverDays: 90
- Architectural Style: Bungalow
- Property Type: Residential Freehold
- Property Sub Type: Detached
- DirectionFaces: North
- Directions: Lockhart to Weeping Willow
- Tax Year: 2024
- Parking Features: Private Double
- ParkingSpaces: 2
- Parking Total: 2
- WashroomsType1: 1
- WashroomsType1Level: Main
- WashroomsType2: 1
- WashroomsType2Level: Main
- BedroomsAboveGrade: 2
- Fireplaces Total: 1
- Interior Features: Primary Bedroom - Main Floor
- Cooling: Central Air
- HeatSource: Gas
- HeatType: Forced Air
- LaundryLevel: Main Level
- ConstructionMaterials: Vinyl Siding
- Roof: Asphalt Shingle
- Pool Features: Inground
- Sewer: Sewer
- Foundation Details: Slab
- LotSizeUnits: Feet
| School Name | Type | Grades | Catchment | Distance |
|---|---|---|---|---|
| {{ item.school_type }} | {{ item.school_grades }} | {{ item.is_catchment? 'In Catchment': '' }} | {{ item.distance }} |













































