$2,579,900
43 Montorio Drive, Richmond Hill, ON L4E 1N4
Rural Richmond Hill, Richmond Hill,
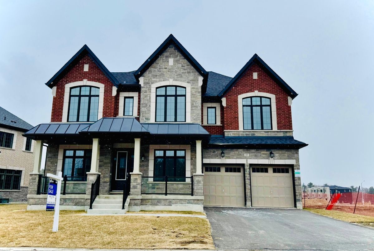
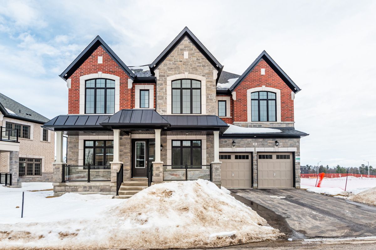
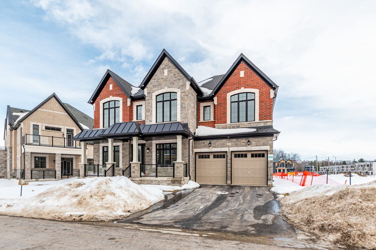
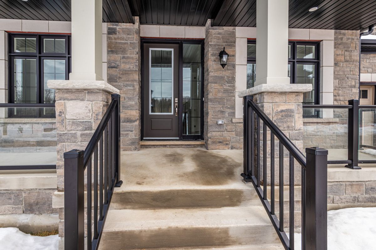
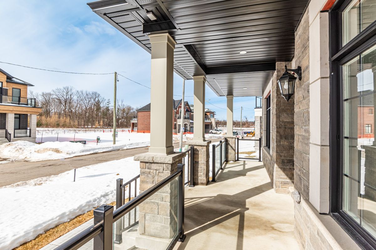
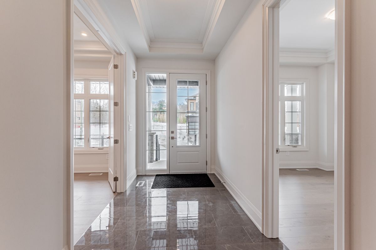
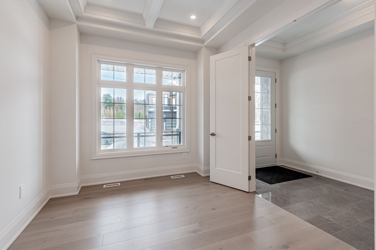

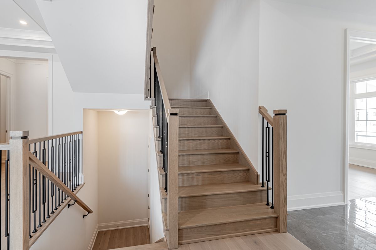
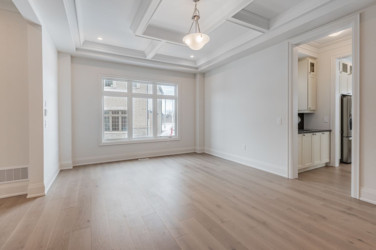
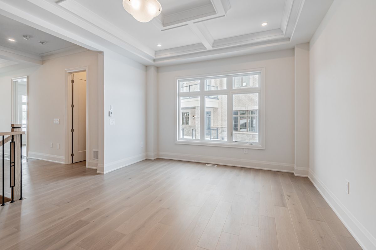
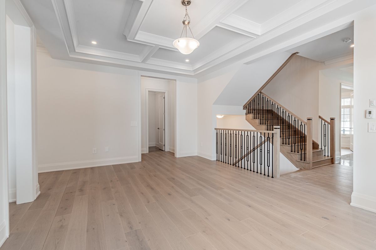
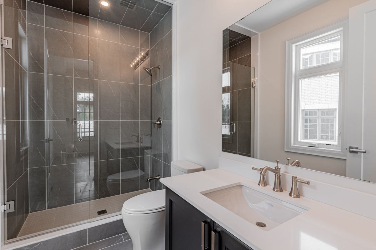
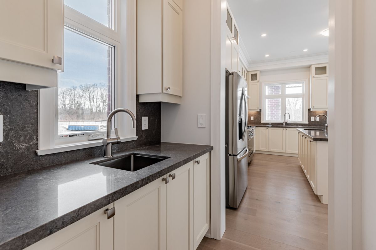
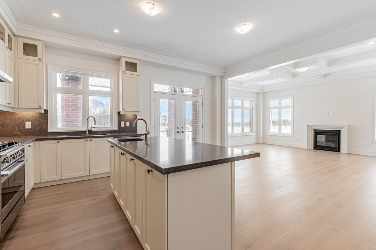
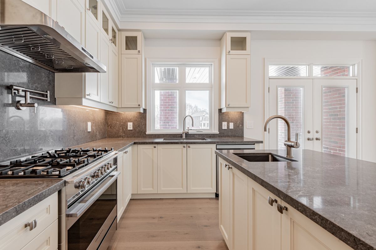
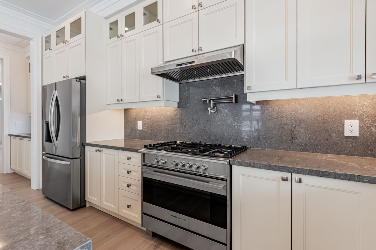
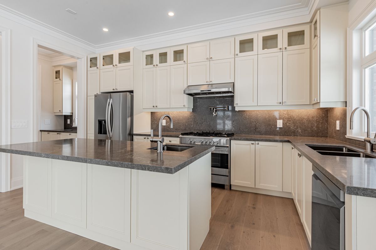
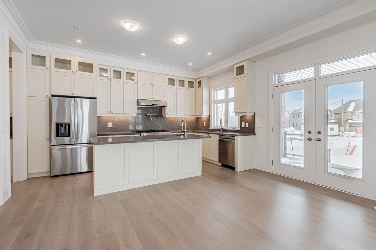
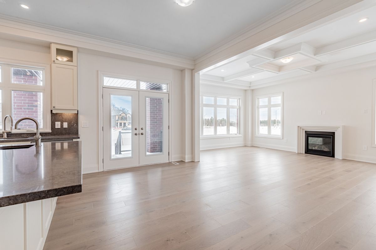
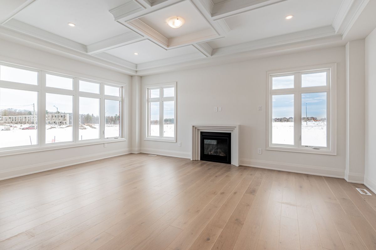
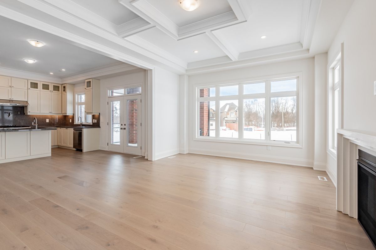
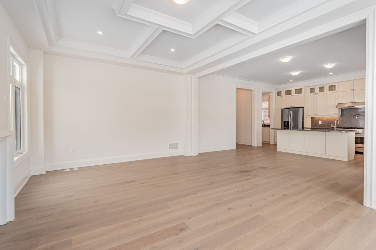
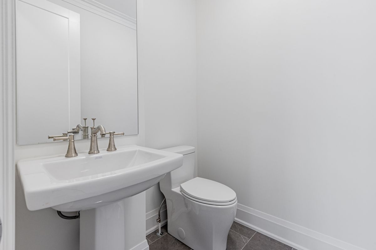
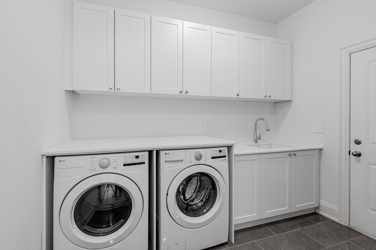
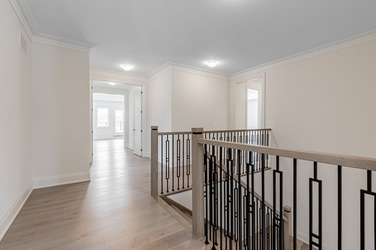
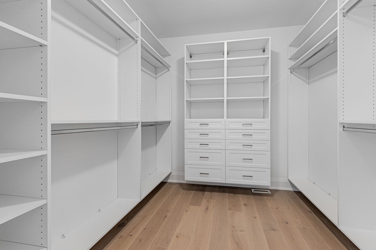

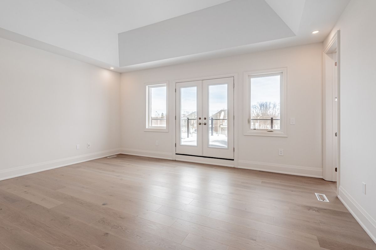
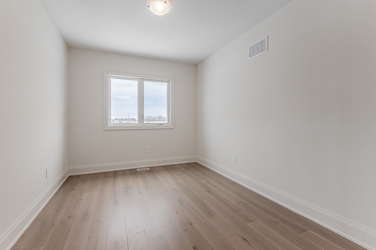
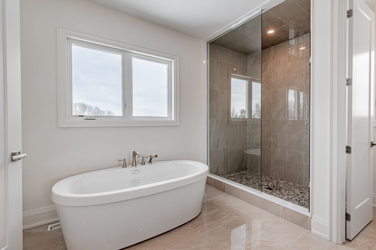
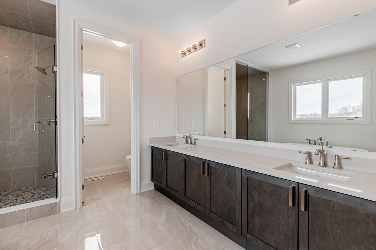
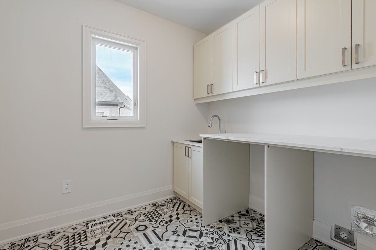
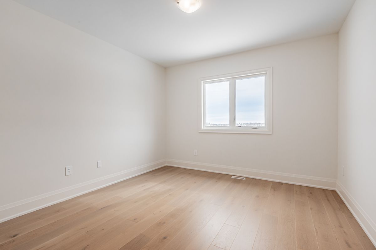
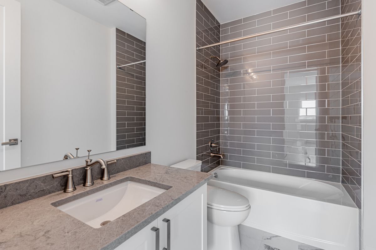

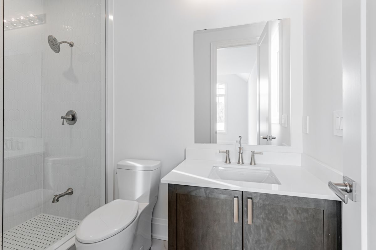
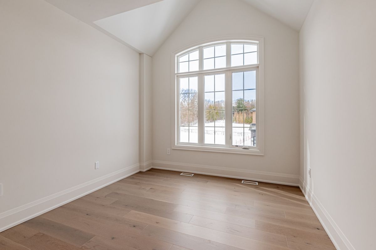
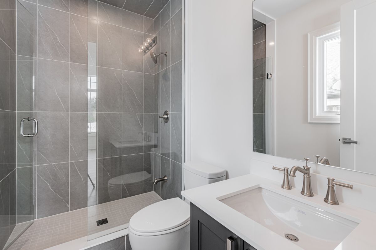
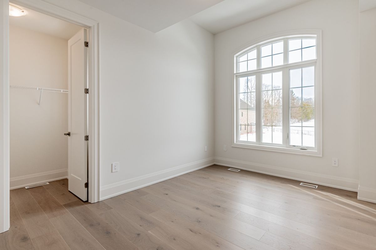
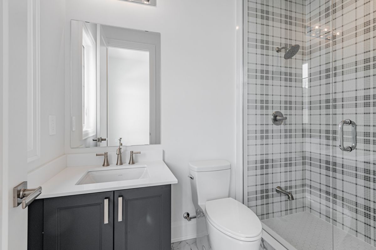
 Properties with this icon are courtesy of
TRREB.
Properties with this icon are courtesy of
TRREB.![]()
The "Blueridge A" approx 4,300 sf in new & exclusive Oakridge Green neighborhood built by Sundance Homes. Beautiful pie shaped lot in quiet cul-de-sac surrounded by untouched natural area. Steps to Go Station, minutes from 404 & shopping the Yonge Street strip. 2 car + tandem garage. Approx. 10' ground floor, 9' 2nd floor, 9' bsmnt; smooth ceilings; 5 large bedrooms w/ separate ensuites on 2nd floor with in-law suite on main floor w/ laundry room on main and 2nd floor. Quality stone countertop in kitchen & all bathrooms. Large kitchen w/ island & matching backsplash, pot filler, valance light & servery. Double french door to loggia from kitchen & terrace from primary bedroom. Gas fireplace. Large mudroom with W/I closet & 8' interior doors on main floor & 2nd floor. Free standing tub & frameless glass shower in main ensuite. Pot lights. Please refer to siteplan Lot 30 for approximate lot dimensions. Markings & grass as laid currently may not reflect property lines.
- HoldoverDays: 60
- Architectural Style: 2-Storey
- Property Type: Residential Freehold
- Property Sub Type: Detached
- DirectionFaces: East
- GarageType: Attached
- Directions: Leslie St & Bethesda Side Rd
- Tax Year: 2025
- Parking Features: Private Double
- ParkingSpaces: 2
- Parking Total: 5
- WashroomsType1: 1
- WashroomsType1Level: Main
- WashroomsType2: 1
- WashroomsType2Level: Main
- WashroomsType3: 3
- WashroomsType3Level: Second
- WashroomsType4: 1
- WashroomsType4Level: Second
- WashroomsType5: 1
- WashroomsType5Level: Second
- BedroomsAboveGrade: 6
- Interior Features: In-Law Suite
- Basement: Full, Unfinished
- Cooling: None
- HeatSource: Gas
- HeatType: Forced Air
- LaundryLevel: Upper Level
- ConstructionMaterials: Brick, Stone
- Roof: Unknown
- Pool Features: None
- Sewer: Sewer
- Foundation Details: Unknown
- LotSizeUnits: Feet
- LotDepth: 128.2
- LotWidth: 62.2
| School Name | Type | Grades | Catchment | Distance |
|---|---|---|---|---|
| {{ item.school_type }} | {{ item.school_grades }} | {{ item.is_catchment? 'In Catchment': '' }} | {{ item.distance }} |

