$1,349,000
49 Church Street, Markham, ON L3P 2M1
Old Markham Village, Markham,
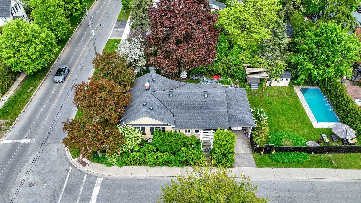
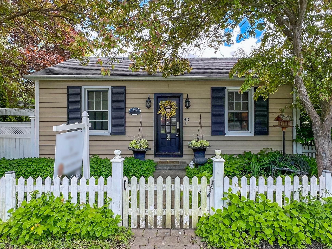
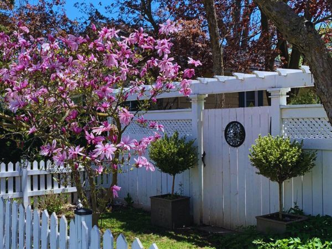
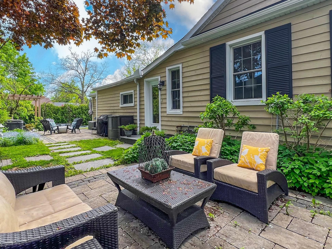
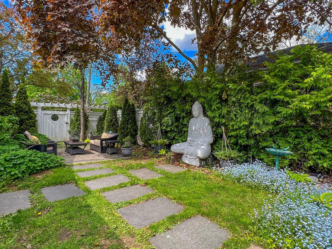
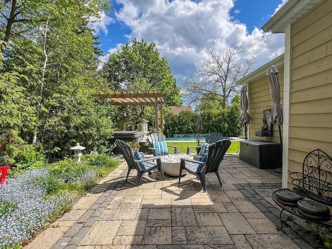
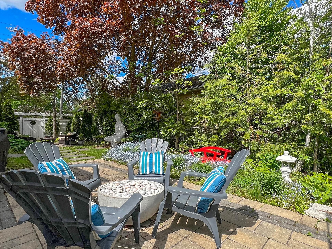
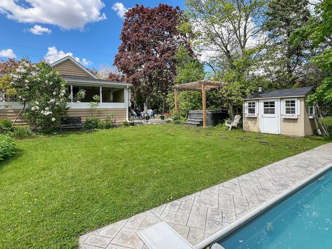

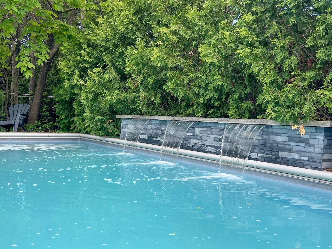
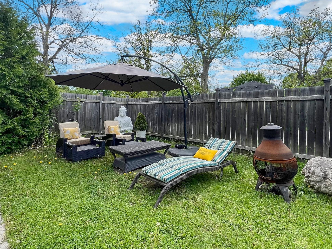
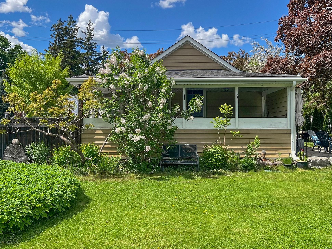

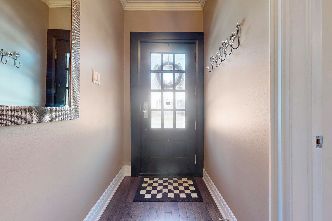
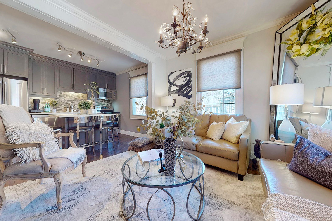
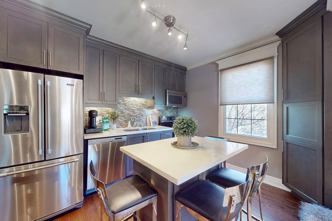
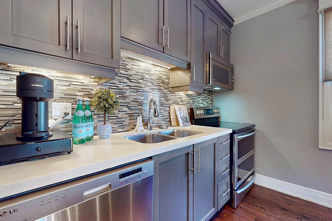
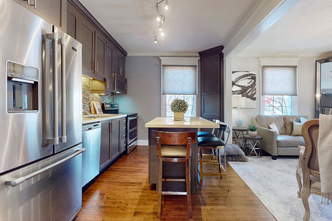

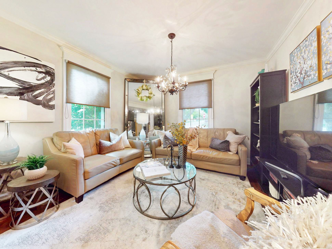
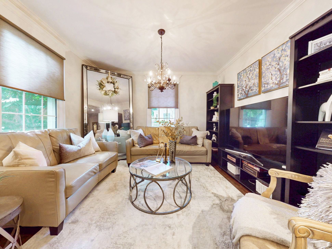
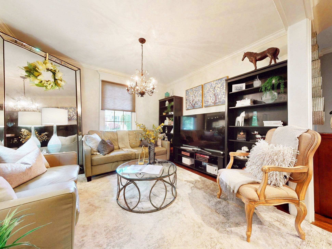
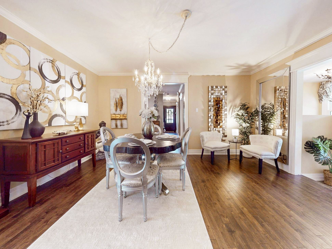
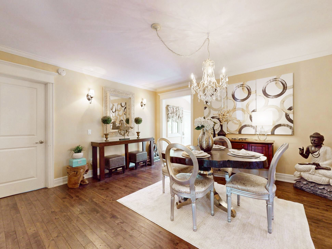
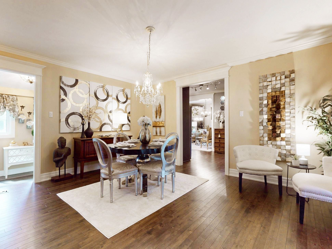
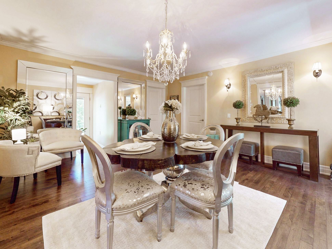
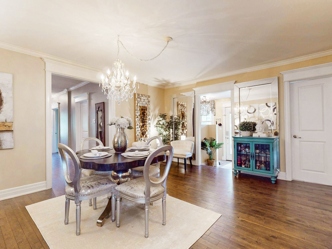
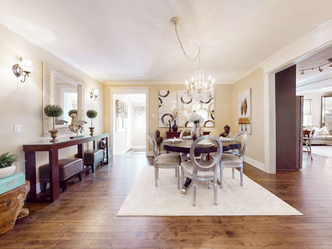
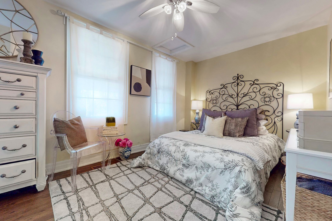
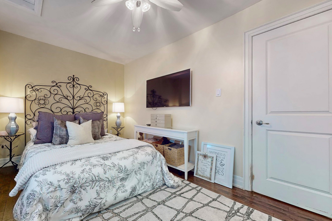
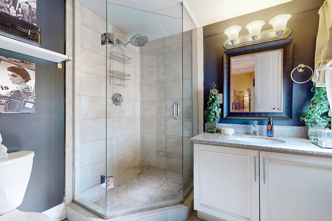
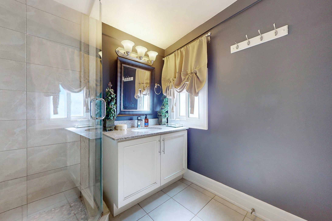
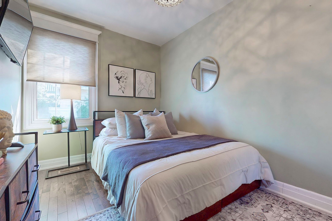
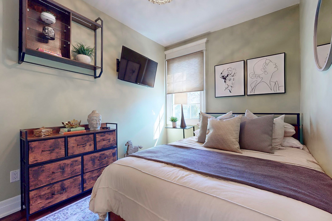
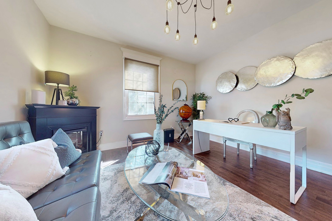
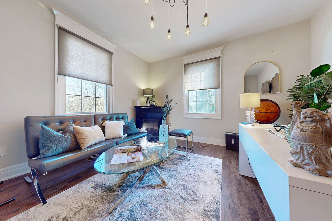
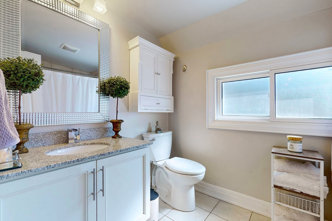
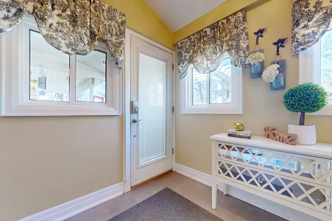
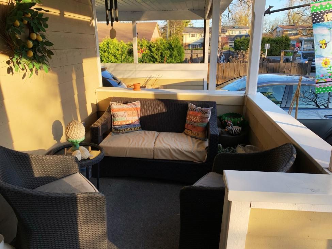
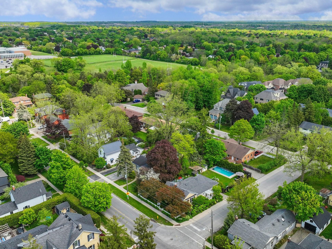
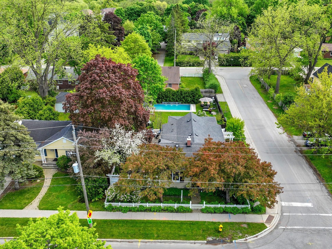
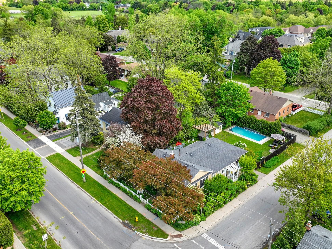
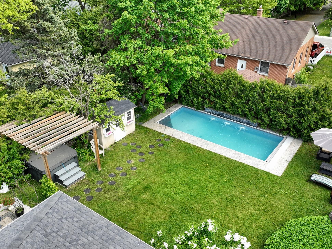
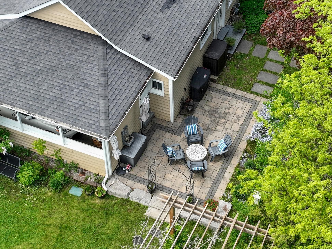
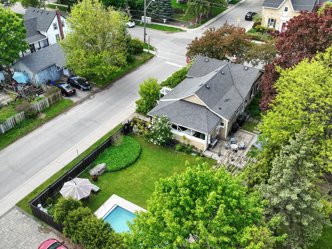
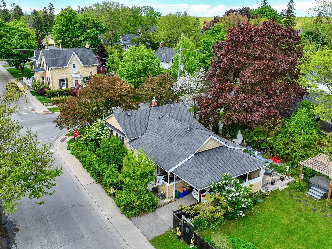
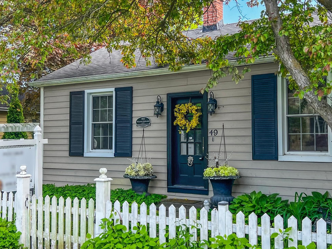
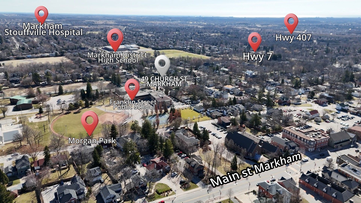
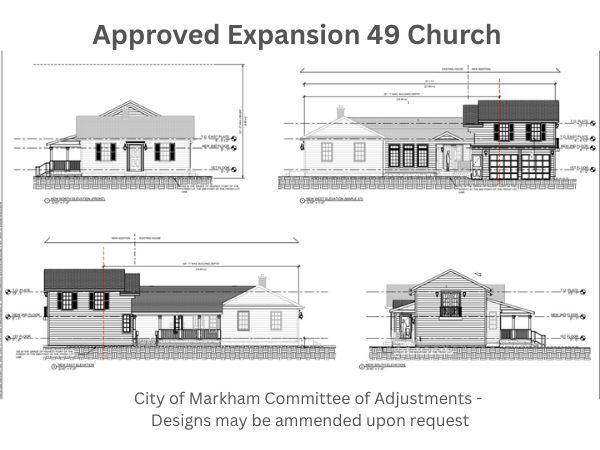
 Properties with this icon are courtesy of
TRREB.
Properties with this icon are courtesy of
TRREB.![]()
Discover the charm of Historic Old Markham Village with this peaceful, beautifully renovated three-bedroom bungalow. Offering over 1,100 square feet of refined living space, this home combines elegance and comfort on a prime corner lot.Your private retreat awaits in the backyard, featuring: A stunning inground saltwater pool with a waterfall, A relaxing hot tub spa, over a $100K in landscaping with stone patios, A sleek designer gas fire bowl, Award-winning perennial gardens and a sprinkler system.Enjoy the convenience of being steps from Historic Main Street Markham, local boutiques, restaurants, parks, and top-rated schools. The home is also close to Schools, the GO Station, hospital, and community centre, with quick access to Hwy 407 and only 15 minutes from Hwy 401/404.Looking for future potential? An approved Committee of Adjustment permit for a partial teardown and two-story rebuild is transferable with the property. Move in now or expand later, the choice is yours!
- HoldoverDays: 90
- Architectural Style: Bungalow
- Property Type: Residential Freehold
- Property Sub Type: Detached
- DirectionFaces: South
- GarageType: Carport
- Directions: Steps from Main St.
- Tax Year: 2024
- ParkingSpaces: 1
- Parking Total: 2
- WashroomsType1: 1
- WashroomsType1Level: Main
- WashroomsType2: 1
- WashroomsType2Level: Main
- BedroomsAboveGrade: 3
- Interior Features: Water Heater Owned
- Basement: Unfinished
- Cooling: Central Air
- HeatSource: Gas
- HeatType: Forced Air
- LaundryLevel: Main Level
- ConstructionMaterials: Hardboard
- Exterior Features: Hot Tub, Landscaped, Lawn Sprinkler System
- Roof: Asphalt Shingle
- Pool Features: Inground, Salt
- Sewer: Sewer
- Foundation Details: Concrete
- Topography: Flat
- Parcel Number: 029270108
- LotSizeUnits: Feet
- LotDepth: 126.08
- LotWidth: 56.06
- PropertyFeatures: School, Public Transit, Place Of Worship, Library, Park, Hospital
| School Name | Type | Grades | Catchment | Distance |
|---|---|---|---|---|
| {{ item.school_type }} | {{ item.school_grades }} | {{ item.is_catchment? 'In Catchment': '' }} | {{ item.distance }} |

