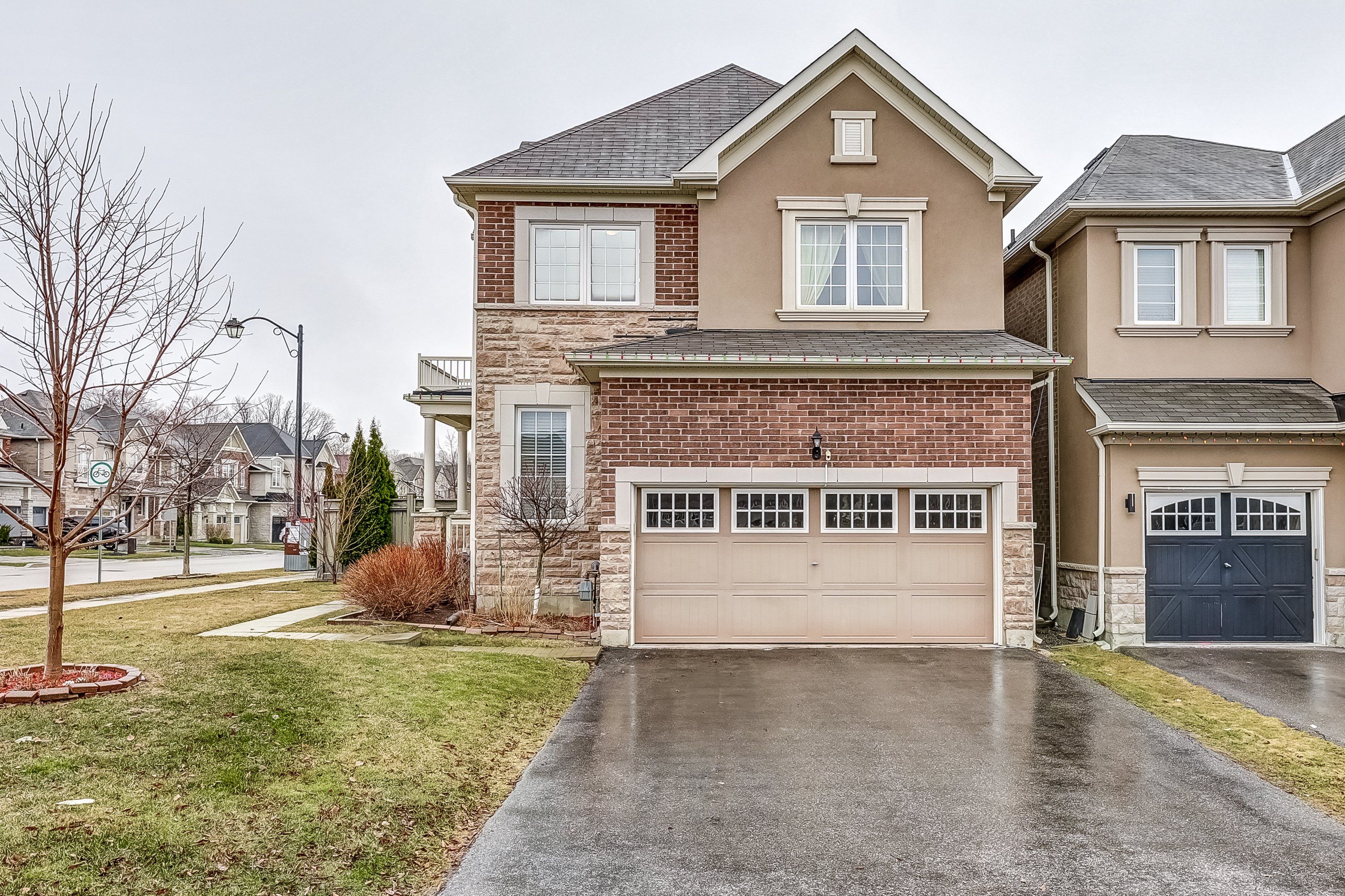$1,550,000
290 Thomas Phillips Drive, Aurora, ON L4G 0T4
Rural Aurora, Aurora,

























 Properties with this icon are courtesy of
TRREB.
Properties with this icon are courtesy of
TRREB.![]()
Bright & Spacious 4-Bedroom Detached Home on a Premium Corner Lot with Park Views! This beautifully maintained, move-in ready home boasts an open and airy layout with 9-foot ceilings on both the main and second floors. Enjoy elegant hardwood flooring throughout, upgraded modern lighting, and a stylish kitchen featuring granite countertops, an extended counter space, as well as additional storage. The professionally landscaped backyard equipped with beautiful deck and gazebos perfect for entertaining as well as relaxing outdoor retreat. Situated in a lovely family-friendly neighborhood with stunning open views of the park. Easy Access To Hwy404 Great School Zoning, And Close Bayview Shopping Center... the perfect location.
- HoldoverDays: 90
- Architectural Style: 2-Storey
- Property Type: Residential Freehold
- Property Sub Type: Detached
- DirectionFaces: South
- GarageType: Attached
- Directions: Corner Lot on Thomas Phillips
- Tax Year: 2025
- Parking Features: Private
- ParkingSpaces: 4
- Parking Total: 6
- WashroomsType1: 1
- WashroomsType1Level: Ground
- WashroomsType2: 1
- WashroomsType2Level: Second
- WashroomsType3: 1
- WashroomsType3Level: Second
- BedroomsAboveGrade: 4
- Interior Features: Auto Garage Door Remote, Carpet Free
- Basement: Unfinished
- Cooling: Central Air
- HeatSource: Gas
- HeatType: Forced Air
- ConstructionMaterials: Brick, Stone
- Exterior Features: Deck, Landscaped, Privacy
- Roof: Asphalt Shingle
- Sewer: Sewer
- Foundation Details: Concrete
- Parcel Number: 036232267
- LotSizeUnits: Feet
- LotDepth: 96.85
- LotWidth: 47
- PropertyFeatures: Fenced Yard, Greenbelt/Conservation, Park, School, Public Transit, Ravine
| School Name | Type | Grades | Catchment | Distance |
|---|---|---|---|---|
| {{ item.school_type }} | {{ item.school_grades }} | {{ item.is_catchment? 'In Catchment': '' }} | {{ item.distance }} |


































