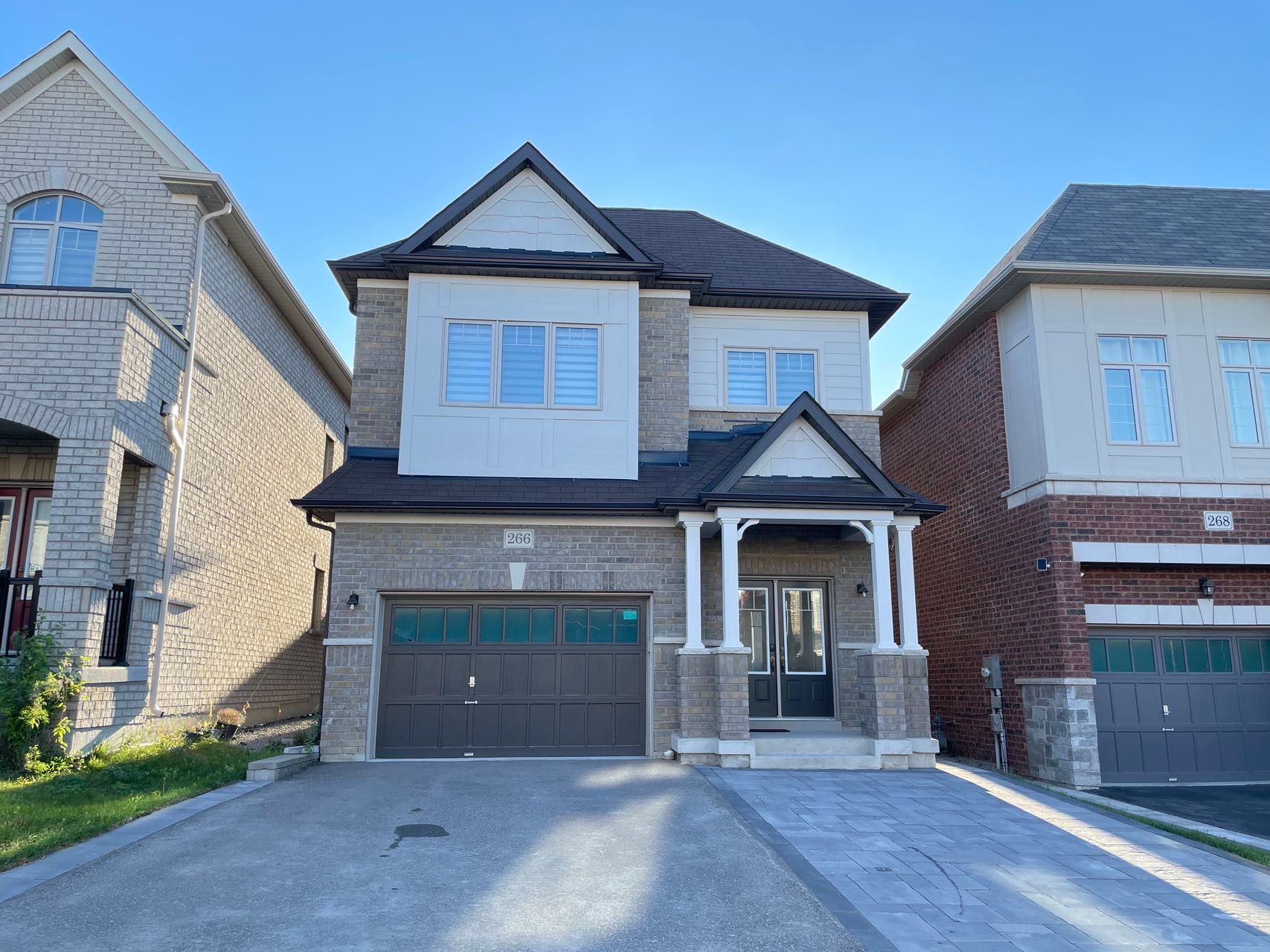$3,450
$150266 Sharon Creek Drive, East Gwillimbury, ON L9N 0P5
Sharon, East Gwillimbury,


 Properties with this icon are courtesy of
TRREB.
Properties with this icon are courtesy of
TRREB.![]()
Absolutely Stunning Upgraded Detached Home,4 Spacious Bedrms 4 Washrms, located in the Sought-after Sharon Community. Top-tier Finishes With $$$ Upgrades: Front Interlocking,9 ft Ceiling, main floor Library/Office Perfect for Working From Home, Mondern Zebra Blinds, Upgraded Hardwood Staircase,Hardwood Flooring(main flr). Huge Open Concept Great Room is An Entertainer's Paradise featuring a Romantic Fireplace and Breathtaking Garden Views. The upgraded Gourmet Kitchen is A chef's dream, Wet Bar, S/s Appliances, Premium Cabinetry. Bright and Inviting Breakfast Area W/O to the Deck Overlooking the Garden. The biggest Primary Bedroom as a Luxurious Retreat boasts a large Walk-In Closet, a Cozy Sitting Area, and a Spa-like 4-piece Ensuite featuring Bath Tub+W/I Shower!2nd floor Laundry. Upgraded High-Quality Tiles in kitchen&Foyer.The Amazing Upgraded Details,A Peaceful Setting & A Prime Location Come Together Here! Your Dream Home Awaits!
- HoldoverDays: 90
- Architectural Style: 2-Storey
- Property Type: Residential Freehold
- Property Sub Type: Detached
- DirectionFaces: West
- GarageType: Built-In
- Directions: West of Leslie&North of Green Ln
- Parking Features: Private
- ParkingSpaces: 3
- Parking Total: 4
- WashroomsType1: 2
- WashroomsType1Level: Second
- WashroomsType2: 1
- WashroomsType2Level: Second
- WashroomsType3: 1
- WashroomsType3Level: Main
- BedroomsAboveGrade: 4
- Interior Features: Water Meter
- Basement: Unfinished
- Cooling: Central Air
- HeatSource: Gas
- HeatType: Forced Air
- LaundryLevel: Upper Level
- ConstructionMaterials: Brick
- Roof: Asphalt Shingle
- Sewer: Sewer
- Foundation Details: Concrete
| School Name | Type | Grades | Catchment | Distance |
|---|---|---|---|---|
| {{ item.school_type }} | {{ item.school_grades }} | {{ item.is_catchment? 'In Catchment': '' }} | {{ item.distance }} |



