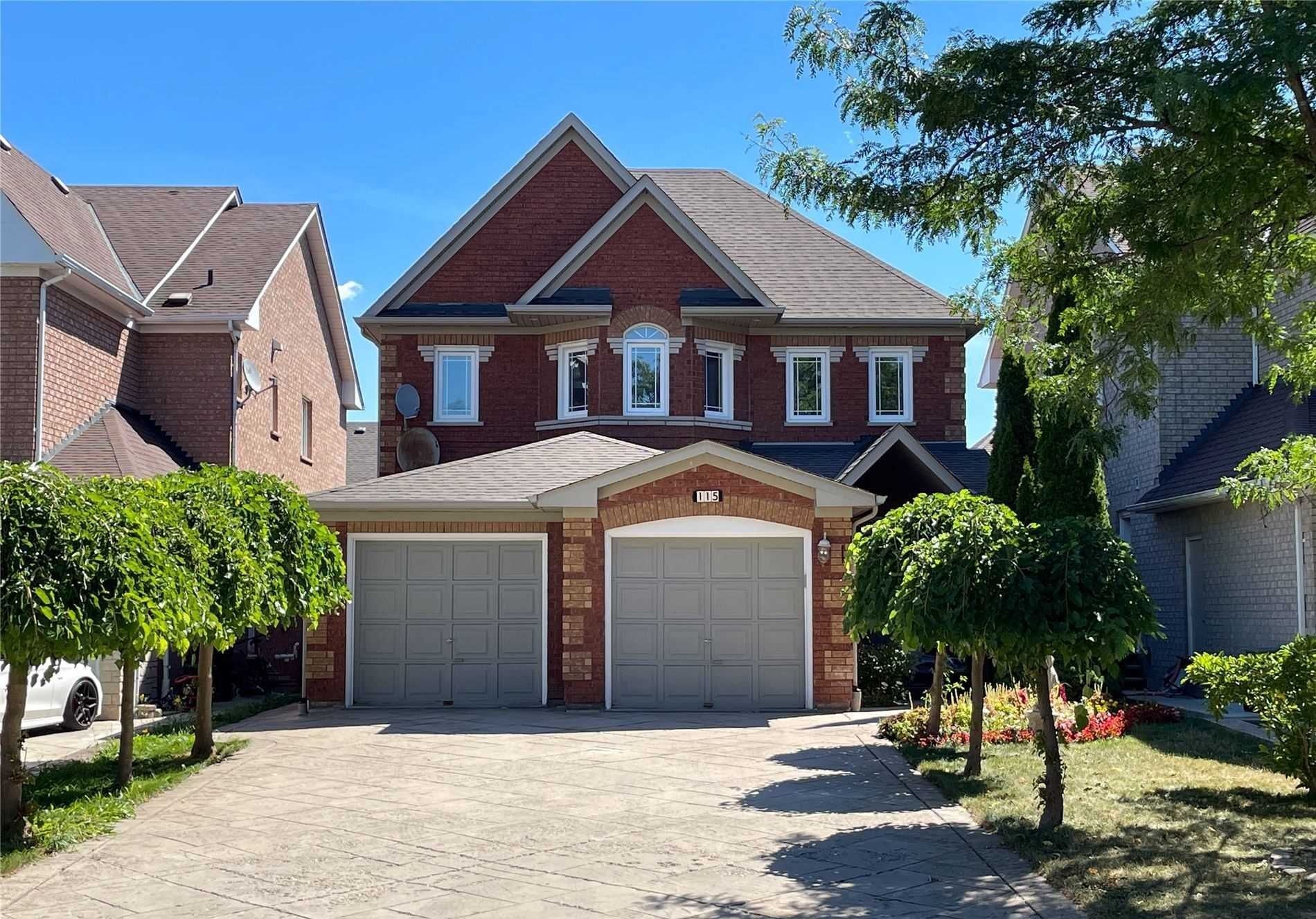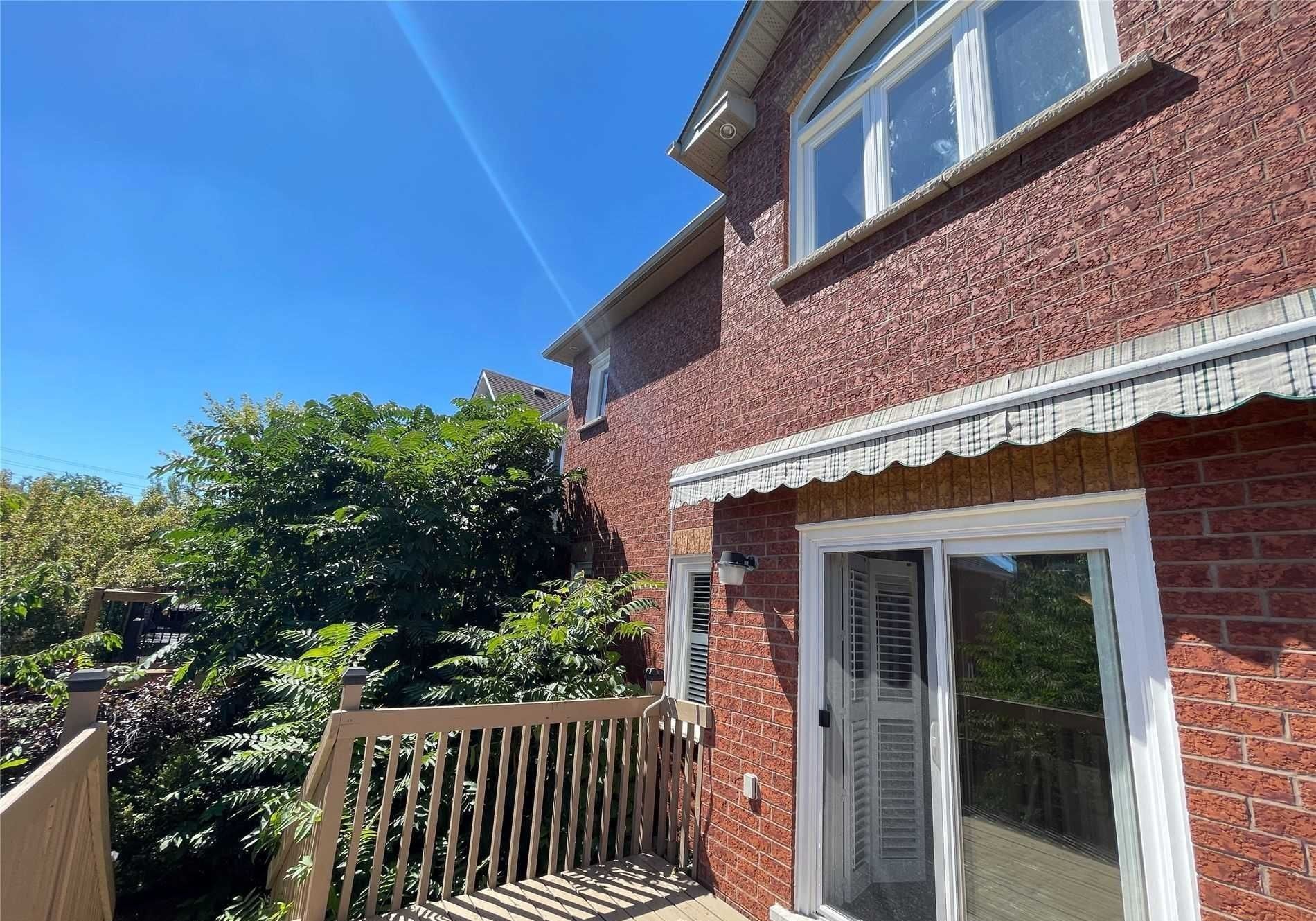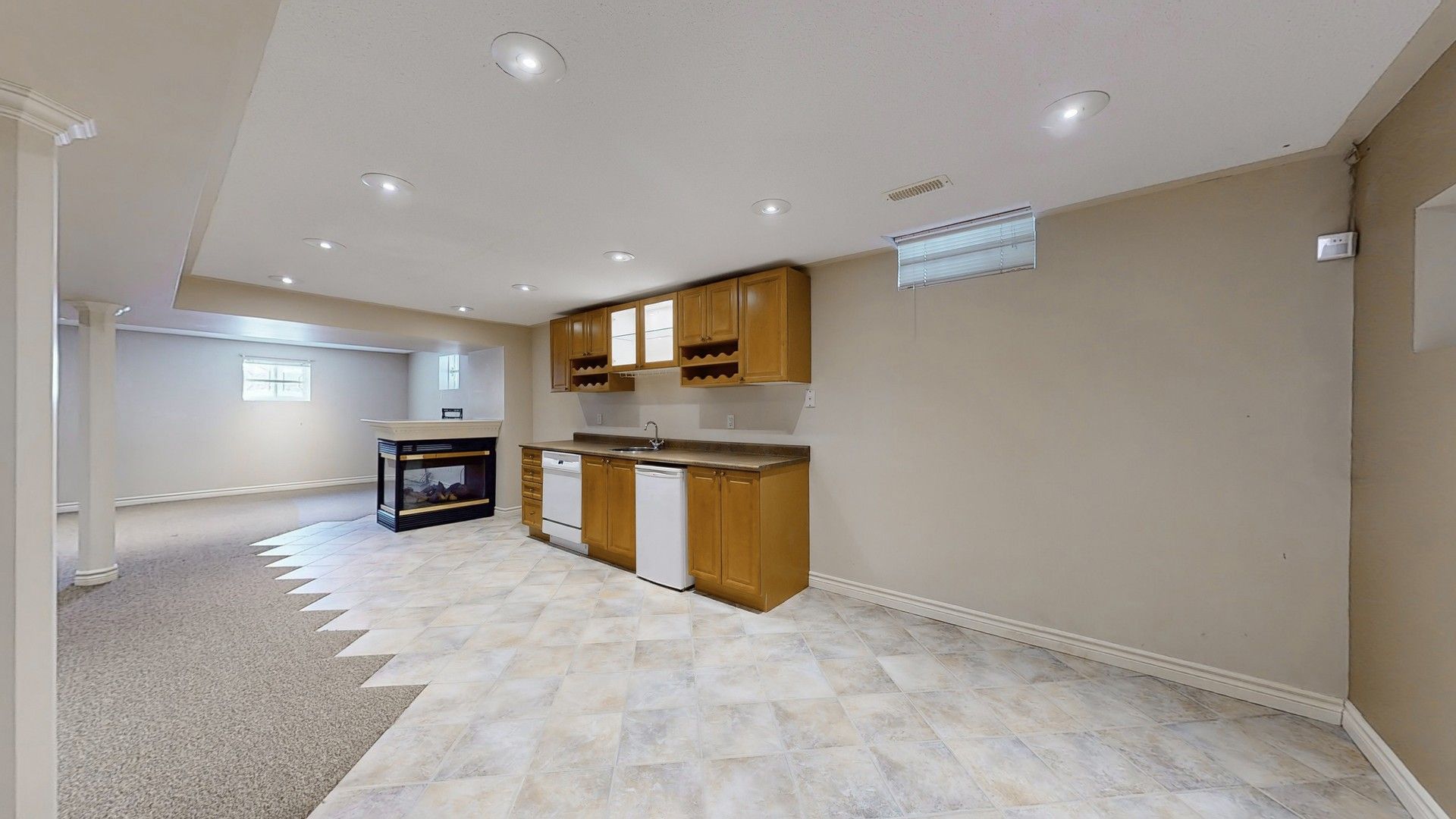$4,100
115 Elvira Crescent, Markham, ON L3S 3S7
Rouge River Estates, Markham,


















































 Properties with this icon are courtesy of
TRREB.
Properties with this icon are courtesy of
TRREB.![]()
Absolutely Stunning Home! Foyer W/Marble Flrs & Soaring Spiral Oak Staircase! Hardwood T/O! Custom Kitchen W/ Granite Counters, MarbleFlrs, B/I Stainless Appliances! Elegant Living/ Dinging Room W/Crown Moldings! Family Room W/Beautiful Gas Burning Fireplace! Spacious Prof.Fin. Basement W/Kitchenette, Fireplace, Additional Bedroom & Huge Bathroom! Custom Stamped Concrete Driveway/Walkway! Large DeckOverlooking Backyard, Excellent Location! Close To 407,All Major Shopping Stores(Costco, Home Depot, Wal Mart Etc.)Short Walk To SchoolPark, Golf Course And Public Transportation.
- HoldoverDays: 30
- Architectural Style: 2-Storey
- Property Type: Residential Freehold
- Property Sub Type: Detached
- DirectionFaces: East
- GarageType: Attached
- Directions: Markham Rd / 14th Ave
- Parking Features: Private
- ParkingSpaces: 4
- Parking Total: 6
- WashroomsType1: 1
- WashroomsType1Level: Second
- WashroomsType2: 1
- WashroomsType2Level: Second
- WashroomsType3: 1
- WashroomsType3Level: Main
- WashroomsType4: 1
- WashroomsType4Level: Basement
- BedroomsAboveGrade: 4
- BedroomsBelowGrade: 1
- Interior Features: Water Heater
- Basement: Apartment, Finished
- Cooling: Central Air
- HeatSource: Gas
- HeatType: Forced Air
- LaundryLevel: Main Level
- ConstructionMaterials: Brick
- Roof: Asphalt Shingle
- Sewer: Sewer
- Foundation Details: Concrete
- Parcel Number: 029360151
- LotSizeUnits: Feet
- LotDepth: 111.15
- LotWidth: 40.08
| School Name | Type | Grades | Catchment | Distance |
|---|---|---|---|---|
| {{ item.school_type }} | {{ item.school_grades }} | {{ item.is_catchment? 'In Catchment': '' }} | {{ item.distance }} |



























































