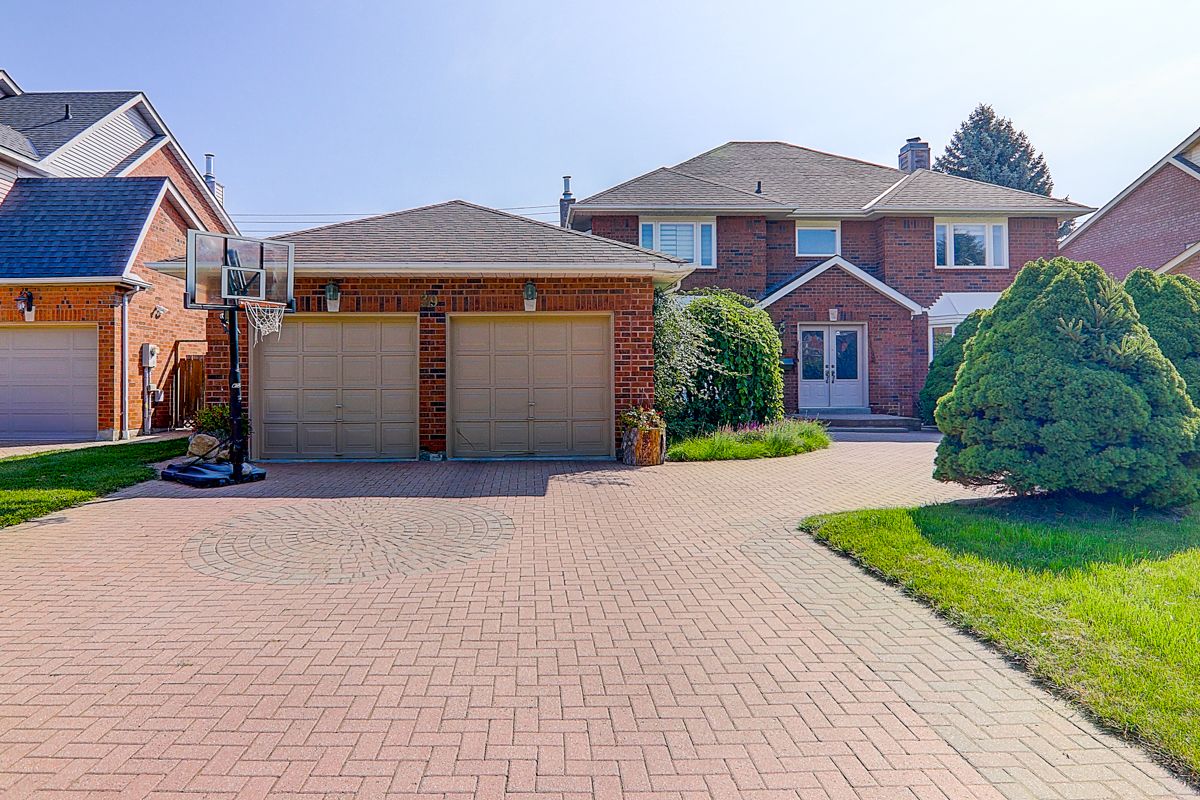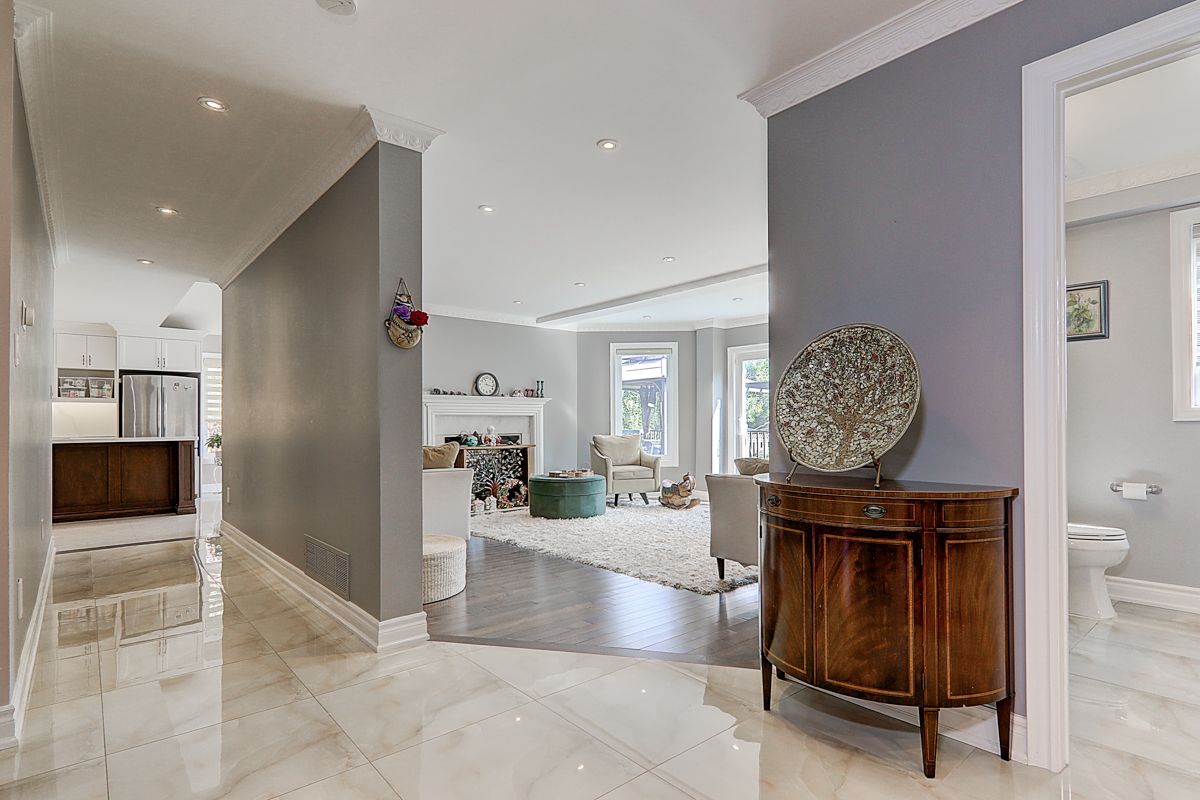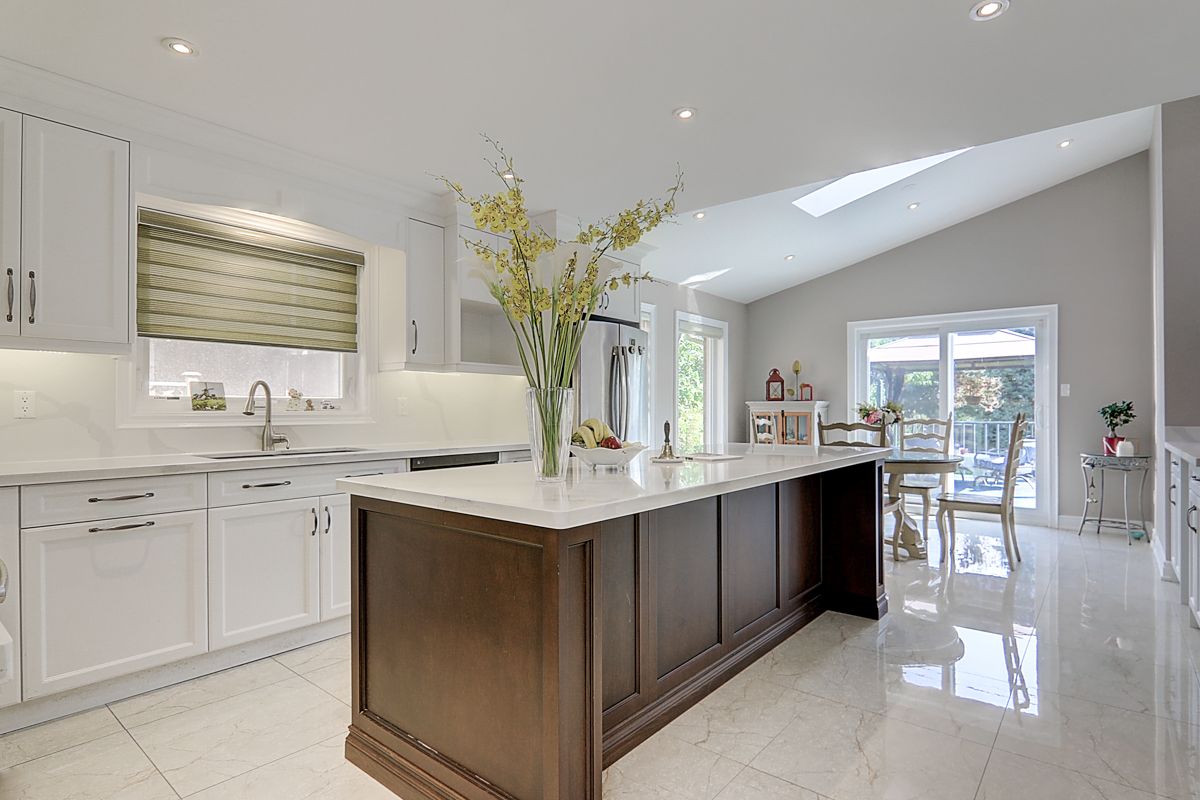$2,498,000
39 Calderbridge Crescent, Markham, ON L3R 9M5
Unionville, Markham,








































 Properties with this icon are courtesy of
TRREB.
Properties with this icon are courtesy of
TRREB.![]()
Absolutely Great location in very famous Unionville Community!!! Newly spent more than $250K thoroughly renovated beautiful home with close to 3500 sf + about 2000 sf finished basement w/wet bar, 2 Brs, large cinema theater and 3pc Wr. This stunning home has hardwood floor throughout 1st & 2nd floor, granite foyer, pot lights, 2 fps. Updated kitchen with Central Island and granite counter top and w/o to large freshly painted deck. Walk to Top ranked schools: Unionville HS. & St Justin Martyr CES & Coledale PS. Close to Hwy7&404&407, Shopping Centers, Community Center and all amenities. **EXTRAS** All Existing S/S stove, fridge, hood exhaust, Dishwasher, washer & dryer, cac, cvac, All elf & window coverings, garage door opener, remotes.
- HoldoverDays: 90
- Architectural Style: 2-Storey
- Property Type: Residential Freehold
- Property Sub Type: Detached
- DirectionFaces: East
- GarageType: Attached
- Directions: E
- Tax Year: 2024
- ParkingSpaces: 4
- Parking Total: 6
- WashroomsType1: 1
- WashroomsType1Level: Ground
- WashroomsType2: 1
- WashroomsType2Level: Second
- WashroomsType3: 2
- WashroomsType3Level: Second
- WashroomsType4: 1
- WashroomsType4Level: Basement
- BedroomsAboveGrade: 4
- BedroomsBelowGrade: 2
- Interior Features: Other
- Basement: Finished
- Cooling: Central Air
- HeatSource: Gas
- HeatType: Forced Air
- ConstructionMaterials: Brick
- Roof: Shingles
- Sewer: Sewer
- Foundation Details: Concrete
- Parcel Number: 030350181
- LotSizeUnits: Feet
- LotDepth: 147.64
- LotWidth: 69.88
| School Name | Type | Grades | Catchment | Distance |
|---|---|---|---|---|
| {{ item.school_type }} | {{ item.school_grades }} | {{ item.is_catchment? 'In Catchment': '' }} | {{ item.distance }} |









































