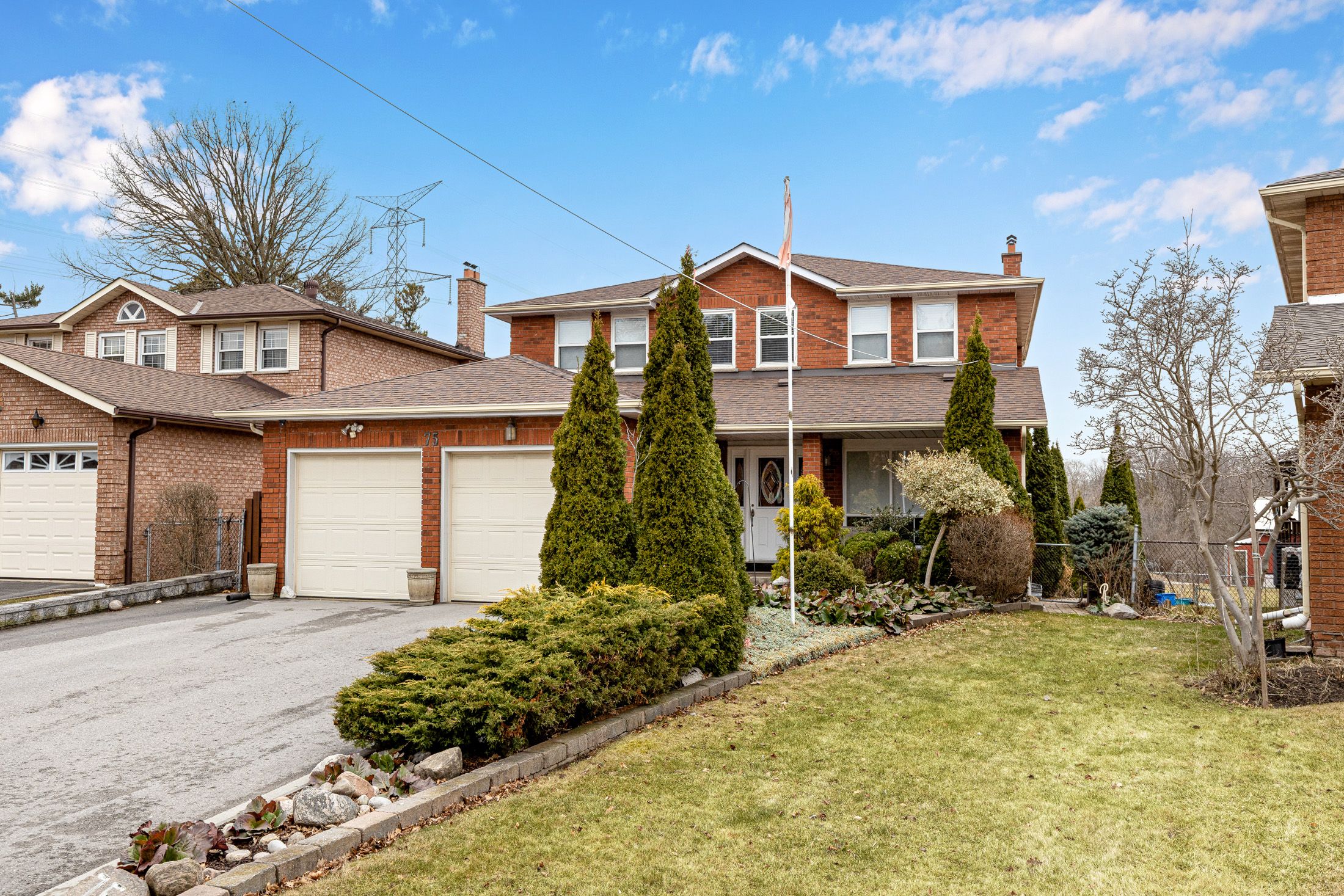$1,399,000
$26,00075 Timber Lane, Vaughan, ON L4L 3J9
East Woodbridge, Vaughan,




























 Properties with this icon are courtesy of
TRREB.
Properties with this icon are courtesy of
TRREB.![]()
DON'T MISS! See 3D virtual tour and attached floor plans. RARE Irregular Lot in Prime Woodbridge! Amazing Value For A Move In Ready Detached 2-Storey Home with separate entrance to the basement (rental opportunity). Bright And Sunny 2,570 Sq Ft Plus Finished Basement with separate entrance. Spacious Living Room With Wood burning fireplace, Large Separate Family Area Seamlessly Blending Into A Modern Kitchen And Breakfast Area With Walkout To Fully Fenced Backyard With Deck And Patio. The Second Floor Has Four Bright, Generous Bedrooms. Finished basement with separate entrance, bedroom, bathroom and huge recreation area! Large Double Garage! Ideal Neighbourhood For First-Time Buyers To Raise Your Family. Walking Distance To Schools, Parks, Restaurants, and Shopping. Minutes to TTC, Highways 400 and 407
- HoldoverDays: 60
- Architectural Style: 2-Storey
- Property Type: Residential Freehold
- Property Sub Type: Detached
- DirectionFaces: West
- GarageType: Attached
- Directions: https://maps.app.goo.gl/qMnqP4fQ1DoLojzb7
- Tax Year: 2024
- Parking Features: Private Double
- ParkingSpaces: 4
- Parking Total: 6
- WashroomsType1: 1
- WashroomsType1Level: Main
- WashroomsType2: 2
- WashroomsType2Level: Second
- WashroomsType3: 1
- WashroomsType3Level: Basement
- BedroomsAboveGrade: 4
- BedroomsBelowGrade: 1
- Fireplaces Total: 2
- Interior Features: Auto Garage Door Remote
- Basement: Separate Entrance, Finished
- Cooling: Central Air
- HeatSource: Gas
- HeatType: Forced Air
- LaundryLevel: Main Level
- ConstructionMaterials: Brick
- Roof: Asphalt Shingle
- Sewer: Sewer
- Water Source: Unknown
- Foundation Details: Poured Concrete
- LotSizeUnits: Feet
- LotDepth: 136.05
- LotWidth: 45.49
- PropertyFeatures: Fenced Yard, Park, Public Transit, School
| School Name | Type | Grades | Catchment | Distance |
|---|---|---|---|---|
| {{ item.school_type }} | {{ item.school_grades }} | {{ item.is_catchment? 'In Catchment': '' }} | {{ item.distance }} |





























