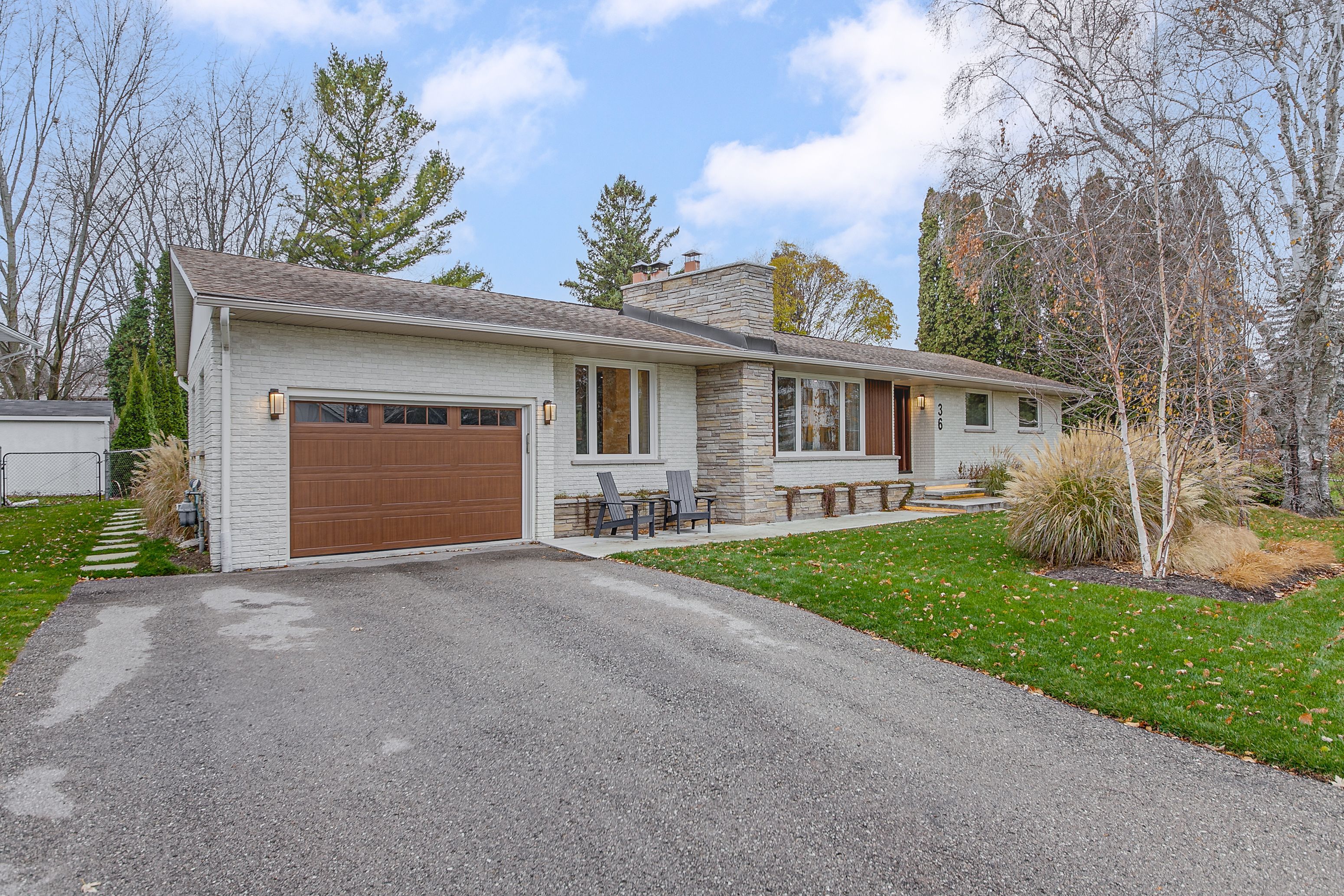$1,119,000
$31,00036 Marine Drive, Innisfil, ON L0L 1R0
Rural Innisfil, Innisfil,













































 Properties with this icon are courtesy of
TRREB.
Properties with this icon are courtesy of
TRREB.![]()
Discover this luxury turn-key bungalow that offers convenient one-floor living, designed as a forever home by the owner. Located on a spacious 100' x 124' lot just steps to the Lake, minutes to Highway 400 and shopping. It's your peaceful family retreat that's close to everything you want and need. The fully renovated eat-in kitchen boasts a stunning waterfall quartz countertop, ample storage, and views of the landscaped backyard. The sunken living room features a double-sided-wood burning fireplace, creating a warm ambiance, while the dining room faces the other side of the fireplace and is perfect for gatherings. Primary suite serves as a private retreat, connected to a spacious dressing room, a walkout to the hot tub, and a luxurious ensuite bathroom with a double shower and soaker tub. The second bedroom on the main floor could be a home office. Main-floor laundry makes this home a one-floor living environment. The basement has potential for a separate entrance. It includes a cozy family /rec room with a second wood-burning fireplace, two bedrooms, with egress windows, a full bathroom, rough-in for a infrared sauna and exercise room. Solid surface flooring throughout, upgraded interior doors and hardware, updated windows in living space, and quality garage door with opener plus front entry door. Exterior is complete with outdoor lighting, a concrete walkway, EV charging station in the garage. Also, just in case the hydro goes down there is a generator to keep the family life running smooth. This home is a rare find in a desirable location.
- HoldoverDays: 90
- Architectural Style: Bungalow
- Property Type: Residential Freehold
- Property Sub Type: Detached
- DirectionFaces: West
- GarageType: Attached
- Directions: Everton Dr and Glen Kerr Dr
- Tax Year: 2024
- Parking Features: Private Double
- ParkingSpaces: 6
- Parking Total: 7
- WashroomsType1: 1
- WashroomsType1Level: Ground
- WashroomsType2: 1
- WashroomsType2Level: Ground
- WashroomsType3: 1
- WashroomsType3Level: Basement
- BedroomsAboveGrade: 2
- BedroomsBelowGrade: 2
- Fireplaces Total: 2
- Interior Features: Auto Garage Door Remote, Floor Drain, Generator - Partial, Primary Bedroom - Main Floor, Sewage Pump, Storage, Sump Pump, Water Heater, Water Softener
- Basement: Walk-Up, Finished
- Cooling: Central Air
- HeatSource: Gas
- HeatType: Forced Air
- LaundryLevel: Main Level
- ConstructionMaterials: Brick
- Exterior Features: Patio
- Roof: Asphalt Shingle
- Sewer: Septic
- Foundation Details: Block
- Parcel Number: 580530277
- LotSizeUnits: Feet
- LotDepth: 124.31
- LotWidth: 100.02
- PropertyFeatures: Electric Car Charger, Lake/Pond
| School Name | Type | Grades | Catchment | Distance |
|---|---|---|---|---|
| {{ item.school_type }} | {{ item.school_grades }} | {{ item.is_catchment? 'In Catchment': '' }} | {{ item.distance }} |














































