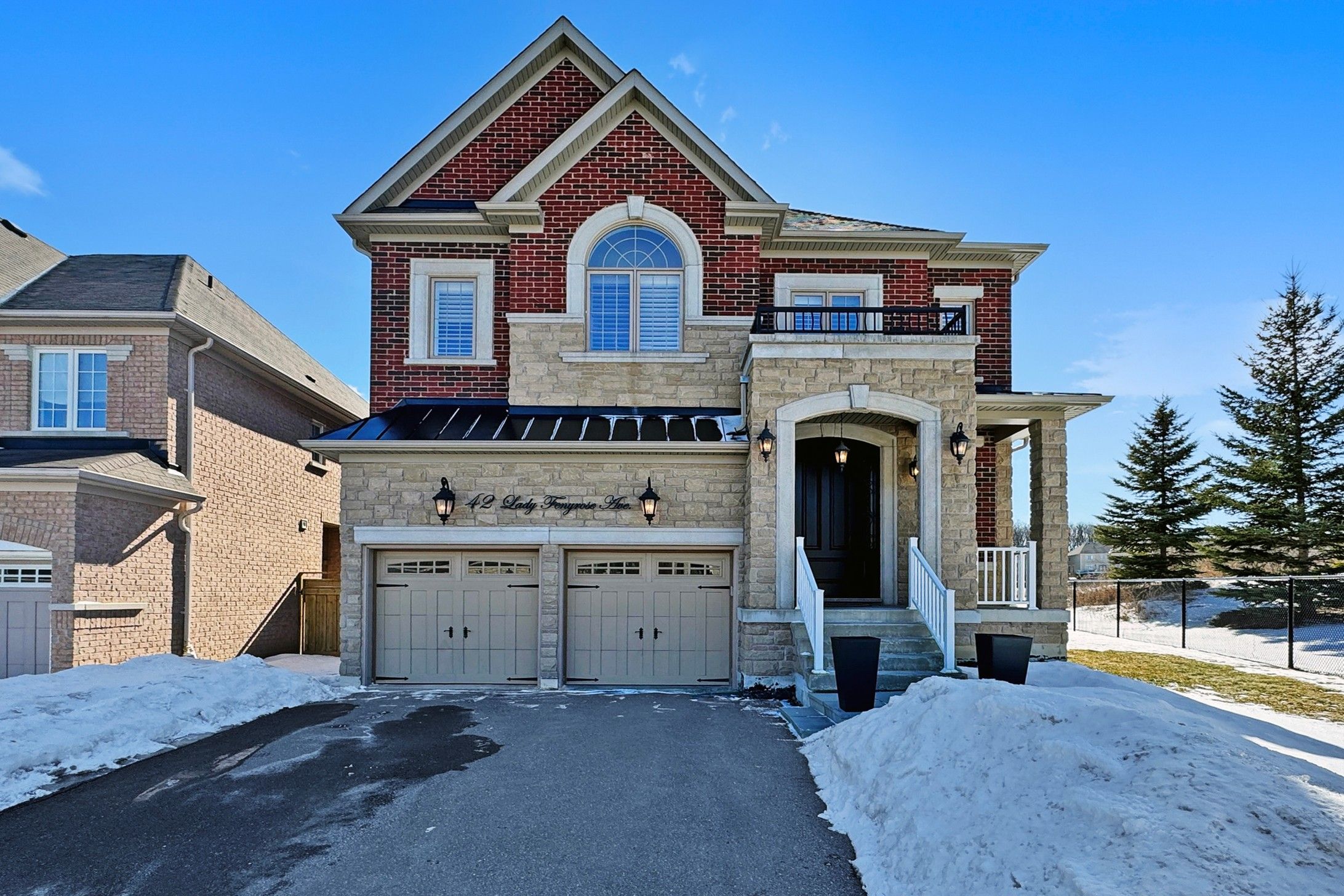$2,990,000
$99,00042 Lady Fenyrose Avenue, Vaughan, ON L6A 0E2
Patterson, Vaughan,














































 Properties with this icon are courtesy of
TRREB.
Properties with this icon are courtesy of
TRREB.![]()
Stunning Luxury Home By Fernbrook Homes Nested in The Heard of Upper Thornhill Estate on A Premium Lot. This Magnificent 5 - Bedroom Home Offers Elegance And Sophistication At Every Turn! Surrounded By Scenic Nature Trail And Parks. This Estate Boasts Extended Ceilings Heights Throughout: 10 Ft.on The Main Floor, And 9Ft. on The Second and Basement Floors. Exquisitely Upgraded With Custom Solid WoodFront Door, Gorgeous Tile And Engineered Hand Scraped Hardwood Floors, Crown Mouldings, And Pot lights. Gourmet Custom Kitchen Features Granite Countertops, Designer Backsplash, Large Island, Gas Fireplace with Upgraded Mantel. Main Floor Office with French Doors Perfect for Work - From - Home! Luxurious Bathrooms With Custom Cabinets, Granite and Quartz Countertops, Separate Entrance toThe Basement for Future Potential! A Perfect Blend of Sophistication and Functionality in Coveted Upper Thornhill Estate. Don't Miss Out On This Dream Home.
- HoldoverDays: 90
- Architectural Style: 2-Storey
- Property Type: Residential Freehold
- Property Sub Type: Detached
- DirectionFaces: West
- GarageType: Built-In
- Directions: South of Teston RD. East of Dufferin St.
- Tax Year: 2024
- Parking Features: Private Double
- ParkingSpaces: 3
- Parking Total: 4
- WashroomsType1: 1
- WashroomsType1Level: Main
- WashroomsType2: 1
- WashroomsType2Level: Second
- WashroomsType3: 2
- WashroomsType3Level: Second
- BedroomsAboveGrade: 5
- Interior Features: Built-In Oven, Central Vacuum, Auto Garage Door Remote, Countertop Range
- Basement: Separate Entrance, Unfinished
- Cooling: Central Air
- HeatSource: Gas
- HeatType: Forced Air
- LaundryLevel: Main Level
- ConstructionMaterials: Brick, Stone
- Roof: Shingles
- Sewer: Sewer
- Foundation Details: Concrete
- Parcel Number: 033416090
- LotSizeUnits: Feet
- LotDepth: 110.23
- LotWidth: 46.44
| School Name | Type | Grades | Catchment | Distance |
|---|---|---|---|---|
| {{ item.school_type }} | {{ item.school_grades }} | {{ item.is_catchment? 'In Catchment': '' }} | {{ item.distance }} |















































