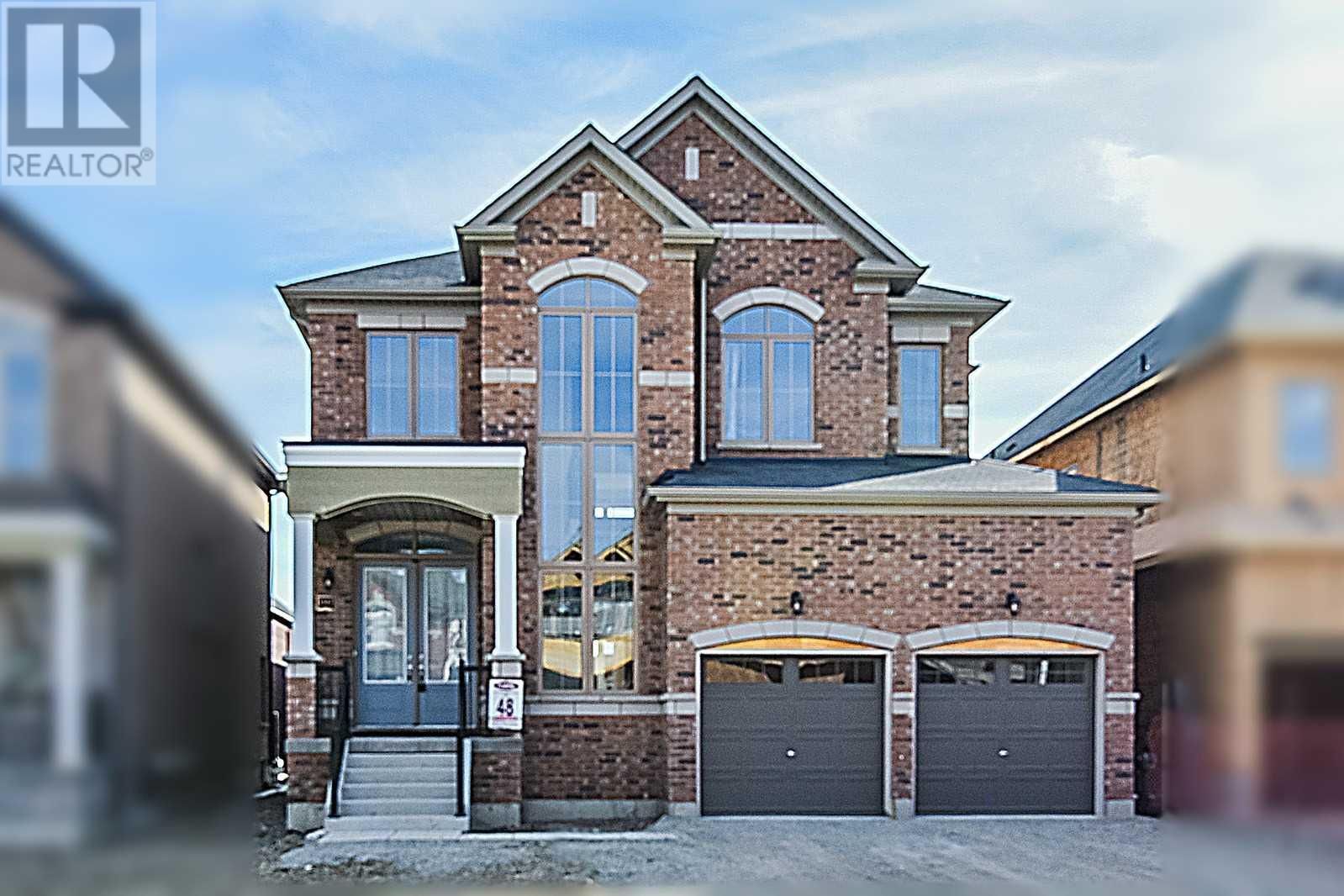$1,188,800
1547 McRoberts Crescent, Innisfil, ON L9S 0J9
Rural Innisfil, Innisfil,










































 Properties with this icon are courtesy of
TRREB.
Properties with this icon are courtesy of
TRREB.![]()
Double Garage Detached home located in a very desirable Innisfil neighborhood. Approx 2,762 St Ft with tons of upgrades. Soaring 19' Open to Above Foyer. Main Floor Features upgraded 10' ceiling, Smooth Ceilings, upgraded Tall 8' Doors and large windows throughout. Upgraded Hardwood flooring and Staircase. Upgraded 9' ceiling on both basement and Second Floor. Freestanding Tub & Large Enclosed Shower. Gourmet Kitchen With Granite Counters, Centre Island & S/S Appliances. Bright and spacious 4 Bedroom with 5 pcs Master Ensuite with double sink and also with His & Hers Walk-In Closets. Cold room in Walk - up basement. Minutes walk To Lake Simcoe. Lake Simcoe Public School, Parks and restaurants are all nearby
- HoldoverDays: 90
- Architectural Style: 2-Storey
- Property Type: Residential Freehold
- Property Sub Type: Detached
- DirectionFaces: East
- GarageType: Built-In
- Directions: Go East on 6th Line then turn right to Angus St and turn right again on Cole St and turn right to Mcroberts
- Tax Year: 2025
- ParkingSpaces: 2
- Parking Total: 4
- WashroomsType1: 2
- WashroomsType1Level: Second
- WashroomsType2: 1
- WashroomsType2Level: Main
- BedroomsAboveGrade: 4
- Interior Features: Auto Garage Door Remote
- Basement: Unfinished, Separate Entrance
- Cooling: Central Air
- HeatSource: Gas
- HeatType: Forced Air
- LaundryLevel: Upper Level
- ConstructionMaterials: Brick
- Roof: Shingles
- Sewer: Sewer
- Foundation Details: Concrete
- LotSizeUnits: Metres
- LotDepth: 35
- LotWidth: 12.8
| School Name | Type | Grades | Catchment | Distance |
|---|---|---|---|---|
| {{ item.school_type }} | {{ item.school_grades }} | {{ item.is_catchment? 'In Catchment': '' }} | {{ item.distance }} |











































