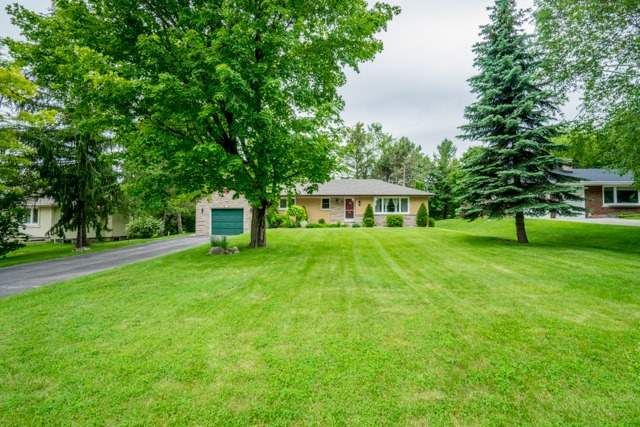$1,398,000
$100,000977 Srigley Street, Newmarket, ON L3Y 1Y4
Gorham-College Manor, Newmarket,










 Properties with this icon are courtesy of
TRREB.
Properties with this icon are courtesy of
TRREB.![]()
Excellent location In A Prime Neighbourhood! To All Amenities, Walking Distance To Schools, Restaurant, Etc. Minutes To Hwy 404. and hospitals ,huge lot (97.85*215ft) Move-In/Rental Investment Or Re-Develop. Separate Entrance Basement, Good Layout, Large Private Driveway. This Beautifully Renovated And Meticulously Maintained Bungalow Offers The Perfect Blend Of Comfort And Style. Large Living And Dining Area Flooded With Natural Light From The Picture Window, Hardwood Floor And Elegant Crown Moulding. The Updated Kitchen Features Stainless Steel Appliances, Contemporary Backsplash, Pot Lights, And Extended Cabinets That Reach Up To The Ceiling For Maximum Storage. This Home Offers 3 Generously Sized Bedrooms On Main Floor. Finished Basement With Separate Entrance, Fresh Flooring And Pot Lights. Expansive Family Room Is Perfect For Relaxation Or Hosting Guests. A Spacious Bedroom And 3Pc Bathroom Offer Additional Convenience. Rough-in Kitchen Provides Potential For An In-Law Suite Or Rental Income. The Oversized Lot Offers Plenty Of Outdoor Space, Ideal For Gardening.
- HoldoverDays: 90
- Architectural Style: Bungalow
- Property Type: Residential Freehold
- Property Sub Type: Detached
- DirectionFaces: North
- GarageType: Attached
- Tax Year: 2024
- Parking Features: Private Double
- ParkingSpaces: 6
- Parking Total: 7
- WashroomsType1: 1
- WashroomsType1Level: Main
- WashroomsType2: 1
- WashroomsType2Level: Basement
- BedroomsAboveGrade: 3
- BedroomsBelowGrade: 1
- Interior Features: Water Heater
- Basement: Finished, Separate Entrance
- Cooling: Central Air
- HeatSource: Gas
- HeatType: Forced Air
- LaundryLevel: Lower Level
- ConstructionMaterials: Brick
- Roof: Shingles
- Sewer: Sewer
- Foundation Details: Concrete Block
- Lot Features: Irregular Lot
- LotSizeUnits: Feet
- LotDepth: 215
- LotWidth: 97.89
- PropertyFeatures: Hospital, Park, Place Of Worship, Public Transit, School
| School Name | Type | Grades | Catchment | Distance |
|---|---|---|---|---|
| {{ item.school_type }} | {{ item.school_grades }} | {{ item.is_catchment? 'In Catchment': '' }} | {{ item.distance }} |











