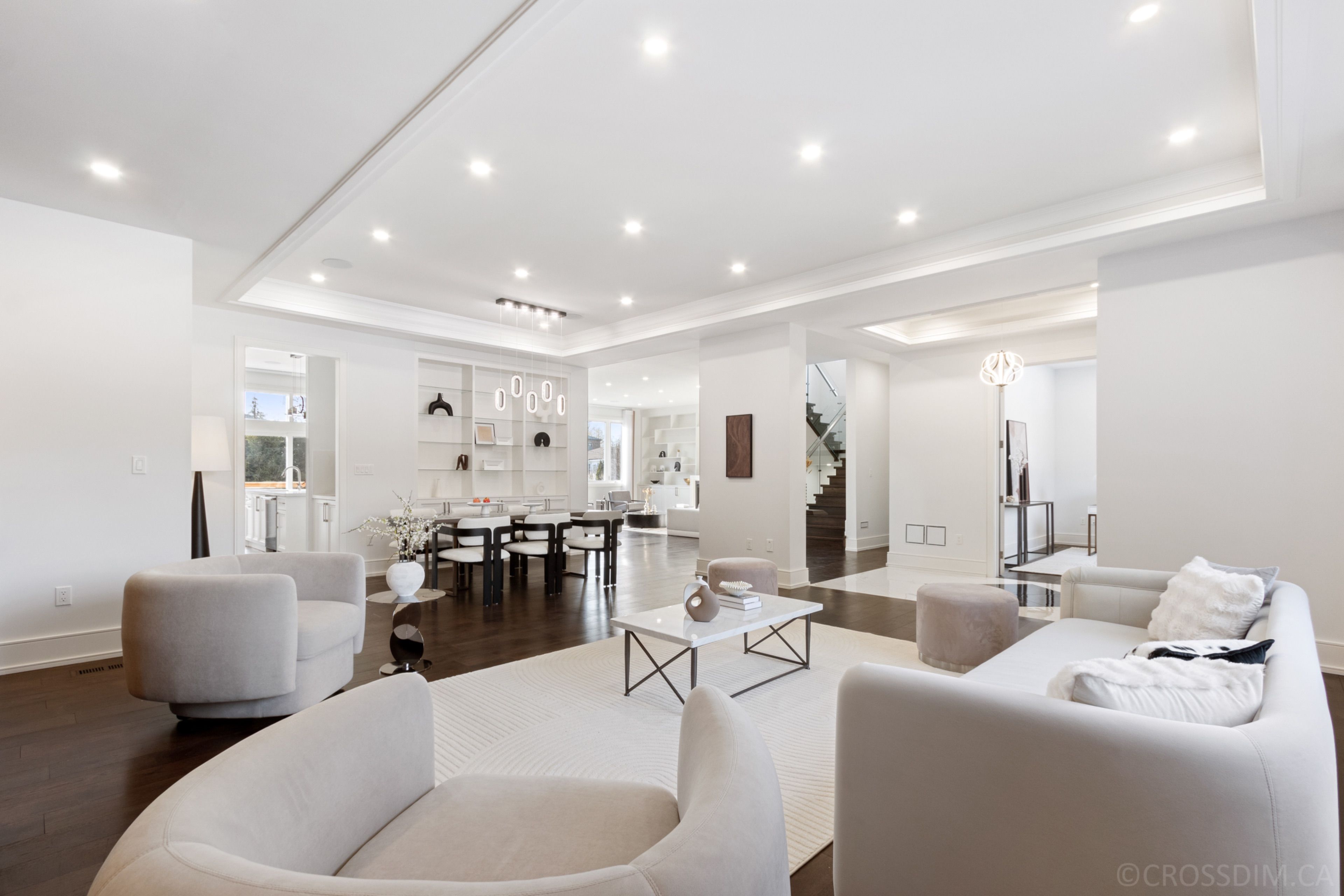$2,888,000
$410,000256 Lennox Avenue, Richmond Hill, ON L4C 2A6
Harding, Richmond Hill,
















































 Properties with this icon are courtesy of
TRREB.
Properties with this icon are courtesy of
TRREB.![]()
This new custom-built home over 5200 sq ft of living area is a true gem in Richmond Hill! Located right across from a park Lennox Park, it boasts impressive features and a well-thought-out design, 60ft Lot, 10 ft Ceilings on Main Flr, 9 ft Ceilings on 2nd Flr, Large Open Concept Kitchen w/ Center Island and walk-out to deck/interlock stone patio, Main Floor Office, Pot Lights & B/I Speakers Through-out, 4 Skylights, 2nd Floor Laundry Rm, Wide Plank Hardwood Floors, Every Bedroom has an Ensuite Bath, Total of 7 Bathrooms, Separate Entrance to Basement w/ 2 Separate In-Law Suites, Each Suite has its own Kitchen, Bedroom, Bathroom and Laundry, Heated Floors in Basement, 2 Furnaces (2nd floor is controlled by one furnace), 2 Air Conditioners, 2 Gas & 1 Electric Fireplaces, alarm system, 8 security cameras, Remote Control Blinds, Tons of Storage, West Facing Backyard, Fantastic Richmond Hill Location! This home offers a blend of luxury, functionality, and convenience, making it perfect for families seeking both comfort and style. Rear yard has new interlocking patio 14 x 60 ft perfect for entertaining or storage - 1 sliding gate remote control for access the backyard and patio from North side of the rear yard - See Virtual Tour & Floor Plans!
- HoldoverDays: 90
- Architectural Style: 2-Storey
- Property Type: Residential Freehold
- Property Sub Type: Detached
- DirectionFaces: West
- GarageType: Built-In
- Directions: West
- Tax Year: 2024
- Parking Features: Private
- ParkingSpaces: 4
- Parking Total: 6
- WashroomsType1: 1
- WashroomsType1Level: Second
- WashroomsType2: 2
- WashroomsType2Level: Second
- WashroomsType3: 1
- WashroomsType3Level: Second
- WashroomsType4: 1
- WashroomsType4Level: Main
- WashroomsType5: 2
- WashroomsType5Level: Basement
- BedroomsAboveGrade: 4
- BedroomsBelowGrade: 2
- Interior Features: In-Law Suite
- Basement: Separate Entrance, Finished
- Cooling: Central Air
- HeatSource: Gas
- HeatType: Forced Air
- LaundryLevel: Upper Level
- ConstructionMaterials: Stone, Stucco (Plaster)
- Roof: Asphalt Shingle
- Sewer: Sewer
- Foundation Details: Concrete Block
- Lot Features: Irregular Lot
- LotSizeUnits: Feet
- LotDepth: 123
- LotWidth: 60
- PropertyFeatures: Clear View, Fenced Yard, Level, Park, Public Transit, School
| School Name | Type | Grades | Catchment | Distance |
|---|---|---|---|---|
| {{ item.school_type }} | {{ item.school_grades }} | {{ item.is_catchment? 'In Catchment': '' }} | {{ item.distance }} |

















































