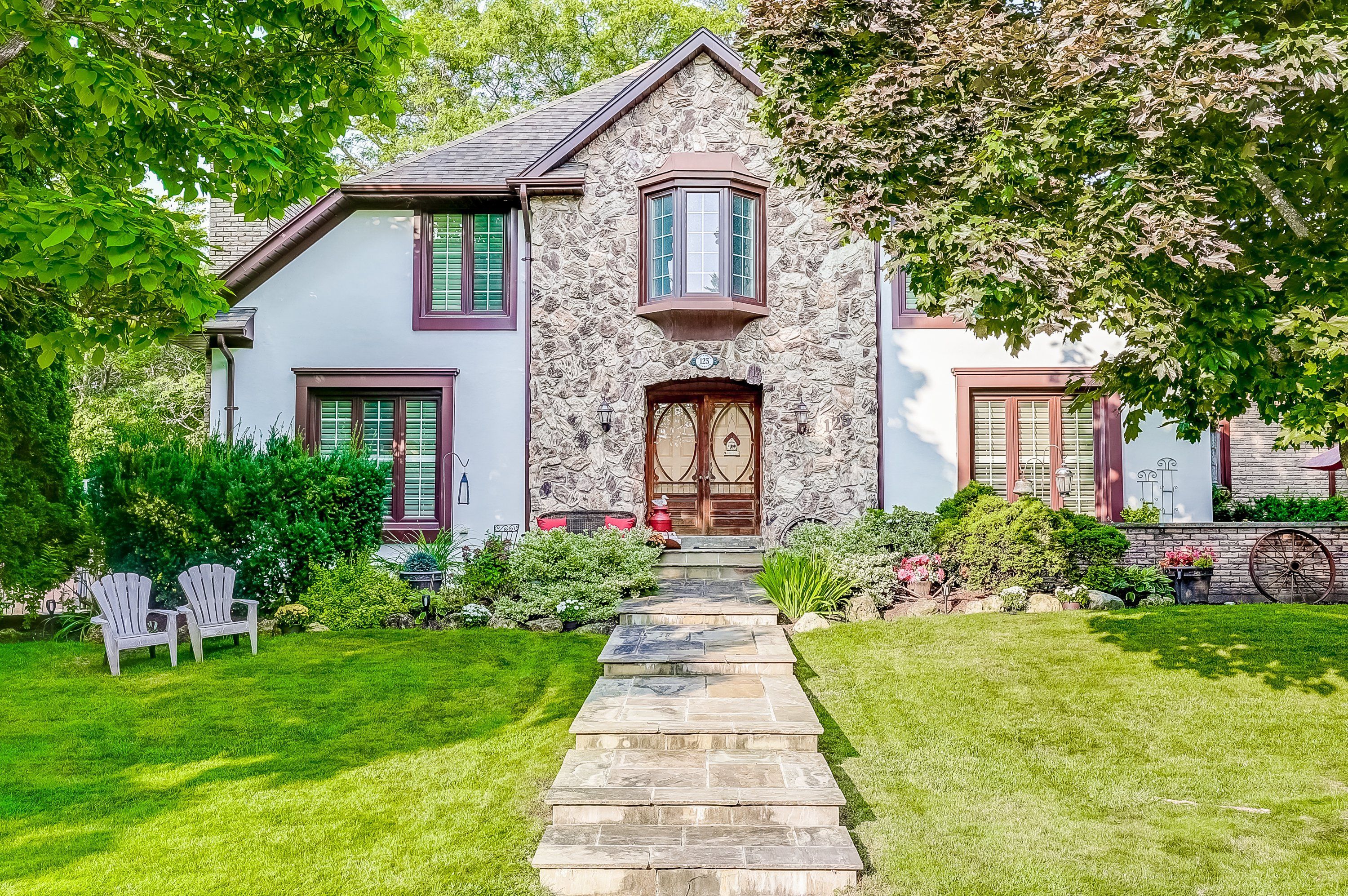$1,739,990
125 Reeve Drive, Markham, ON L3P 6C8
Markham Village, Markham,







































 Properties with this icon are courtesy of
TRREB.
Properties with this icon are courtesy of
TRREB.![]()
Offers Welcomed Anytime! Welcome to this lovely 4-bedroom carpet-free family home built in 1982 and lovingly occupied by the current owners for the last 33 years. The street (a micro community to itself) proves to be a premium and coveted street in Markham Village with its close proximity to the kms of Milne Park trails, Village Arena, Playground with Gazebo, Library and of course the shops and restaurants in the village. Access to the 407 is literally right around the corner. This McClintock home is enhanced with an impressive flagstone walkway leading to the double door entrance. The 4- car interlock driveway is set to the side of the home and flanked with mature trees. The kitchen and dining area have been beautifully updated (2019) to reflect a fresh space that is both functional and welcoming to large gatherings. Skylights, direct access to a large deck, built-in appliances and a plethora of cupboards make it a bright and fabulously functional combined area. The Mudroom/Laundry room (updated in 2020) is conveniently located off of the Kitchen with direct access to the double car garage. The tiered Family room has hardwood floors, a brick (gas) fireplace, California shutters and a vaulted ceiling. The Living room is located on the other side of the hall and is a perfect destination for movies or games while listening to the crackle of the wood-burning stone fireplace. This room offers direct access to the very private courtyard patio. On the second floor, The Primary bedroom has an adjoining sunken room which could be used as a nursery, study, artist's studio or yoga retreat. The family bathroom has a B/I heated towel rack, and a Pfister shower system with wall jets. All of the bedrooms have hardwood floors and Ceiling Fans. The extended deck belies the size of the side yard that can accommodate a small pool as other similar-sized properties have done.
- HoldoverDays: 90
- Architectural Style: 2-Storey
- Property Type: Residential Freehold
- Property Sub Type: Detached
- DirectionFaces: West
- GarageType: Built-In
- Tax Year: 2024
- Parking Features: Private Double
- ParkingSpaces: 4
- Parking Total: 6
- WashroomsType1: 1
- WashroomsType1Level: Ground
- WashroomsType2: 1
- WashroomsType2Level: Second
- WashroomsType3: 1
- WashroomsType3Level: Second
- BedroomsAboveGrade: 4
- BedroomsBelowGrade: 1
- Fireplaces Total: 2
- Interior Features: Auto Garage Door Remote
- Basement: Finished
- Cooling: Central Air
- HeatSource: Gas
- HeatType: Forced Air
- LaundryLevel: Main Level
- ConstructionMaterials: Stone, Stucco (Plaster)
- Exterior Features: Deck, Patio, Privacy
- Roof: Asphalt Shingle
- Sewer: Sewer
- Foundation Details: Poured Concrete
- Parcel Number: 029360520
- LotSizeUnits: Feet
- LotDepth: 64.3
- LotWidth: 108.39
| School Name | Type | Grades | Catchment | Distance |
|---|---|---|---|---|
| {{ item.school_type }} | {{ item.school_grades }} | {{ item.is_catchment? 'In Catchment': '' }} | {{ item.distance }} |
















































