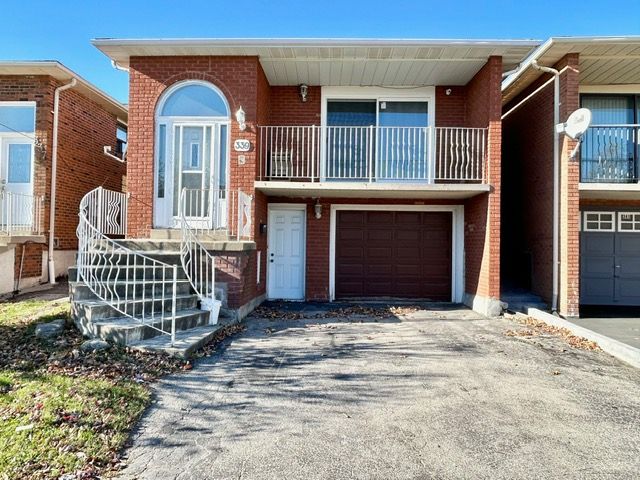$2,900
339 Glen Shields Avenue, Vaughan, ON L4K 1T4
Glen Shields, Vaughan,
















 Properties with this icon are courtesy of
TRREB.
Properties with this icon are courtesy of
TRREB.![]()
Main Floor Only. 3 Bedrooms, 1 Bathroom, Bright & Spacious Raised Bungalow for Lease. This well-maintained raised bungalow is flooded with natural light and is located in the highly sought-after Glen Shields neighbourhood. It is ideal for a family of four. The main floor features a spacious open-concept family room and dining area, Family room with walkout to a raised balcony. This home includes: 3 generous-sized bedrooms with wood flooring, 1x4-piece bathroom, Spacious kitchen with room for a table of 6. Wood floors throughout (no carpet), Shared use and responsibility of the backyard. One garage and one outdoor parking space. Conveniently located close to highways 7 and 407, Vaughan Mills, York University, and all essential amenities. Perfect for those needing easy access to transit. Additional features:Updated windows, New heat pump, Move-in ready, this home is a fantastic choice for anyone looking for a comfortable and convenient place to live in a high-demand area. Book a viewing today!
- HoldoverDays: 90
- Architectural Style: Bungalow-Raised
- Property Type: Residential Freehold
- Property Sub Type: Detached
- DirectionFaces: West
- GarageType: Built-In
- Directions: Get in from Glen shields ave
- Parking Features: Private
- ParkingSpaces: 1
- Parking Total: 2
- WashroomsType1: 1
- WashroomsType1Level: Main
- BedroomsAboveGrade: 3
- Interior Features: Other
- Cooling: Central Air
- HeatSource: Gas
- HeatType: Forced Air
- ConstructionMaterials: Brick
- Roof: Shingles
- Sewer: Sewer
- Foundation Details: Poured Concrete
| School Name | Type | Grades | Catchment | Distance |
|---|---|---|---|---|
| {{ item.school_type }} | {{ item.school_grades }} | {{ item.is_catchment? 'In Catchment': '' }} | {{ item.distance }} |

















