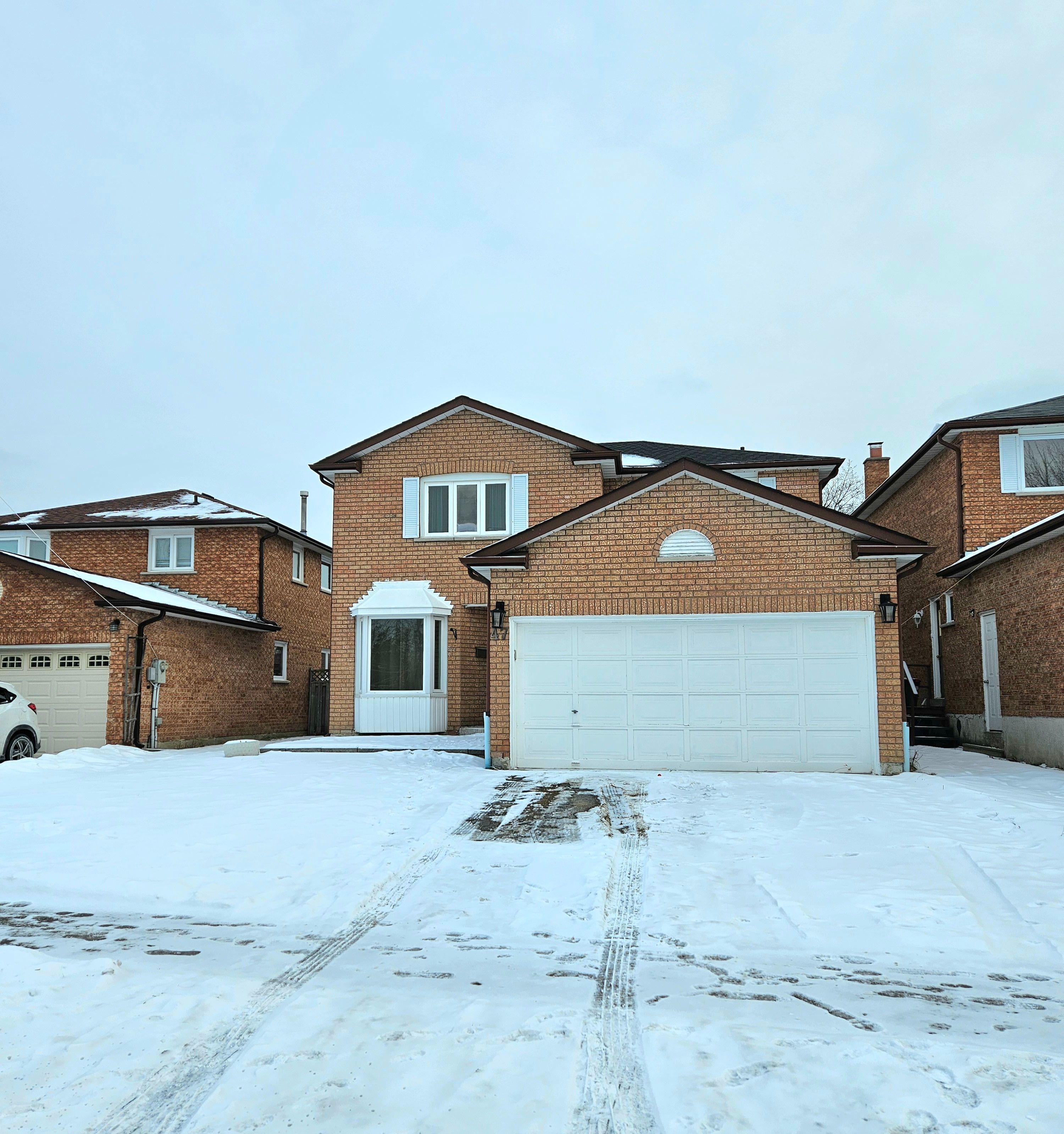$4,600
47 Dunbarton Court, Richmond Hill, ON L4C 8G2
Harding, Richmond Hill,






























 Properties with this icon are courtesy of
TRREB.
Properties with this icon are courtesy of
TRREB.![]()
Client RemarksDon't Miss This Opportunity! Fully Renovated from Top to Bottom with over $70K, This Stunning 2-story Detached Home Located in the Prestigious Harding Area. Offering 3+2 spacious and bright bedrooms, 3+1 bathrooms, and a bright and fully equipped kitchen with a breakfast area that opens directly onto a deck leading to the backyard. The Main floor boasts a cozy family room with a fireplace, a Combined dining/Living area, and a Convenient laundry room. The beautifully Finished basement Features two additional Bedrooms and a full Bathroom. With Fresh Paint and updated Flooring throughout, this Home also provides 5 Parking spots (2 in the Garage and 3 in the Driveway ). Ideally suited within Walking Distance to Yonge Street, Shopping Centres, Hillcrest Mall, Schools, Restaurants, Transit, Parks, Etc. Don't Wait--This Home Has it All! **EXTRAS** Existing: SS Fridge, SS Gas Stove, SS Hood, SS DW, Washer & Dryer, BBQ with 2 Tanks, Snow Removal Machine and Lawn Mover, Four Raised Flower Garden for Planting Herbs in the Front Yard, All Light Fixtures and Window coverings.
- HoldoverDays: 90
- Architectural Style: 2-Storey
- Property Type: Residential Freehold
- Property Sub Type: Detached
- DirectionFaces: South
- GarageType: Attached
- Directions: Via Church St S, Dunbarton Court
- Parking Features: Private Double
- ParkingSpaces: 3
- Parking Total: 5
- WashroomsType1: 2
- WashroomsType1Level: Second
- WashroomsType2: 1
- WashroomsType2Level: Main
- WashroomsType3: 1
- WashroomsType3Level: Basement
- BedroomsAboveGrade: 3
- BedroomsBelowGrade: 2
- Fireplaces Total: 1
- Interior Features: Water Heater, Carpet Free, Auto Garage Door Remote
- Basement: Finished
- Cooling: Central Air
- HeatSource: Gas
- HeatType: Forced Air
- LaundryLevel: Main Level
- ConstructionMaterials: Brick
- Exterior Features: Deck
- Roof: Shingles
- Sewer: Sewer
- Foundation Details: Concrete
- Parcel Number: 031410108
- LotSizeUnits: Feet
- LotWidth: 39.9
- PropertyFeatures: School, Fenced Yard, Park, School Bus Route
| School Name | Type | Grades | Catchment | Distance |
|---|---|---|---|---|
| {{ item.school_type }} | {{ item.school_grades }} | {{ item.is_catchment? 'In Catchment': '' }} | {{ item.distance }} |































