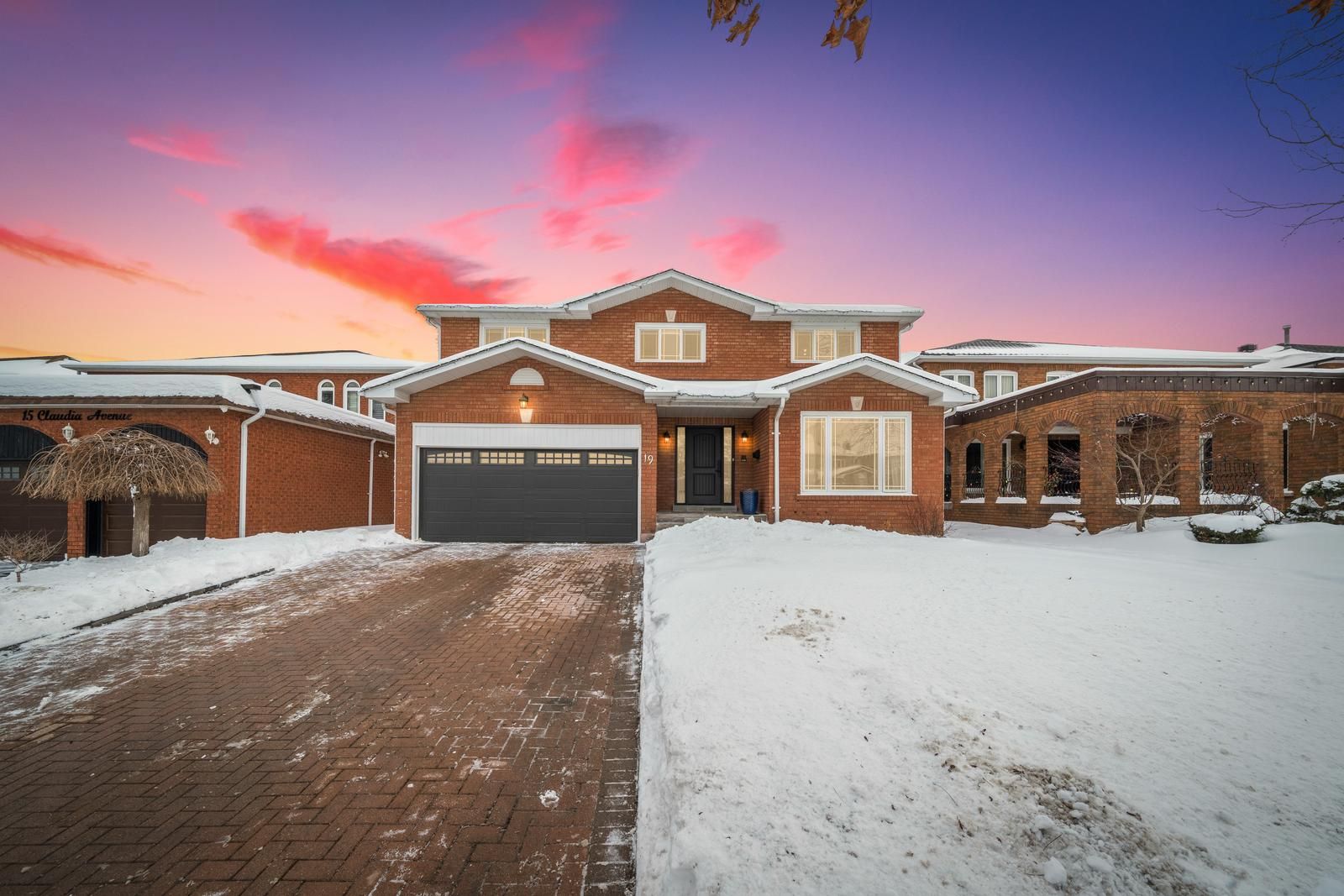$1,538,000
$50,00019 Claudia Avenue, Vaughan, ON L4L 6S1
West Woodbridge, Vaughan,





































 Properties with this icon are courtesy of
TRREB.
Properties with this icon are courtesy of
TRREB.![]()
This Stunning, Fully Renovated Detached Home In West Woodbridge Offers Over 3000 Sqft Of Meticulously Maintained Living Space. Featuring Four Generously Sized Bedrooms On The Second Floor, The Primary Suite Serves As A Luxurious Retreat, Complete With A Stunning 4-Piece Ensuite. The Home Is Move-In Ready, Offering Both Style And Functionality For Todays Homeowners. Located In A Prime, Family-Friendly Neighbourhood, This Home Is Just Minutes From Top-Rated Schools, Parks, Shopping, And Transit, Making It A Perfect Choice For Growing Families. With Its Pristine Condition, Spacious Layout, And High-End Finishes, This Is A Rare Opportunity To Own A Truly Exceptional Home In A Sought-After Community. A Must-See!
- HoldoverDays: 180
- Architectural Style: 2-Storey
- Property Type: Residential Freehold
- Property Sub Type: Detached
- DirectionFaces: South
- GarageType: Attached
- Directions: When Travelling East on HWY 7, make a left onto Martin Grove Rd. Follow Martin Grove Rd until you pass Woodbridge Ave, & Claudia Ave is the second left. Make the left onto Claudia Ave, & 19 Claudia Ave is the 4th house in on your left.
- Tax Year: 2024
- Parking Features: Private
- ParkingSpaces: 4
- Parking Total: 5.5
- WashroomsType1: 1
- WashroomsType1Level: Main
- WashroomsType2: 1
- WashroomsType2Level: Second
- WashroomsType3: 1
- WashroomsType3Level: Second
- WashroomsType4: 1
- WashroomsType4Level: Basement
- BedroomsAboveGrade: 4
- Fireplaces Total: 2
- Basement: Finished
- Cooling: Central Air
- HeatSource: Gas
- HeatType: Forced Air
- LaundryLevel: Lower Level
- ConstructionMaterials: Brick
- Roof: Unknown
- Sewer: Sewer
- Foundation Details: Unknown
- LotSizeUnits: Feet
- LotDepth: 120.21
- LotWidth: 49.22
| School Name | Type | Grades | Catchment | Distance |
|---|---|---|---|---|
| {{ item.school_type }} | {{ item.school_grades }} | {{ item.is_catchment? 'In Catchment': '' }} | {{ item.distance }} |






































