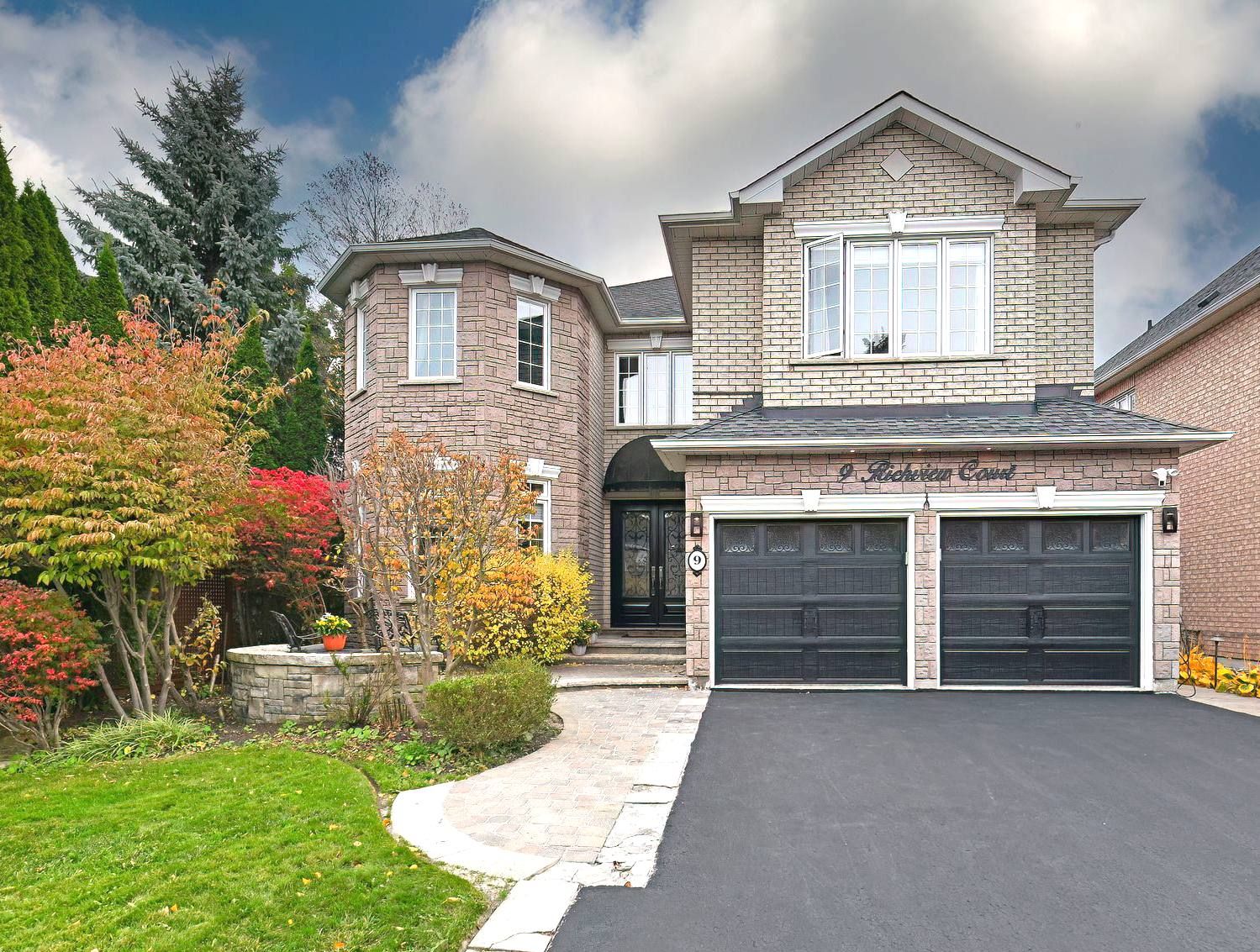$2,479,900
9 Richview Court, Markham, ON L3T 7S9
Thornlea, Markham,







































 Properties with this icon are courtesy of
TRREB.
Properties with this icon are courtesy of
TRREB.![]()
Bright and spacious 5 bedroom executive family home in desirable Thornlea. End property on quiet cul-de-sac serenely located beside Franklin Carmichael Park. Enjoy relaxing walks among expansive greenspaces and ravine trails at your doorstep. Ultra private lot neighbouring one property with a beautifully landscaped backyard with mature trees and fabulous inground salt water pool. Perfect for entertaining or enjoying a spa day at home ! Outdoor hot tub on separate system for winter use. Sought after school district including Bayview PS and Henderson PS, Thornlea SS and walking distance to St. Roberts RC / International Baccalaureate. Grand center hall plan with great layout and flow throughout the home. Eat-in Kitchen for 6 plus walk out to sun deck, backyard and pool. Side yard access through the laundry room. Electric vehicle charging station. Landscape irrigation system & Outdoor lighting. Large basement recreation room with new broadloom (2024) ideal for home theatre and games room. Quick & easy access to Highways 7, 404 and 407. Exceptional nearby shopping, dining and local amenities. Public transportation right around the corner with Green Lane / Richview bus stop 125 meters away. Truly a unique property not to be missed.
- HoldoverDays: 180
- Architectural Style: 2-Storey
- Property Type: Residential Freehold
- Property Sub Type: Detached
- DirectionFaces: West
- GarageType: Built-In
- Directions: Green Lane / Leslie
- Tax Year: 2024
- Parking Features: Private Double
- ParkingSpaces: 2
- Parking Total: 4
- WashroomsType1: 1
- WashroomsType1Level: Second
- WashroomsType2: 1
- WashroomsType2Level: Second
- WashroomsType3: 1
- WashroomsType3Level: Second
- WashroomsType4: 1
- WashroomsType4Level: Main
- BedroomsAboveGrade: 5
- Fireplaces Total: 1
- Interior Features: Central Vacuum, Auto Garage Door Remote
- Basement: Partially Finished
- Cooling: Central Air
- HeatSource: Gas
- HeatType: Forced Air
- LaundryLevel: Main Level
- ConstructionMaterials: Brick
- Exterior Features: Patio, Privacy, Landscape Lighting, Lawn Sprinkler System
- Roof: Asphalt Shingle
- Pool Features: Inground
- Sewer: Sewer
- Foundation Details: Concrete
- Parcel Number: 030100211
- LotSizeUnits: Feet
- LotDepth: 131
- LotWidth: 49.48
- PropertyFeatures: Park, Public Transit, School
| School Name | Type | Grades | Catchment | Distance |
|---|---|---|---|---|
| {{ item.school_type }} | {{ item.school_grades }} | {{ item.is_catchment? 'In Catchment': '' }} | {{ item.distance }} |








































