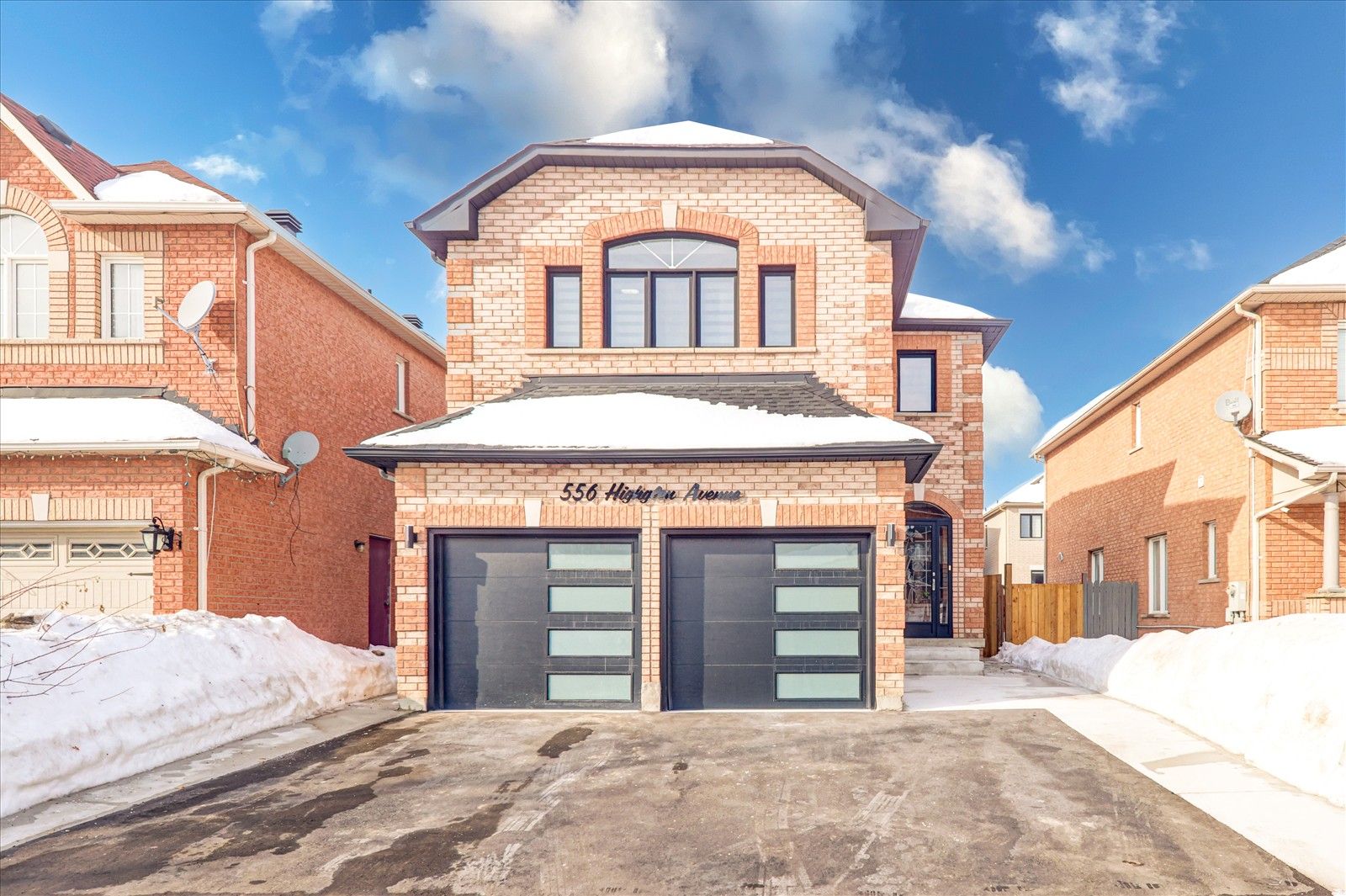$1,768,800
556 Highglen Avenue, Markham, ON L3S 4N3
Middlefield, Markham,
















































 Properties with this icon are courtesy of
TRREB.
Properties with this icon are courtesy of
TRREB.![]()
Welcome to your Dream Home! Luxurious full Brick Home in High Demand Area of Markham. This Fine Home Has Been Fully Reno From Top To Bottom. 4 + 2 Bedroom, 9Ft Celling On Main , Brand New Hardwood Flr throughout that house, Smooth Celling on Main & 2nd Flr, B/N Staircase with Iron Pickets, freshly painted, family room W/E/fireplace, B/N Kitchen W/Granite C/Top back Splash, Finished Bsmt W/Sep entrance, Washroom, Kitchen & Two Bedrooms. Close to Top Ranked Schools Middlefield Collegiate Institute, Father Michael Mcgivney Catholic High School & elementary School. Mins to Go Train, Pacific Mall, Hwy 401 & 407 YRT, TTC, Amazon WH, C/Post, Schools, Park, Costco, No frills and Much More. Won't last Long, Don't Miss this Opportunity.
- HoldoverDays: 60
- Architectural Style: 2-Storey
- Property Type: Residential Freehold
- Property Sub Type: Detached
- DirectionFaces: North
- GarageType: Attached
- Directions: Middlefield Rd & 14th Ave
- Tax Year: 2024
- ParkingSpaces: 3
- Parking Total: 5
- WashroomsType1: 2
- WashroomsType1Level: Second
- WashroomsType2: 1
- WashroomsType2Level: Second
- WashroomsType3: 1
- WashroomsType3Level: Main
- WashroomsType4: 1
- WashroomsType4Level: Basement
- BedroomsAboveGrade: 4
- BedroomsBelowGrade: 2
- Interior Features: Carpet Free
- Basement: Separate Entrance
- Cooling: Central Air
- HeatSource: Gas
- HeatType: Forced Air
- ConstructionMaterials: Brick
- Roof: Shingles
- Sewer: Sewer
- Foundation Details: Concrete
- LotSizeUnits: Feet
- LotDepth: 119.43
- LotWidth: 39.41
| School Name | Type | Grades | Catchment | Distance |
|---|---|---|---|---|
| {{ item.school_type }} | {{ item.school_grades }} | {{ item.is_catchment? 'In Catchment': '' }} | {{ item.distance }} |

















































