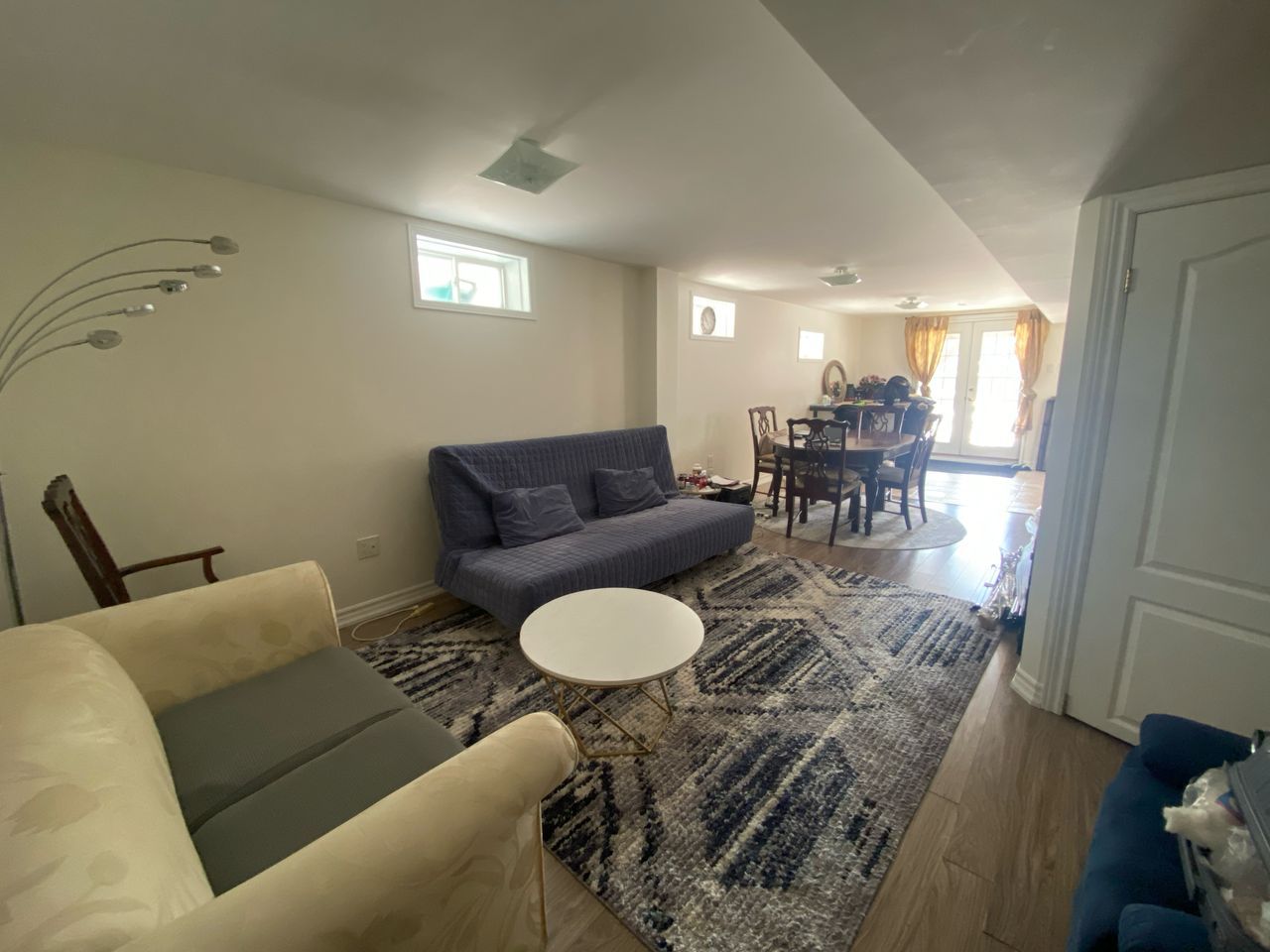$1,850
$15015 Bingham Street, Richmond Hill, ON L4C 8Y6
North Richvale, Richmond Hill,







 Properties with this icon are courtesy of
TRREB.
Properties with this icon are courtesy of
TRREB.![]()
Welcome to this charming 1-bedroom, 1-bathroom walk-out basement suite!! Located in the highly sought-after North Richvale community, this bright and spacious unit offers unmatched convenience with easy access to Viva Transit, shopping, dining, entertainment, and top-rated schools. Enjoy a private separate entrance and an open-concept living area filled with natural light. The kitchen features ample cabinet space and full-sized appliances, while the large bedroom includes generous closet space. The updated bathroom provides both style and functionality. Situated in a quiet residential neighborhood, this home is within walking distance of Hillcrest Mall, T&T Supermarket, Richmond Hill Public Library, and Richmond Hill Centre for the Performing Arts. Outdoor lovers will appreciate Richvale Community Centre & Pool, Richvale Athletic Park, and nearby trails. Convenient access to Mackenzie Health Hospital, grocery stores, and cafes makes this an ideal location. Perfect for a single professional or a couple, this suite offers the ultimate balance of comfort and convenience. One parking spot included. Don't miss out - book your showing today!
- HoldoverDays: 30
- Architectural Style: 2-Storey
- Property Type: Residential Freehold
- Property Sub Type: Detached
- DirectionFaces: East
- GarageType: Other
- Directions: Yonge/Harding Blvd W
- Parking Features: Available
- ParkingSpaces: 1
- Parking Total: 1
- WashroomsType1: 1
- WashroomsType1Level: Basement
- BedroomsAboveGrade: 1
- Basement: Walk-Out, Finished with Walk-Out
- Cooling: Central Air
- HeatSource: Gas
- HeatType: Forced Air
- LaundryLevel: Lower Level
- ConstructionMaterials: Brick, Wood
- Roof: Not Applicable
- Sewer: Sewer
- Foundation Details: Not Applicable
- Lot Features: Irregular Lot
- LotSizeUnits: Metres
- LotDepth: 35.05
- LotWidth: 9.14
- PropertyFeatures: Public Transit, Rec./Commun.Centre
| School Name | Type | Grades | Catchment | Distance |
|---|---|---|---|---|
| {{ item.school_type }} | {{ item.school_grades }} | {{ item.is_catchment? 'In Catchment': '' }} | {{ item.distance }} |








