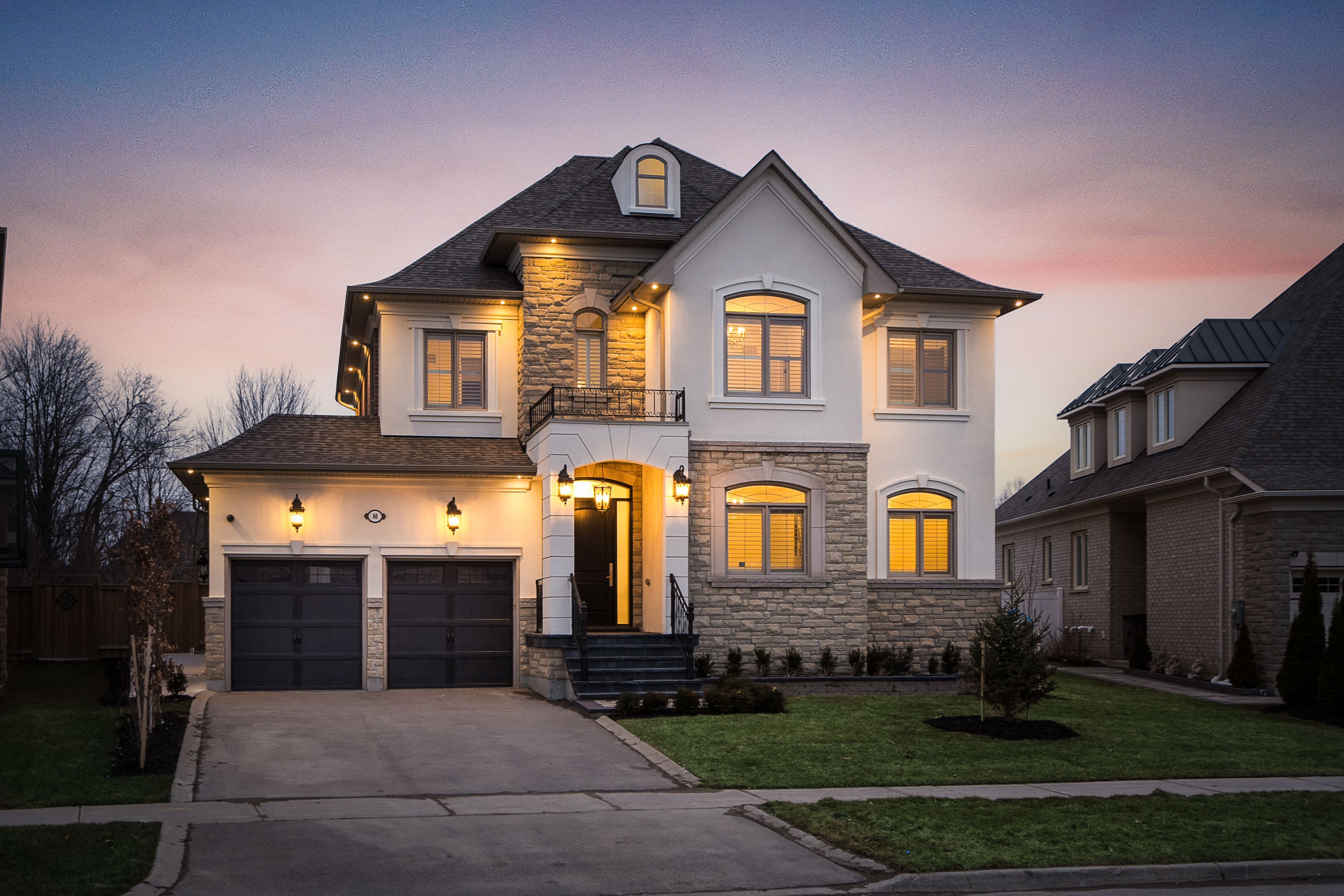$3,498,000
80 Chuck Ormsby Crescent, King, ON L7B 0A9
King City, King,


















































 Properties with this icon are courtesy of
TRREB.
Properties with this icon are courtesy of
TRREB.![]()
Welcome To 80 Chuck Ormsby Cres, Nestled In King City's Prestigious King Oaks Neighborhood. This Stunning Residence Boasts A Captivating Stone And Stucco Exterior, Complemented By A 3-Car Tandem Garage. Situated On A 210' Deep Premium Pie-Shaped Lot, It Offers Breathtaking Views Of Lush Green Space. Enjoy Outdoor Entertainment In Professionally Landscaped Backyard Oasis With Inground Pool And Cabana. Grand Entry Way Boasts Exquisite Wrought Iron Staircase. Main Floor Features 10' Ceilings, Study, Formal Living And Dining Room With Walk-In Pantry And Servery. Open Concept Chef's Kitchen With Built-In Appliances, Centre Island And Breakfast Nook Overlooking Family Room Adorned With Soaring 22' Ceilings. Primary Bedroom Boasts Large Walk-In Closet With Built-In Organizers And Spa Inspired 5 Piece Ensuite. Each Additional Bedroom With Access To Ensuites And Walk-In Closets. Finished Basement Provides Additional Living Space With Wet Bar And 3 Piece Bath. Welcome To A Lifestyle Of Elegance And Comfort At 80 Chuck Ormsby Cres.
- HoldoverDays: 90
- Architectural Style: 2-Storey
- Property Type: Residential Freehold
- Property Sub Type: Detached
- DirectionFaces: North
- GarageType: Built-In
- Directions: Keele St/Sculptors Gate
- Tax Year: 2024
- Parking Features: Private
- ParkingSpaces: 4
- Parking Total: 7
- WashroomsType1: 1
- WashroomsType2: 3
- WashroomsType3: 1
- BedroomsAboveGrade: 4
- Interior Features: Central Vacuum, Built-In Oven, Countertop Range, Carpet Free, Auto Garage Door Remote
- Basement: Finished
- Cooling: Central Air
- HeatSource: Gas
- HeatType: Forced Air
- LaundryLevel: Main Level
- ConstructionMaterials: Stone, Brick
- Exterior Features: Landscaped
- Roof: Shingles
- Pool Features: Inground
- Sewer: Sewer
- Foundation Details: Poured Concrete
- Parcel Number: 033770586
- LotSizeUnits: Feet
- LotDepth: 210.37
- LotWidth: 60.89
- PropertyFeatures: Ravine
| School Name | Type | Grades | Catchment | Distance |
|---|---|---|---|---|
| {{ item.school_type }} | {{ item.school_grades }} | {{ item.is_catchment? 'In Catchment': '' }} | {{ item.distance }} |



















































