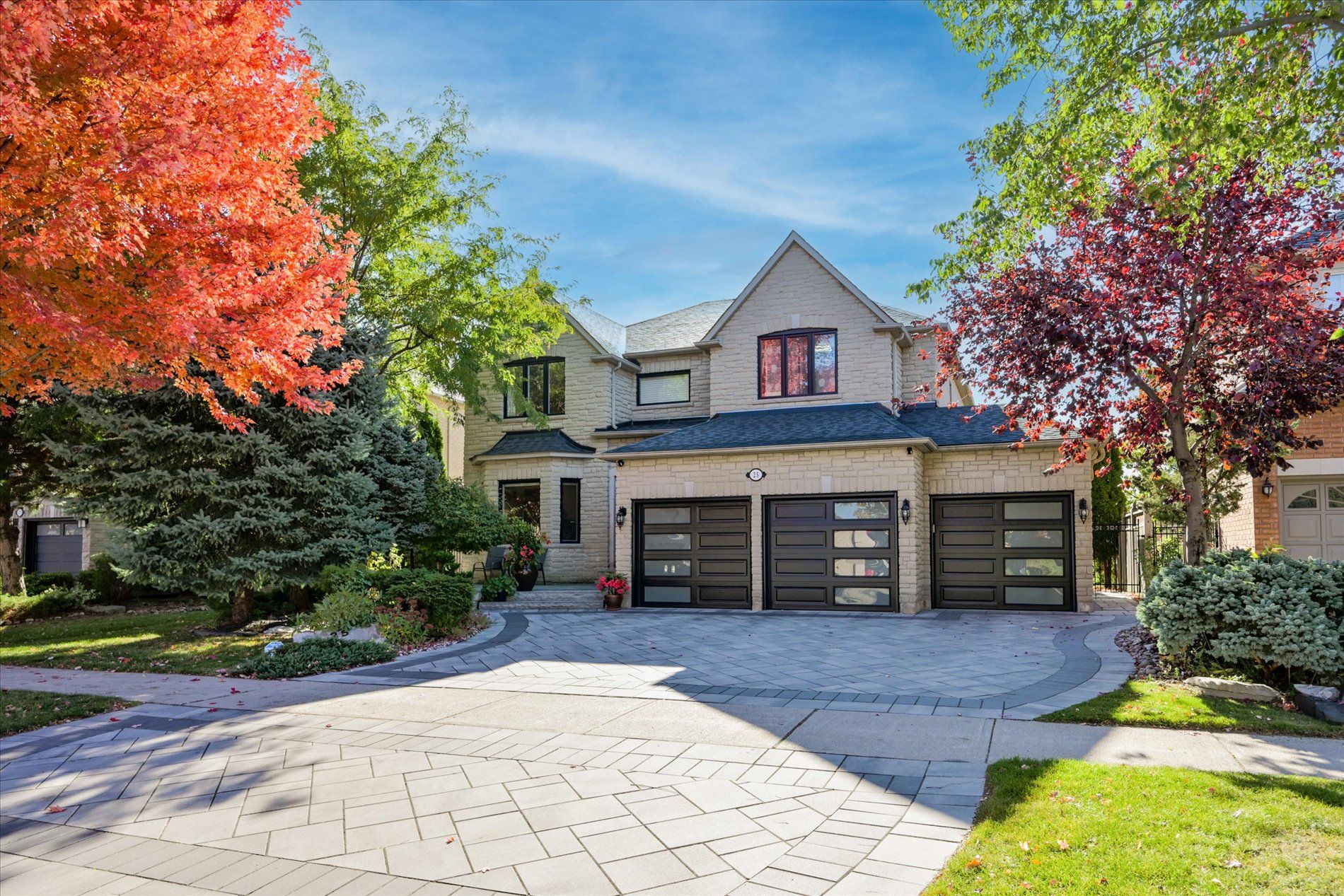$2,998,000
25 Vandermeer Drive, Markham, ON L6C 2L2
Cachet, Markham,


















































 Properties with this icon are courtesy of
TRREB.
Properties with this icon are courtesy of
TRREB.![]()
Discover this exquisite 3-car garage home in the prestigious Cachet Woods neighborhood. Situated on a premium lot with a south-facing park view, this residence boasts over 5,000 sq. ft. of luxurious living space, including a grand cathedral foyer and 9' ceilings on the main floor. The home features hardwood floors throughout, skylights, and pot lights. The kitchen shines with granite countertops. The professionally landscaped, fenced backyard offers ample privacy. Recent upgrades 2022(High-end Interlock, Central AC, Windows, Fiberglass Entrance Door, Garage Doors), Additionally, the property includes a legal 2-bedroom basement apartment with a full kitchen and bath. Located minutes from Hwy 404/407, T&T Supermarket, and top-ranked schools, this home blends elegance and convenience.
- HoldoverDays: 90
- Architectural Style: 2-Storey
- Property Type: Residential Freehold
- Property Sub Type: Detached
- DirectionFaces: South
- GarageType: Built-In
- Directions: 16th Ave. / Warden
- Tax Year: 2024
- Parking Features: Private
- ParkingSpaces: 6
- Parking Total: 9
- WashroomsType1: 1
- WashroomsType1Level: Second
- WashroomsType2: 1
- WashroomsType2Level: Second
- WashroomsType3: 1
- WashroomsType3Level: Second
- WashroomsType4: 1
- WashroomsType4Level: Main
- WashroomsType5: 1
- WashroomsType5Level: Basement
- BedroomsAboveGrade: 4
- BedroomsBelowGrade: 2
- Interior Features: Central Vacuum
- Basement: Finished, Separate Entrance
- Cooling: Central Air
- HeatSource: Gas
- HeatType: Forced Air
- LaundryLevel: Lower Level
- ConstructionMaterials: Brick, Stone
- Roof: Asphalt Shingle
- Sewer: Sewer
- Foundation Details: Concrete
- LotSizeUnits: Feet
- LotDepth: 129.59
- LotWidth: 59.06
| School Name | Type | Grades | Catchment | Distance |
|---|---|---|---|---|
| {{ item.school_type }} | {{ item.school_grades }} | {{ item.is_catchment? 'In Catchment': '' }} | {{ item.distance }} |



















































