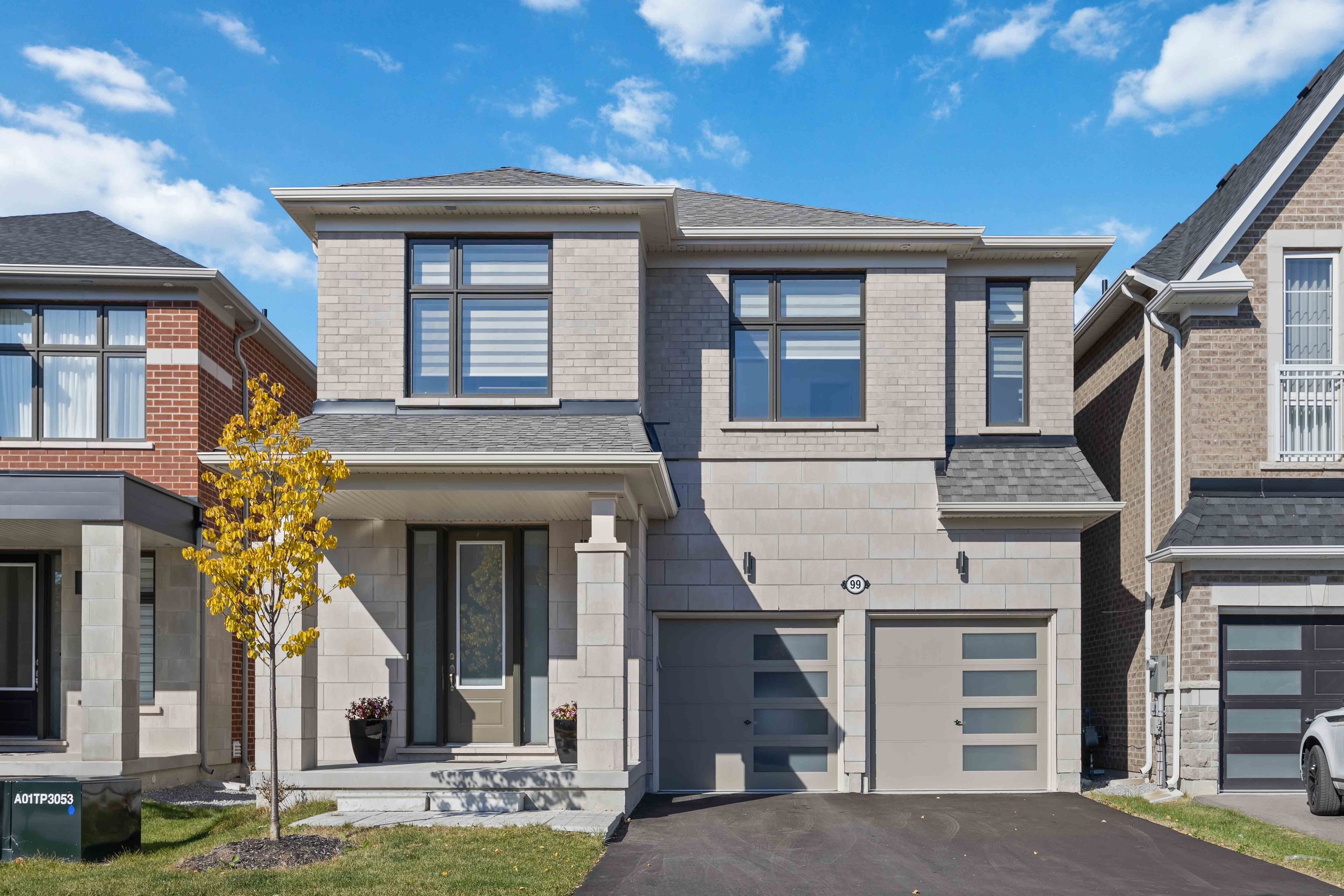$4,500
99 Black Walnut Court, Aurora, ON L4G 3Y2
Aurora Estates, Aurora,





























 Properties with this icon are courtesy of
TRREB.
Properties with this icon are courtesy of
TRREB.![]()
Short term rental till February 2026. luxury living in the prestigious community Sought After South Aurora, Modern embodies sophistication and comfort*** No Backing Neighbours, On A Quiet Circle! Soaring 10' Ceiling-Main Flr, 9' Ceiling-2nd Flr & Upgraded 9' Ceiling. 2 bedrooms with Ensuites , His/Her W/I Closets In Primary Brm / Lrg 5 Pc Primary Ensuite W/Free-Standing Tub, Double Sinks & Frameless Glass Shower. A modern open concept Kitchen W/Large Island with designer touches such as a custom gas fireplace. Basement unfinished, has separated entrance, owner uses it for storage.
- HoldoverDays: 180
- Architectural Style: 2-Storey
- Property Type: Residential Freehold
- Property Sub Type: Detached
- DirectionFaces: West
- GarageType: Built-In
- ParkingSpaces: 2
- Parking Total: 4
- WashroomsType1: 1
- WashroomsType1Level: Ground
- WashroomsType2: 2
- WashroomsType2Level: Second
- WashroomsType3: 1
- WashroomsType3Level: Second
- BedroomsAboveGrade: 4
- Fireplaces Total: 1
- Interior Features: Built-In Oven, Central Vacuum
- Basement: Separate Entrance, Unfinished
- Cooling: Central Air
- HeatSource: Gas
- HeatType: Forced Air
- LaundryLevel: Upper Level
- ConstructionMaterials: Stone, Brick
- Exterior Features: Patio
- Roof: Asphalt Shingle
- Sewer: Sewer
- Foundation Details: Poured Concrete
- Parcel Number: 036701111
- LotSizeUnits: Feet
- LotDepth: 105.09
- LotWidth: 37.62
- PropertyFeatures: Park
| School Name | Type | Grades | Catchment | Distance |
|---|---|---|---|---|
| {{ item.school_type }} | {{ item.school_grades }} | {{ item.is_catchment? 'In Catchment': '' }} | {{ item.distance }} |






























