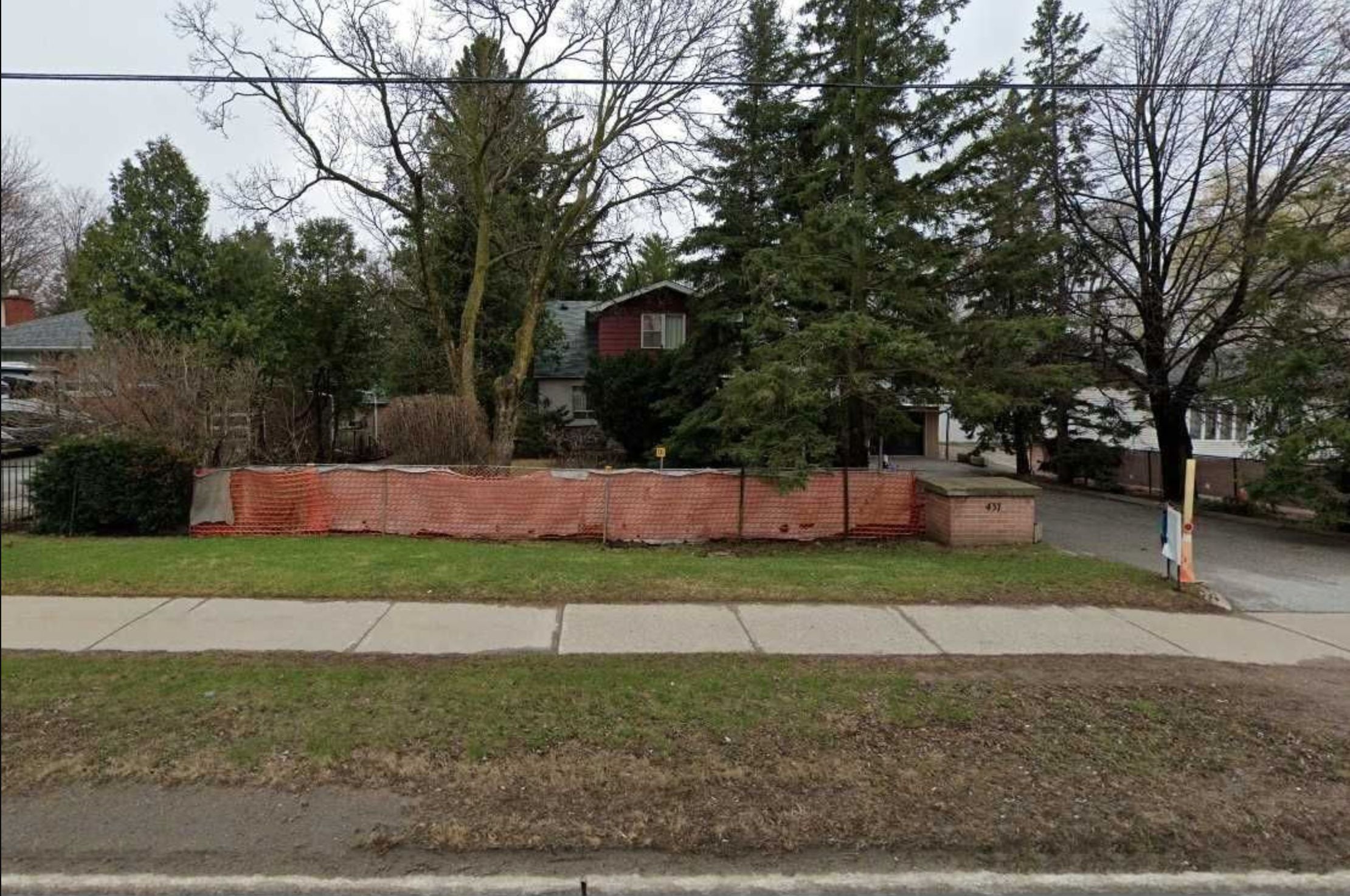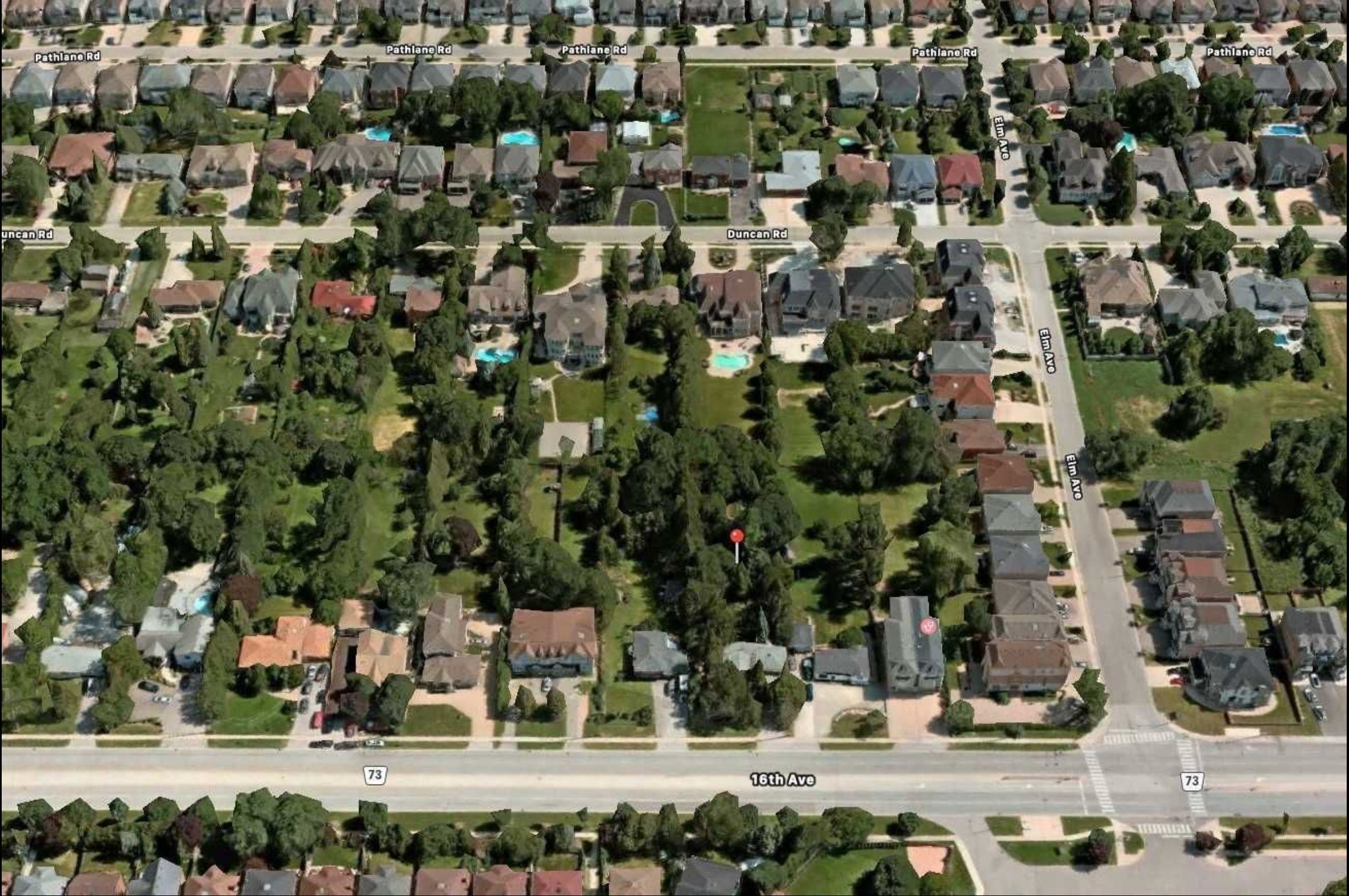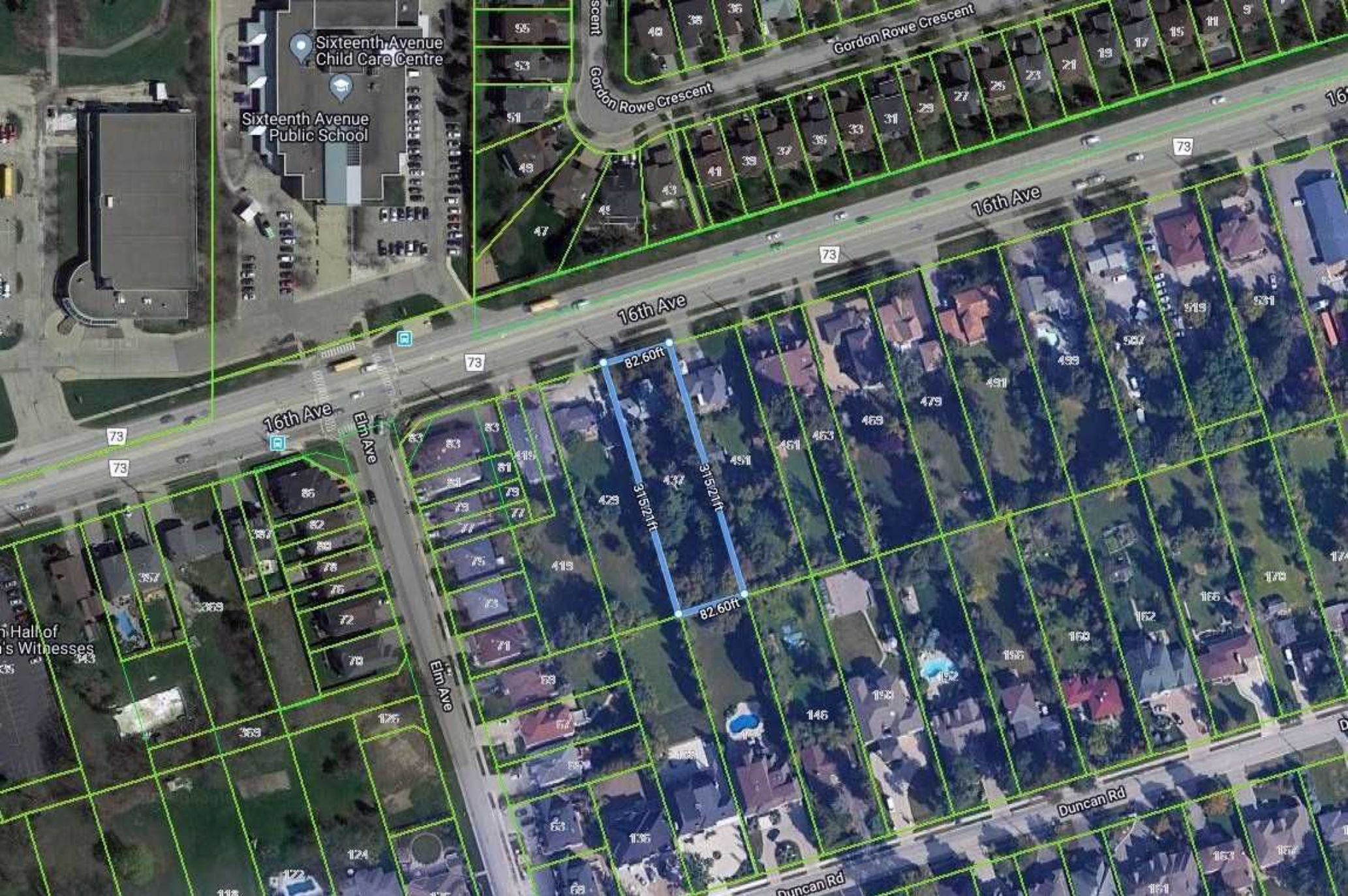$3,780,000
437 16th Avenue, Richmond Hill, ON L4C 7A7
Langstaff, Richmond Hill,



 Properties with this icon are courtesy of
TRREB.
Properties with this icon are courtesy of
TRREB.![]()
Prime Development Opportunity! Situated on 16th Avenue in the heart of Richmond Hill, this exceptional property offers a rare chance for redevelopment. Boasting a lot size of 82 x 315 feet, with the adjacent lot also available for potential land assembly, the possibilities are endless.Located in a thriving development district and surrounded by vibrant neighborhoods, this site is perfect for large-scale residential projects, commercial schools, or mixed-use developments. The simultaneous sale of the adjacent property amplifies its potential, making it an unparalleled opportunity for developers, investors, or educational institutions.Dont miss out on this rare chance to secure a key piece of real estate in one of Richmond Hills most dynamic and rapidly growing areas! **EXTRAS** Legal Description: PT LT 18 PL 3806 MARKHAM AS IN MA51386 ; RICHMOND HILL
- HoldoverDays: 120
- Architectural Style: 2-Storey
- Property Type: Residential Freehold
- Property Sub Type: Detached
- DirectionFaces: South
- GarageType: Attached
- Tax Year: 2024
- Parking Features: Private
- ParkingSpaces: 4
- Parking Total: 6
- WashroomsType1: 1
- WashroomsType1Level: Main
- WashroomsType2: 1
- WashroomsType2Level: Basement
- BedroomsAboveGrade: 3
- BedroomsBelowGrade: 1
- Basement: Finished
- Cooling: Central Air
- HeatSource: Gas
- HeatType: Forced Air
- LaundryLevel: Lower Level
- ConstructionMaterials: Brick
- Roof: Asphalt Shingle
- Sewer: Sewer
- Foundation Details: Block
- Parcel Number: 031110144
- LotSizeUnits: Feet
- LotDepth: 315.25
- LotWidth: 82.6
- PropertyFeatures: Public Transit, Rec./Commun.Centre, School
| School Name | Type | Grades | Catchment | Distance |
|---|---|---|---|---|
| {{ item.school_type }} | {{ item.school_grades }} | {{ item.is_catchment? 'In Catchment': '' }} | {{ item.distance }} |




