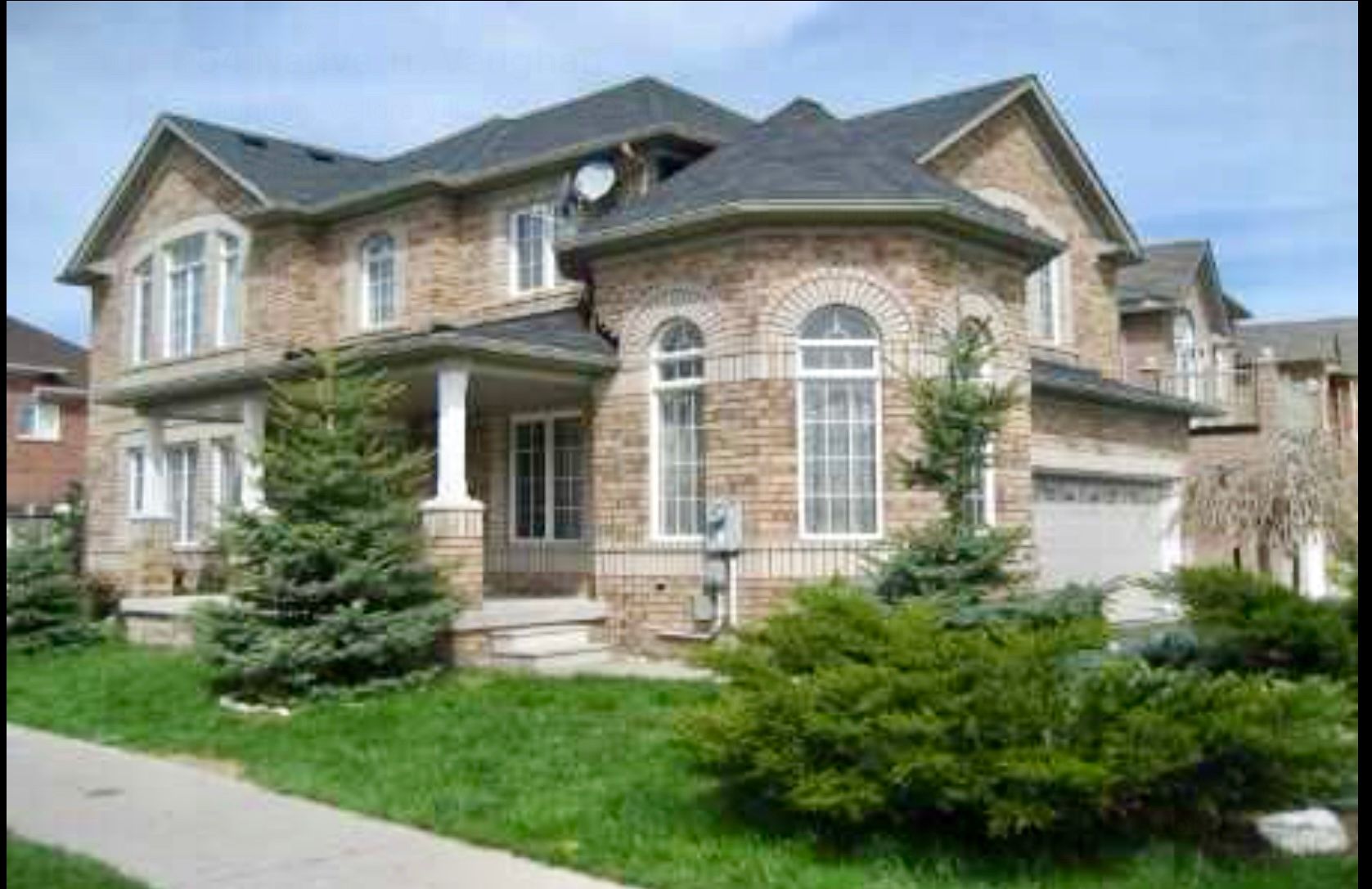$3,800
54 Native Trail, Vaughan, ON L6A 3H7
Vellore Village, Vaughan,










































 Properties with this icon are courtesy of
TRREB.
Properties with this icon are courtesy of
TRREB.![]()
Large Very C LE A N & Spacious 4Br Home in Vellore Village in Immaculate condition! Freshly painted, H U G E Eat-in Kit great for entertaining, Newer Kit Counter, lots of Cupboards, Stainless Steel appliances, Sliding door walk-out to Yard. Hardwood Firs + Ceramic Tile on 1st Fir & Parquet on 2nd. No carpet. Gas Fireplace in Fam Rm. Large Living Room, Main Floor Laundry, 2pc on Main Floor. Large Fenced Yard with Sun Shade and Patio Set for Tenant use. Great location 10+ close to schools, Mosque, parks, Cortelluci Vaughan Hospital, Canadas Wonderland, Vaughan Mills. 5 mins to HWY 400 & 407. Will not be disappointed . Basement for Landlord use. Shows 10+
- HoldoverDays: 90
- Architectural Style: 2-Storey
- Property Type: Residential Freehold
- Property Sub Type: Detached
- DirectionFaces: West
- Parking Features: Available
- ParkingSpaces: 2
- Parking Total: 2
- WashroomsType1: 1
- WashroomsType1Level: Second
- WashroomsType2: 1
- WashroomsType2Level: Second
- WashroomsType3: 1
- WashroomsType3Level: Ground
- BedroomsAboveGrade: 4
- Fireplaces Total: 1
- Interior Features: Water Meter, Water Heater, Carpet Free
- Cooling: Central Air
- HeatSource: Gas
- HeatType: Forced Air
- LaundryLevel: Main Level
- ConstructionMaterials: Brick
- Roof: Asphalt Shingle
- Sewer: Sewer
- Foundation Details: Unknown
- Parcel Number: 700122847
- LotSizeUnits: Feet
| School Name | Type | Grades | Catchment | Distance |
|---|---|---|---|---|
| {{ item.school_type }} | {{ item.school_grades }} | {{ item.is_catchment? 'In Catchment': '' }} | {{ item.distance }} |



















































