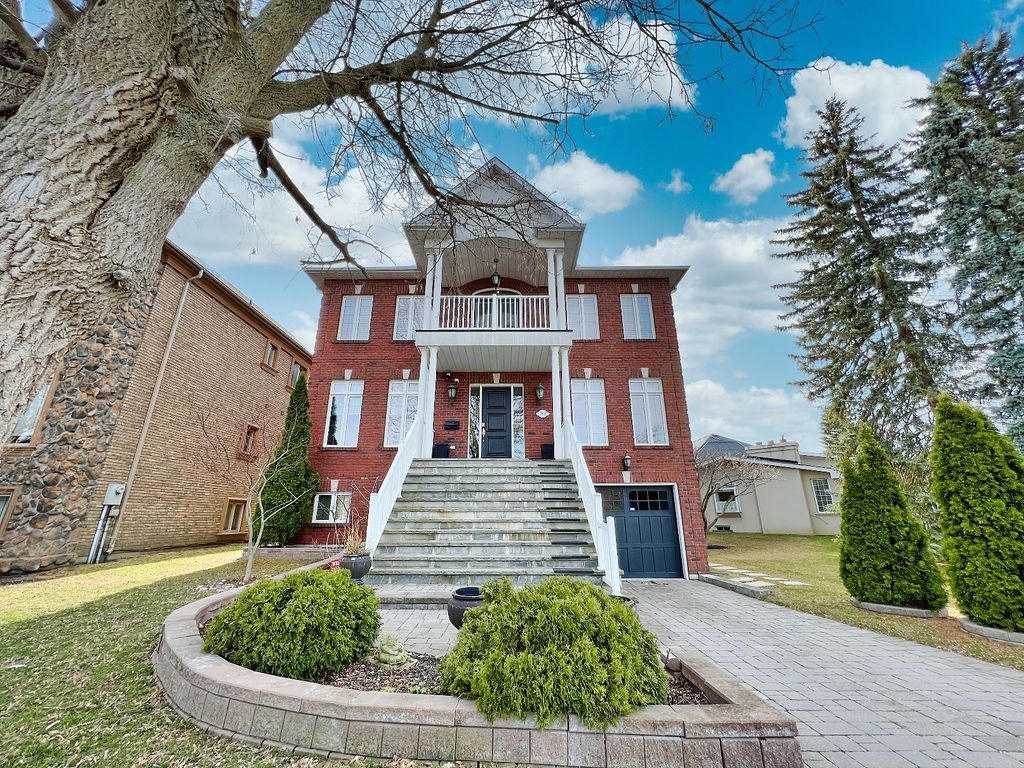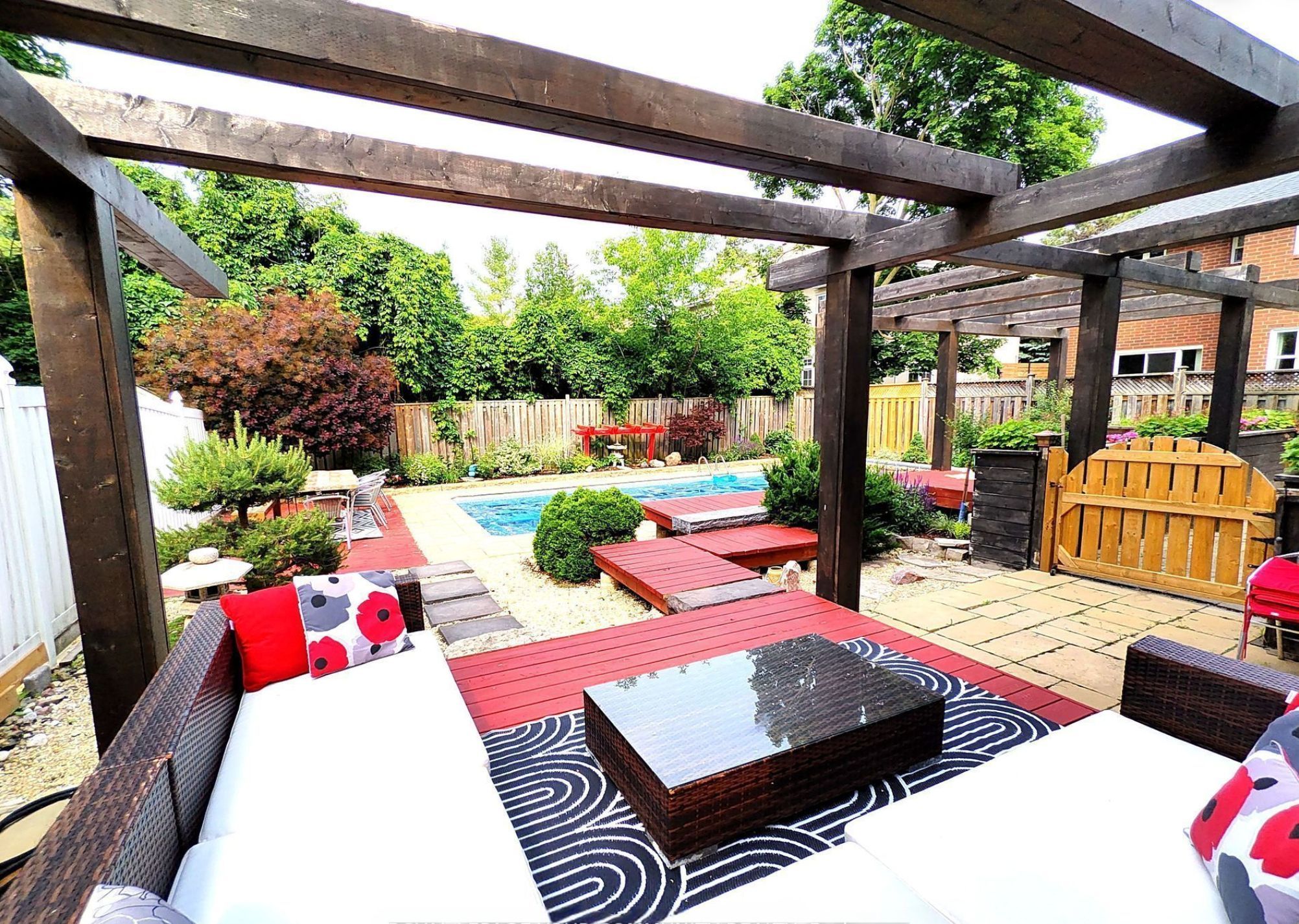$3,990,000
$160,000253 Carlton Road, Markham, ON L3R 2A3
Unionville, Markham,








































 Properties with this icon are courtesy of
TRREB.
Properties with this icon are courtesy of
TRREB.![]()
Magnificent One-Of-A-Kind Custom Built Dream Home Located In The Heart of Main Street Unionville! Over 6,670+ sq.ft. Of Total Living Space With Upscale Finishes. 6 Bedrooms, 8 Washrooms, 2 Kitchens With Premium Brand Name Appliances, 10 ft. Ceilings, Oak Wood Library, 7 Seat Movie Theatre, Custom Built Wine Cellar, 5 Fireplaces, In-law Suite With Separate Entrance, Indoor Basketball Court, Rec Room, Built-In Ceiling Speakers, Central Vac, Tesla Charging Station, Wired Home Security System, Google Nest Thermostat, And 400 sq.ft Deck. Footsteps Away From Unionville Main St, Too Good Pond, Varley Art Gallery, Unionville Library, Crosby Arena, Crosby Park, Public Transit, Walking Trails, And Much More! Enjoy Festivals, Concerts, Restaurants, Shopping, And Sports Activities All Year Round. Top Rating School District: Parkview Elementary, Unionville HS. Property: Landscaped Inground Pool, Solar Panels, Inground Sprinkler System, Inground Snow Melting System, Parking For 16 Cars. **EXTRAS** Solar Panels That Generate Around $4,900 Per Year. Sub Zero Fridge, Thermador Gas Cook Top, Bosch Oven, Two Miele Dishwashers, Bar Fridge In Main Kitchen. Bosch Fridge, Dishwasher, Microwave And Porter & Charles Range In Second Kitchen
- HoldoverDays: 90
- Architectural Style: 2-Storey
- Property Type: Residential Freehold
- Property Sub Type: Detached
- DirectionFaces: East
- GarageType: Built-In
- Tax Year: 2024
- Parking Features: Private
- ParkingSpaces: 13
- Parking Total: 16
- WashroomsType1: 1
- WashroomsType1Level: Second
- WashroomsType2: 1
- WashroomsType2Level: Second
- WashroomsType3: 4
- WashroomsType3Level: Second
- WashroomsType4: 1
- WashroomsType4Level: Main
- WashroomsType5: 1
- WashroomsType5Level: Basement
- BedroomsAboveGrade: 6
- Interior Features: In-Law Suite
- Basement: Finished
- Cooling: Central Air
- HeatSource: Gas
- HeatType: Forced Air
- LaundryLevel: Lower Level
- ConstructionMaterials: Brick
- Exterior Features: Lawn Sprinkler System, Deck
- Roof: Asphalt Shingle
- Pool Features: Inground
- Sewer: Sewer
- Foundation Details: Concrete
- Parcel Number: 029790297
- LotSizeUnits: Feet
- LotDepth: 221.62
- LotWidth: 55.63
- PropertyFeatures: Lake/Pond, Public Transit, School, Park, Electric Car Charger, Library
| School Name | Type | Grades | Catchment | Distance |
|---|---|---|---|---|
| {{ item.school_type }} | {{ item.school_grades }} | {{ item.is_catchment? 'In Catchment': '' }} | {{ item.distance }} |









































