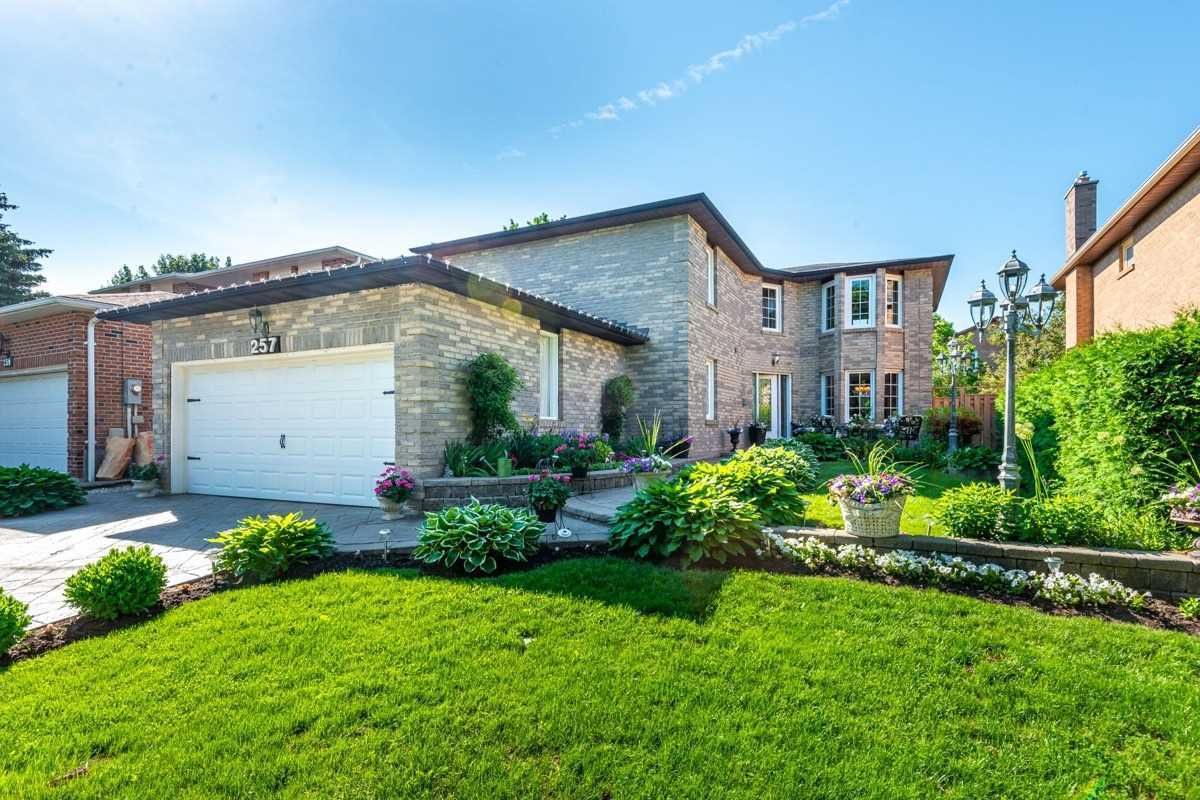$1,250
$3,750257 Fincham Avenue, Markham, ON L3P 4E5
Markham Village, Markham,
































 Properties with this icon are courtesy of
TRREB.
Properties with this icon are courtesy of
TRREB.![]()
***The main and second floor has a total of four rooms. The second master bedroom has a private bathroom and is priced at $1,500. The third and fourth bedrooms share a bathroom, and each is priced at $1,200. Rent includes water, electricity, heating, and internet.*** ***Lease only for ONE Year*** **EXTRAS** Existing Appliances. All Existing Window Blinds And Shutters. All Existing Light Fixtures. Tenant Insurance. Main floor tenant share All Utilities with basement guy and take 2/3 all cost of utilities.
- HoldoverDays: 90
- Architectural Style: 2-Storey
- Property Type: Residential Freehold
- Property Sub Type: Detached
- DirectionFaces: South
- GarageType: Attached
- Parking Features: Private
- ParkingSpaces: 2
- Parking Total: 4
- WashroomsType1: 1
- WashroomsType1Level: In Between
- WashroomsType2: 1
- WashroomsType2Level: Second
- WashroomsType3: 1
- WashroomsType3Level: Second
- WashroomsType4: 1
- WashroomsType4Level: Basement
- BedroomsAboveGrade: 4
- BedroomsBelowGrade: 1
- Basement: Finished
- Cooling: Central Air
- HeatSource: Gas
- HeatType: Forced Air
- ConstructionMaterials: Brick
- Roof: Asphalt Rolled
- Sewer: Sewer
- Foundation Details: Not Applicable
- LotSizeUnits: Feet
- LotDepth: 111.78
- LotWidth: 49.21
- PropertyFeatures: Fenced Yard, Hospital, Library, Park, Public Transit, School
| School Name | Type | Grades | Catchment | Distance |
|---|---|---|---|---|
| {{ item.school_type }} | {{ item.school_grades }} | {{ item.is_catchment? 'In Catchment': '' }} | {{ item.distance }} |

































