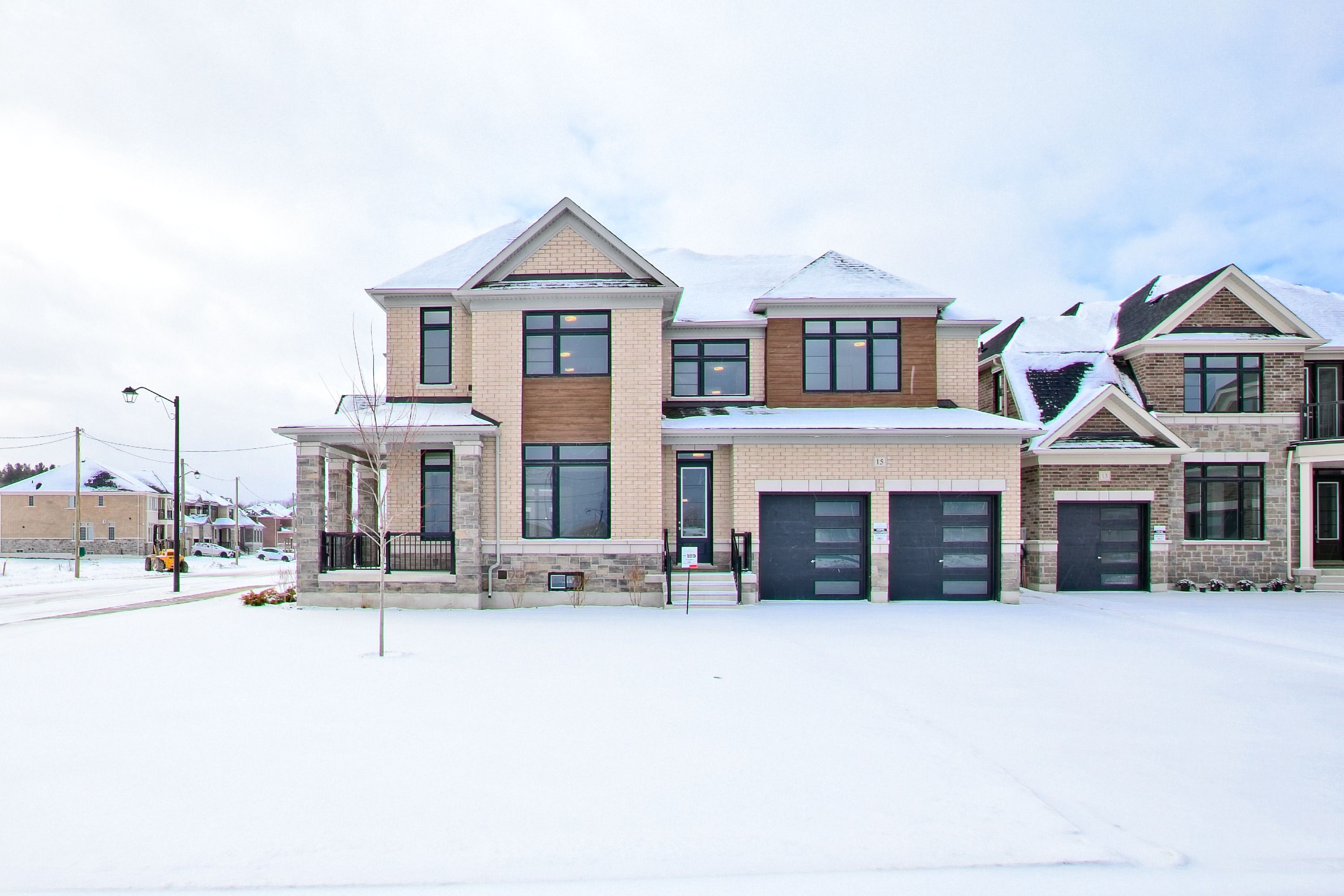$2,099,000
$50,00015 Elderberry Way, Adjala-Tosorontio, ON L0G 1W0
Colgan, Adjala-Tosorontio,








































 Properties with this icon are courtesy of
TRREB.
Properties with this icon are courtesy of
TRREB.![]()
Luxurious Tribute-Built Detached Home in Tottenham A Rare Gem!Welcome to this brand-new, never-lived-in masterpiece, boasting an impressive 3700 sq. ft. of thoughtfully designed living space. Nestled on a premium deep Corner lot, this 4-bedroom, 4- bathroom home offers the perfect blend of modern elegance and comfort. The open-concept layout is ideal for both family living and entertaining, featuring a chefs kitchen with a walk-in pantry and top-tier finishes. $$$$$$'s spend on upgrades, including a premium lot and structural enhancements, this home is a testament to luxury and craftsmanship. Elevated 10-foot ceilings on the main level, coupled with 9-foot ceilings on the second floor and basement, create an airy and sophisticated ambiance. Gleaming hardwood floors and upgraded fixtures enhance the homes elegance.The unspoiled basement, with its large windows and generous ceiling height, is a blank canvas awaiting your personal touch. A huge balcony overlooking the ravine offers a private and serene retreat, while the wide lot accommodates a 2-car garage for added convenience. Set in the highly desirable community of Tottenham, this property strikes the perfect balance between natural beauty and urban convenience. This is an incredible opportunity to own a luxurious home in one of the areas most sought-after neighbourhoods. Dont miss the chance to make it yours! **EXTRAS** This exceptional property is conveniently located just a 25-minute drive from Brampton. Adding to its appeal is the upcoming Highway 413, which will soon be constructed near the area, enhancing connectivity and reducing travel times.
- HoldoverDays: 180
- Architectural Style: 2-Storey
- Property Type: Residential Freehold
- Property Sub Type: Detached
- DirectionFaces: North
- GarageType: Attached
- Tax Year: 2024
- Parking Features: Private
- ParkingSpaces: 6
- Parking Total: 8
- WashroomsType1: 1
- WashroomsType1Level: Main
- WashroomsType2: 1
- WashroomsType2Level: Second
- WashroomsType3: 1
- WashroomsType3Level: Second
- WashroomsType4: 1
- WashroomsType4Level: Second
- BedroomsAboveGrade: 4
- Basement: Full
- Cooling: Central Air
- HeatSource: Gas
- HeatType: Forced Air
- ConstructionMaterials: Brick, Stone
- Roof: Unknown
- Sewer: Sewer
- Foundation Details: Unknown
- LotSizeUnits: Feet
- LotDepth: 116.07
- LotWidth: 69.51
| School Name | Type | Grades | Catchment | Distance |
|---|---|---|---|---|
| {{ item.school_type }} | {{ item.school_grades }} | {{ item.is_catchment? 'In Catchment': '' }} | {{ item.distance }} |









































