$4,088,088
23 Cairns Gate, King, ON L7B 0P5
King City, King,
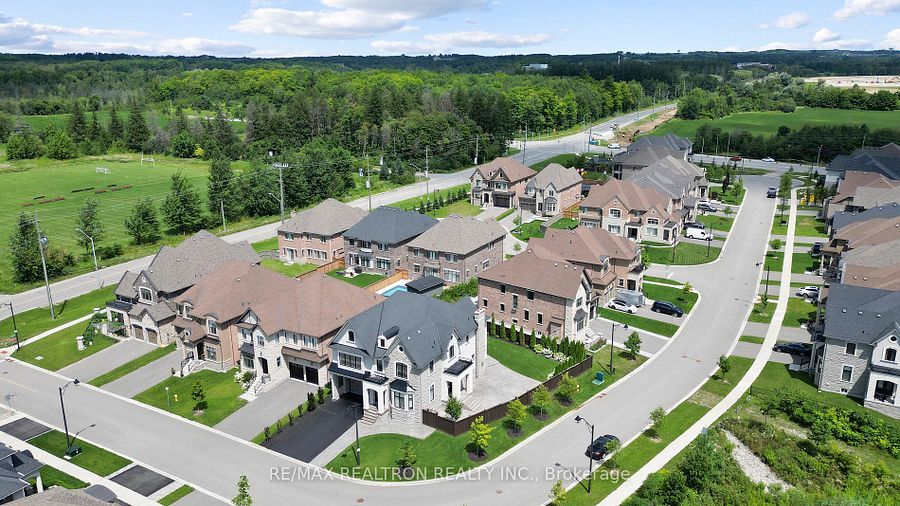
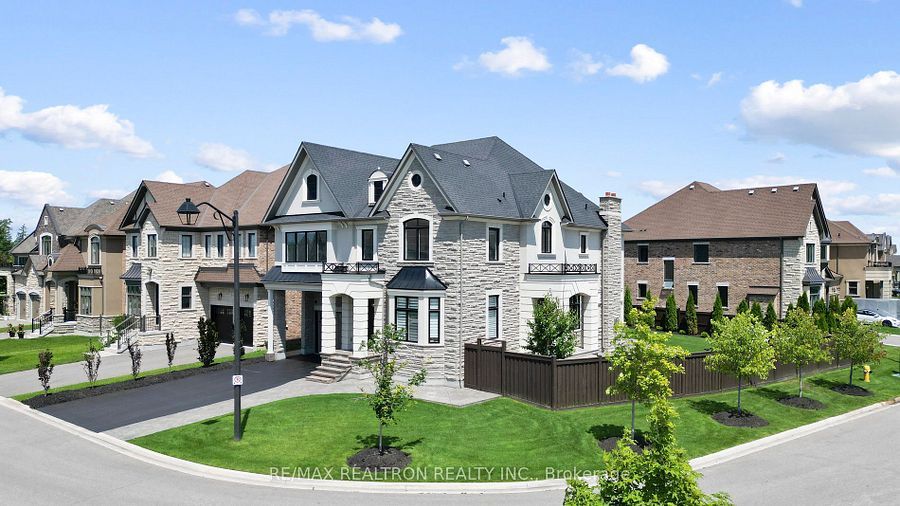
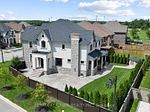
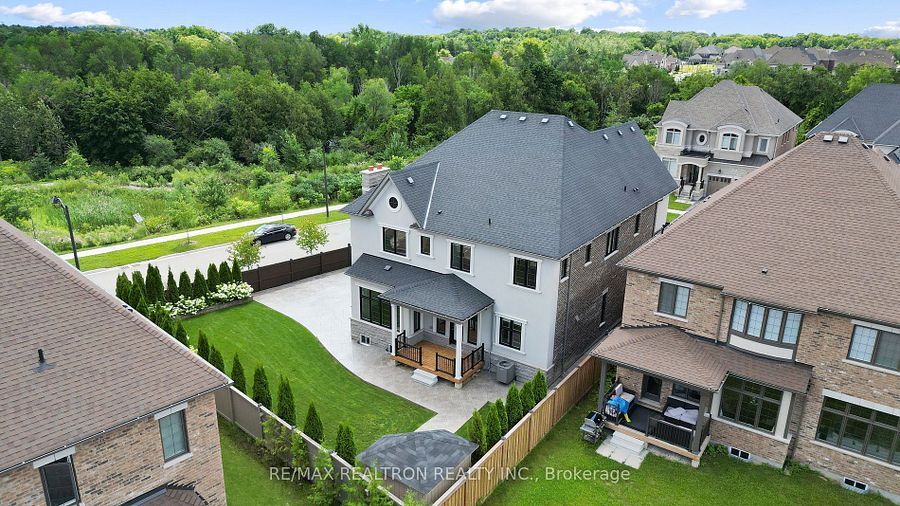
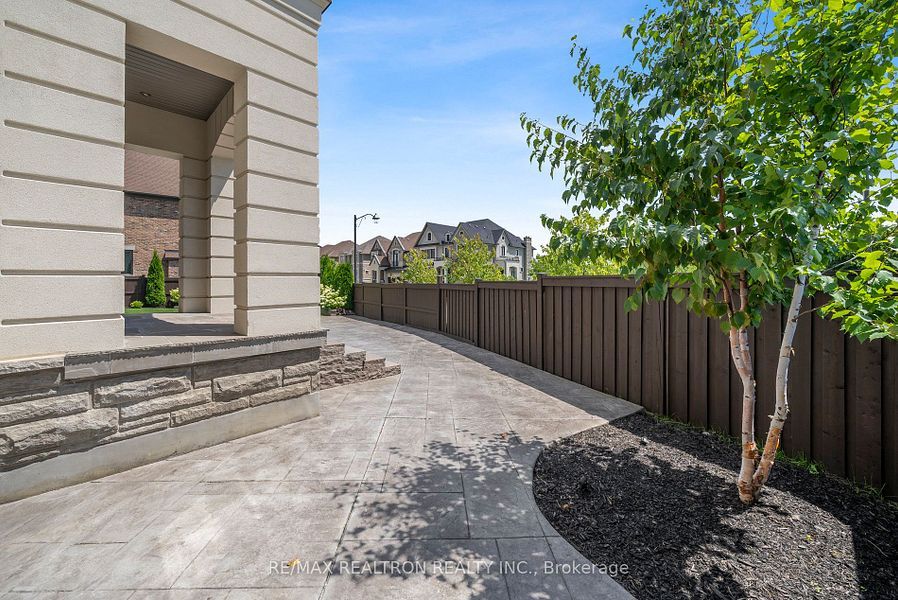
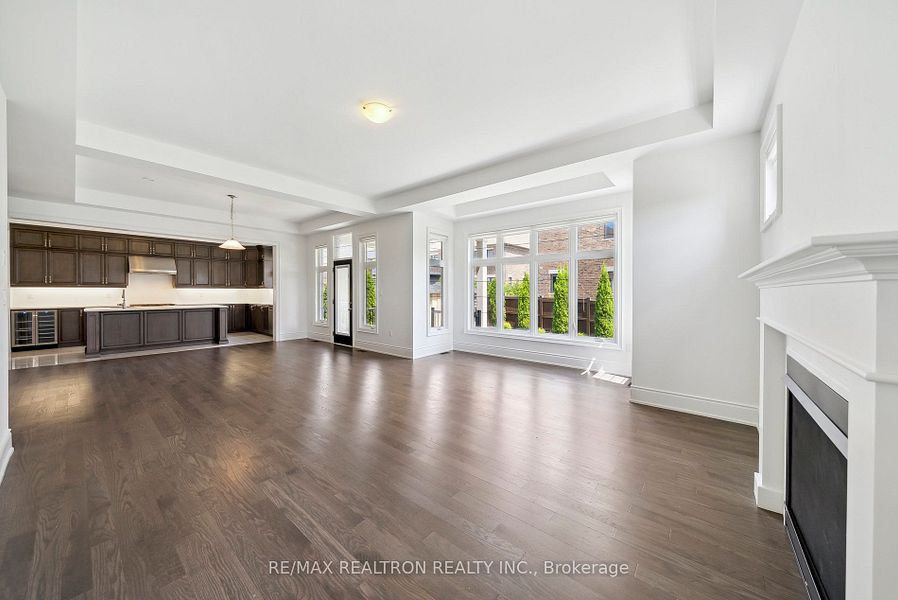
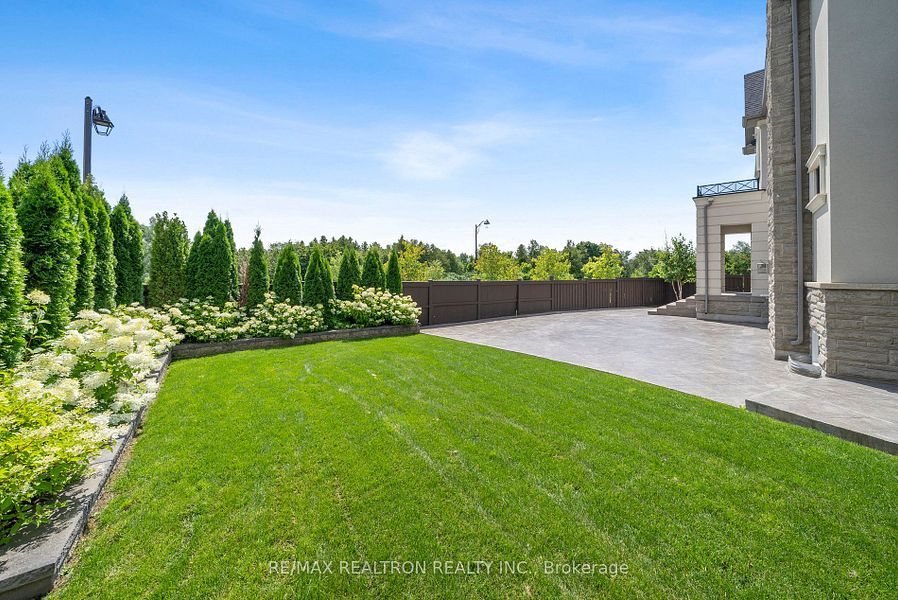
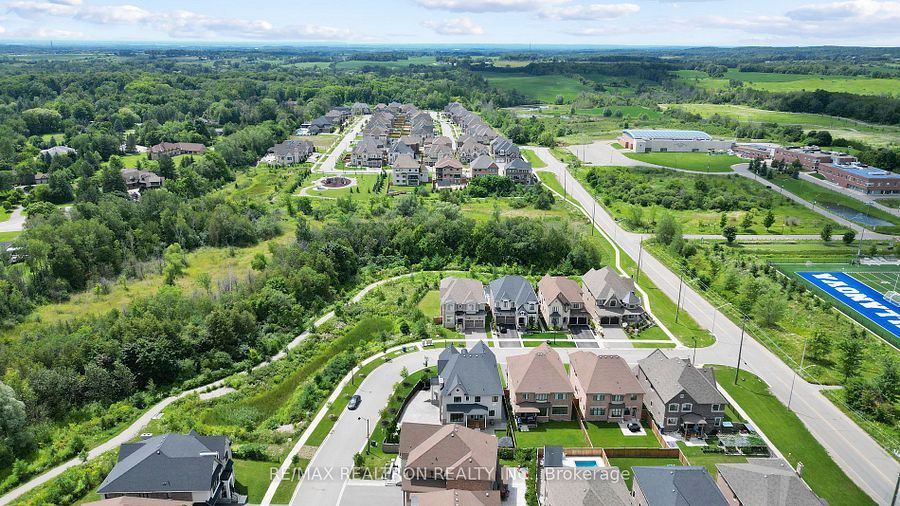
 Properties with this icon are courtesy of
TRREB.
Properties with this icon are courtesy of
TRREB.![]()
***** Corner Home- Where modern meets elegance with breathtaking Design. We call this home the perfect sanctuary for you and your loved ones. Its impeccable beauty is situated in one of King City's most prestigious & covetted neighbourhoods- Mary Lake Estates. Every corner of this stunning house exudes an air of exclusivity and sophistication. Immerse yourself in a bright and airy ambience and an abundance of natural lights that floods the living spaces, creating a sense of serenity & tranquility. The top-quality furnishings and sleek finishes elevate the aesthetic, leaving you in awe of the meticulous craftsmanship.Indulge in the epitome of luxury as you as you lounge in a beautiful backyard Take in the breathtaking surroundings, enjoy the sunsets and let your worries melt away.This is a one of a kind home with a comfort feel where you can create memories that will last a lifetime -Truly a Gem*****
- HoldoverDays: 90
- Architectural Style: 2-Storey
- Property Type: Residential Freehold
- Property Sub Type: Detached
- DirectionFaces: East
- GarageType: Built-In
- Tax Year: 2023
- Parking Features: Private
- ParkingSpaces: 8
- Parking Total: 10
- WashroomsType1: 4
- BedroomsAboveGrade: 4
- BedroomsBelowGrade: 2
- Fireplaces Total: 1
- Interior Features: Air Exchanger, Auto Garage Door Remote, Bar Fridge, Countertop Range, ERV/HRV, Water Purifier, Water Softener, Water Treatment
- Basement: Unfinished
- Cooling: Central Air
- HeatSource: Gas
- HeatType: Forced Air
- LaundryLevel: Upper Level
- ConstructionMaterials: Brick, Stucco (Plaster)
- Exterior Features: Landscaped, Landscape Lighting, Patio, Privacy, Deck, Controlled Entry
- Roof: Asphalt Shingle
- Sewer: Sewer
- Water Source: Unknown
- Foundation Details: Concrete
- Parcel Number: 033710374
- LotSizeUnits: Feet
- LotDepth: 120
- LotWidth: 80
- PropertyFeatures: Clear View
| School Name | Type | Grades | Catchment | Distance |
|---|---|---|---|---|
| {{ item.school_type }} | {{ item.school_grades }} | {{ item.is_catchment? 'In Catchment': '' }} | {{ item.distance }} |









