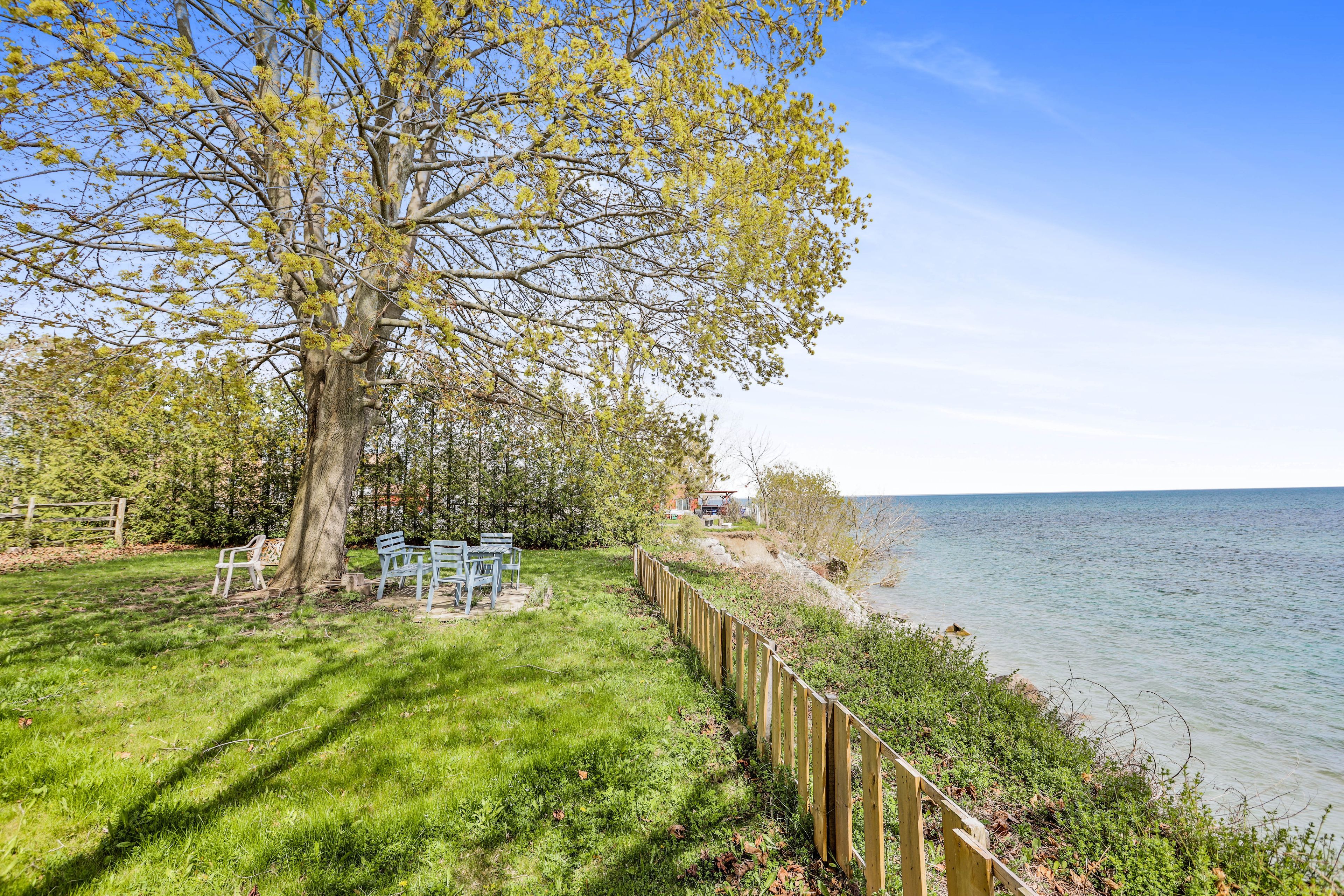$1,500,000
$300,000515 Stone Street, Oshawa, ON L1J 1A4
Lakeview, Oshawa,
8
|
3
|
6
|
3,000 sq.ft.
|
Year Built: 16-30
|


































 Properties with this icon are courtesy of
TRREB.
Properties with this icon are courtesy of
TRREB.![]()
***WATERFRONT***Beautiful Quiet Property Backing Onto Lake Ontario.. Area Boasts 4 Tennis Crts, 4 Sports Fields, 12 Other Facilities Within 20 Min Walk, 4 Public 4 Catholic Schools + 2 Private Schools Serve Area, Rail Transit Stop 4 KM, Street Transit Stop 4 Min Walk, Swimming Beach Nearby **EXTRAS** 3 Frigs, 3 Stoves, Exhaust Range Hoods, Hardwood Floors, Double Closets, Dryer in Bsmt + Coin Washer in Separate Laundry Room. Garden Storage Shed
Property Info
MLS®:
E8315150
Listing Courtesy of
HILTON REALTY CORP.
Total Bedrooms
8
Total Bathrooms
3
Basement
1
Floor Space
2500-3000 sq.ft.
Lot Size
23747 sq.ft.
Style
2-Storey
Last Updated
2024-06-06
Property Type
House
Listed Price
$1,500,000
Unit Pricing
$500/sq.ft.
Tax Estimate
$8,905/Year
Year Built
16-30
Rooms
More Details
Exterior Finish
Brick, Vinyl Siding
Parking Total
6
Water Supply
Municipal
Foundation
Sewer
Summary
- HoldoverDays: 150
- Architectural Style: 2-Storey
- Property Type: Residential Freehold
- Property Sub Type: Triplex
- DirectionFaces: South
- Tax Year: 2024
- Parking Features: Private Double
- ParkingSpaces: 6
- Parking Total: 6
Location and General Information
Taxes and HOA Information
Parking
Interior and Exterior Features
- WashroomsType1: 1
- WashroomsType1Level: Lower
- WashroomsType2: 1
- WashroomsType2Level: Second
- WashroomsType3: 1
- WashroomsType3Level: Third
- BedroomsAboveGrade: 8
- Interior Features: Water Heater Owned
- Basement: Apartment
- HeatSource: Electric
- HeatType: Baseboard
- ConstructionMaterials: Brick, Vinyl Siding
- Roof: Asphalt Shingle
- Waterfront Features: Waterfront-Deeded
Bathrooms Information
Bedrooms Information
Interior Features
Exterior Features
Property
- Sewer: Sewer
- Foundation Details: Poured Concrete
- Parcel Number: 164080033
- LotSizeUnits: Feet
- LotDepth: 312.26
- LotWidth: 76.05
- PropertyFeatures: Waterfront
Utilities
Property and Assessments
Lot Information
Others
Sold History
MAP & Nearby Facilities
(The data is not provided by TRREB)
Map
Nearby Facilities
Public Transit ({{ nearByFacilities.transits? nearByFacilities.transits.length:0 }})
SuperMarket ({{ nearByFacilities.supermarkets? nearByFacilities.supermarkets.length:0 }})
Hospital ({{ nearByFacilities.hospitals? nearByFacilities.hospitals.length:0 }})
Other ({{ nearByFacilities.pois? nearByFacilities.pois.length:0 }})
School Catchments
| School Name | Type | Grades | Catchment | Distance |
|---|---|---|---|---|
| {{ item.school_type }} | {{ item.school_grades }} | {{ item.is_catchment? 'In Catchment': '' }} | {{ item.distance }} |
Market Trends
Mortgage Calculator
(The data is not provided by TRREB)
City Introduction
Nearby Similar Active listings
Nearby Price Reduced listings



































