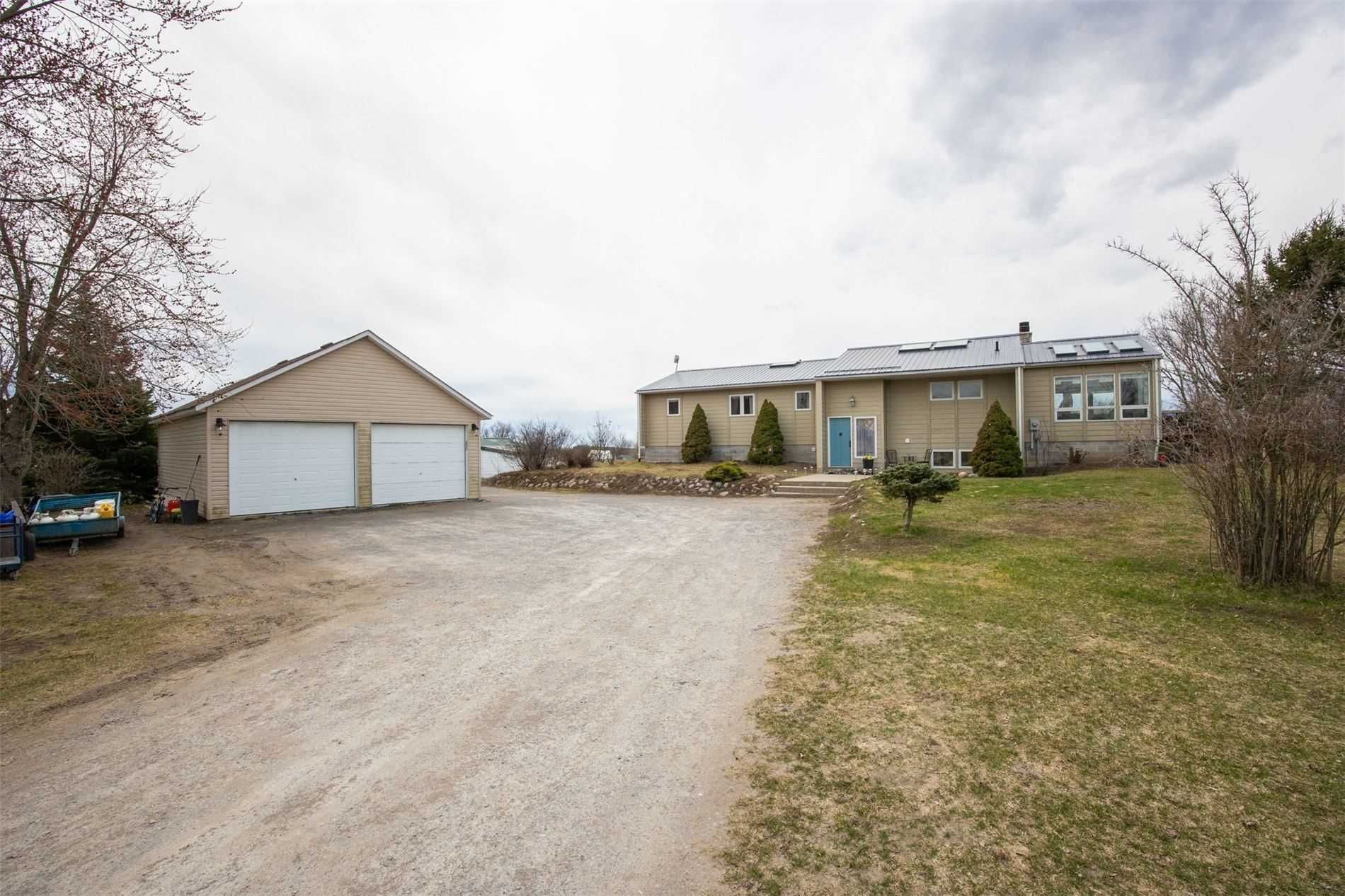$1,199,900
3750 Stewart Road, Clarington, ON L0A 1J0
Rural Clarington, Clarington,
5
|
3
|
10
|
3,000 sq.ft.
|
Year Built: 16-30
|
 Properties with this icon are courtesy of
TRREB.
Properties with this icon are courtesy of
TRREB.![]()
Incredible Country Property Just Minutes From The 401. This 3+2 Bedroom Home Is Situated On 10 Beautiful Acres With Stunning Views Of The Surrounding Countryside. Located In Clarington This Property Offers A Unique Opportunity To Own A Home With So Many Options For Use In Such A Serene Setting. Numerous Features Inside Incl. Hardwood Floors, Cathedral Ceilings With Skylights,2 Sided Fireplace And Inground Saltwater Pool.
Property Info
MLS®:
E12501336
Listing Courtesy of
EXECUTIVE REAL ESTATE SERVICES LTD.
Total Bedrooms
5
Total Bathrooms
3
Basement
1
Floor Space
2500-3000 sq.ft.
Lot Size
441352 sq.ft.
Style
Bungalow-Raised
Last Updated
2025-11-03
Property Type
House
Listed Price
$1,199,900
Unit Pricing
$400/sq.ft.
Tax Estimate
$7,647/Year
Year Built
16-30
Rooms
More Details
Exterior Finish
Other
Parking Cover
2
Parking Total
10
Water Supply
Well
Foundation
Septic
Summary
- HoldoverDays: 90
- Architectural Style: Bungalow-Raised
- Property Type: Residential Freehold
- Property Sub Type: Detached
- DirectionFaces: West
- GarageType: Detached
- Directions: Newtonville Rd/Conc Rd 3
- Tax Year: 2024
- Parking Features: Private
- ParkingSpaces: 10
- Parking Total: 12
Location and General Information
Taxes and HOA Information
Parking
Interior and Exterior Features
- WashroomsType1: 1
- WashroomsType1Level: Main
- WashroomsType3: 1
- WashroomsType3Level: Main
- WashroomsType5: 1
- WashroomsType5Level: Basement
- BedroomsAboveGrade: 3
- BedroomsBelowGrade: 2
- Interior Features: Other
- Basement: Apartment, Finished with Walk-Out
- Cooling: Central Air
- HeatSource: Propane
- HeatType: Forced Air
- LaundryLevel: Lower Level
- ConstructionMaterials: Other
- Roof: Asphalt Shingle
- Pool Features: Inground
Bathrooms Information
Bedrooms Information
Interior Features
Exterior Features
Property
- Sewer: Septic
- Water Source: Drilled Well
- Foundation Details: Concrete
- Parcel Number: 266750026
- LotSizeUnits: Feet
- LotDepth: 654.32
- LotWidth: 674.52
- PropertyFeatures: Clear View, Level
Utilities
Property and Assessments
Lot Information
Others
Sold History
MAP & Nearby Facilities
(The data is not provided by TRREB)
Map
Nearby Facilities
Public Transit ({{ nearByFacilities.transits? nearByFacilities.transits.length:0 }})
SuperMarket ({{ nearByFacilities.supermarkets? nearByFacilities.supermarkets.length:0 }})
Hospital ({{ nearByFacilities.hospitals? nearByFacilities.hospitals.length:0 }})
Other ({{ nearByFacilities.pois? nearByFacilities.pois.length:0 }})
School Catchments
| School Name | Type | Grades | Catchment | Distance |
|---|---|---|---|---|
| {{ item.school_type }} | {{ item.school_grades }} | {{ item.is_catchment? 'In Catchment': '' }} | {{ item.distance }} |
Market Trends
Mortgage Calculator
(The data is not provided by TRREB)
Nearby Similar Active listings
Nearby Open House listings
Nearby Price Reduced listings
Nearby Similar Listings Closed
MLS Listing Browsing History


