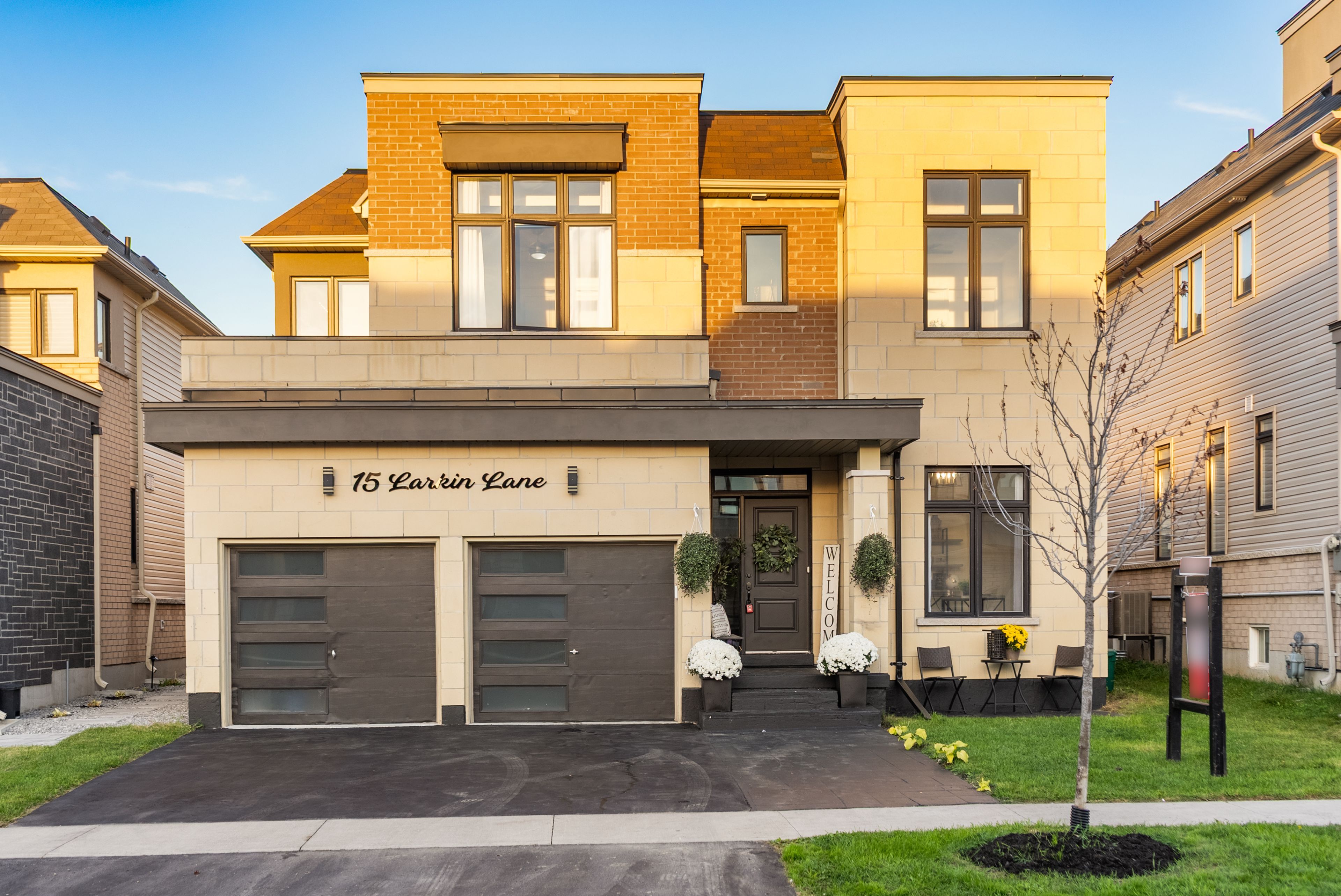$999,999
15 Larkin Lane, Clarington, ON L1C 4A7
Bowmanville, Clarington,
 Properties with this icon are courtesy of
TRREB.
Properties with this icon are courtesy of
TRREB.![]()
Discover the perfect blend of refinement and relaxation along the breathtaking north shore of Lake Ontario. This immaculate 4+1 bedroom detached home is ideally located minutes from hwy 401 ,115 & 418, with parks, lake Ontario, and the scenic waterfront trail for walking and biking just steps away. Featuring a sleek modern design, pot lights throughout, and a bright open layout, this home is built for both style and comfort. The primary suite offers a spacious walk-in closet and spa-like ensuite with a frameless glass shower and soaker tub. Enjoy a chef's kitchen wit stainless steel appliances. This stunning home is truly move-in ready and a must-see for those seeking modern living by the water!
- HoldoverDays: 90
- Architectural Style: 2-Storey
- Property Type: Residential Freehold
- Property Sub Type: Detached
- DirectionFaces: West
- GarageType: Attached
- Directions: Liberty st.and Lake rd
- Tax Year: 2024
- Parking Features: Private
- ParkingSpaces: 2
- Parking Total: 4
- WashroomsType1: 1
- WashroomsType1Level: Main
- WashroomsType2: 1
- WashroomsType2Level: Second
- WashroomsType3: 1
- WashroomsType3Level: Second
- WashroomsType4: 1
- WashroomsType4Level: Second
- BedroomsAboveGrade: 4
- BedroomsBelowGrade: 1
- Interior Features: Rough-In Bath, Water Heater, Water Meter
- Basement: Unfinished
- Cooling: Central Air
- HeatSource: Gas
- HeatType: Forced Air
- LaundryLevel: Main Level
- ConstructionMaterials: Brick, Vinyl Siding
- Roof: Shingles
- Pool Features: None
- Sewer: Sewer
- Foundation Details: Concrete
- LotSizeUnits: Feet
- LotDepth: 103.78
- LotWidth: 44.99
- PropertyFeatures: Beach, Fenced Yard, Marina, Park, Part Cleared, Public Transit
| School Name | Type | Grades | Catchment | Distance |
|---|---|---|---|---|
| {{ item.school_type }} | {{ item.school_grades }} | {{ item.is_catchment? 'In Catchment': '' }} | {{ item.distance }} |


