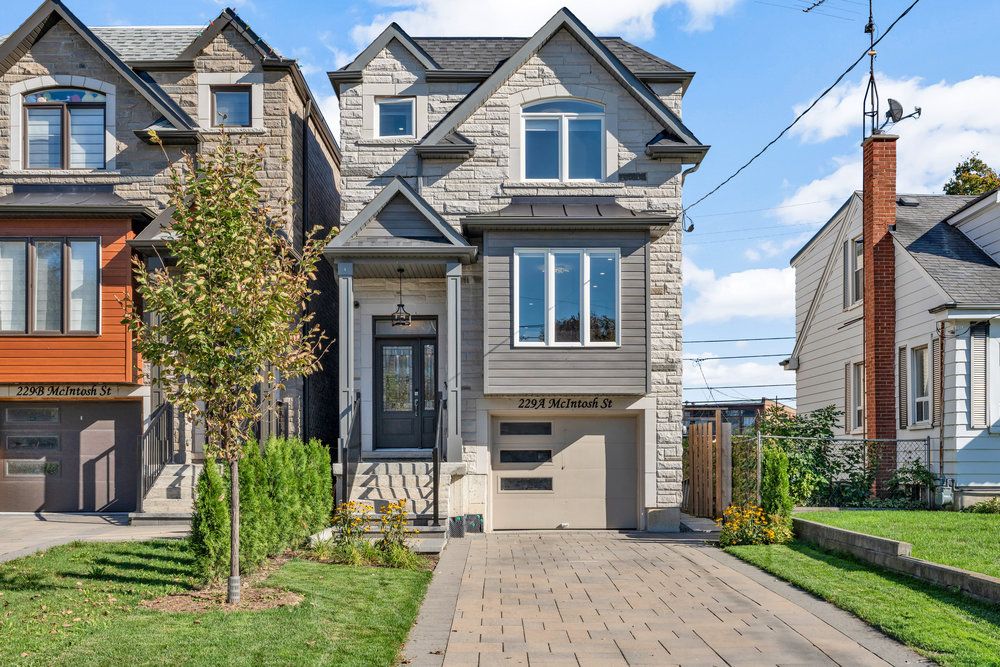$1,348,800
229A McIntosh Street, Toronto E06, ON M1N 3Z2
Birchcliffe-Cliffside, Toronto,
 Properties with this icon are courtesy of
TRREB.
Properties with this icon are courtesy of
TRREB.![]()
Welcome to a lavish, custom-built, 4+2 Bed and 5 bath residence that seamlessly blends modern luxury, timeless style, and thoughtful design, offering 2,162 sq. ft. above grade with a large backyard featuring an interlocking stone patio and full privacy fencing for the ultimate outdoor retreat. Inside, the sun-filled open-concept main floor is designed for both everyday living and entertaining, highlighted by a chef's kitchen overlooking the backyard with a large centre island offering breakfast seating, stainless steel appliances and an abundance of cabinets and storage. The seamless flow into the living room with a grand fireplace and combined dining room with walk-out to the deck makes hosting effortless. Upstairs, the private quarters offer three spacious bedrooms, with the primary retreat boasting a walk-in closet, a secondary custom built-in closet and 5-piece spa-like ensuite featuring an oversized glass shower, soaker tub and large vanity. Four piece family bathroom, laundry facility and a vast skylight are also located on the second level. The finished basement with substantial ceiling height and a separate side entrance provides exceptional versatility as an in-law suite, complete with a second kitchen, recreation room, 2 additional bedrooms, ample storage and a walk out to the backyard. The modern elegance of this property, premium upgrades, and functional design makes this the perfect home to welcome its next family! Located in the coveted neighbourhood of Cliffside, adjacent to Kingston Rd and walking distance to TTC, schools, shopping, parks, Go Train & The Bluffs. Enjoy A Tranquil street with a suburban feel along with city convenience and waterfront amenities!
- HoldoverDays: 90
- Architectural Style: 2-Storey
- Property Type: Residential Freehold
- Property Sub Type: Detached
- DirectionFaces: South
- GarageType: Built-In
- Directions: Kingston Rd & Midland Ave
- Tax Year: 2025
- ParkingSpaces: 2
- Parking Total: 3
- WashroomsType1: 1
- WashroomsType1Level: Main
- WashroomsType2: 1
- WashroomsType2Level: Second
- WashroomsType3: 2
- WashroomsType3Level: Second
- WashroomsType4: 1
- WashroomsType4Level: Basement
- BedroomsAboveGrade: 4
- BedroomsBelowGrade: 2
- Interior Features: Carpet Free, In-Law Suite
- Basement: Finished with Walk-Out, Separate Entrance
- Cooling: Central Air
- HeatSource: Gas
- HeatType: Forced Air
- LaundryLevel: Upper Level
- ConstructionMaterials: Stone, Brick
- Roof: Shingles
- Pool Features: None
- Sewer: Sewer
- Foundation Details: Poured Concrete
- LotSizeUnits: Feet
- LotDepth: 134
- LotWidth: 24.98
- PropertyFeatures: Public Transit, Park, Fenced Yard, Place Of Worship, School
| School Name | Type | Grades | Catchment | Distance |
|---|---|---|---|---|
| {{ item.school_type }} | {{ item.school_grades }} | {{ item.is_catchment? 'In Catchment': '' }} | {{ item.distance }} |


