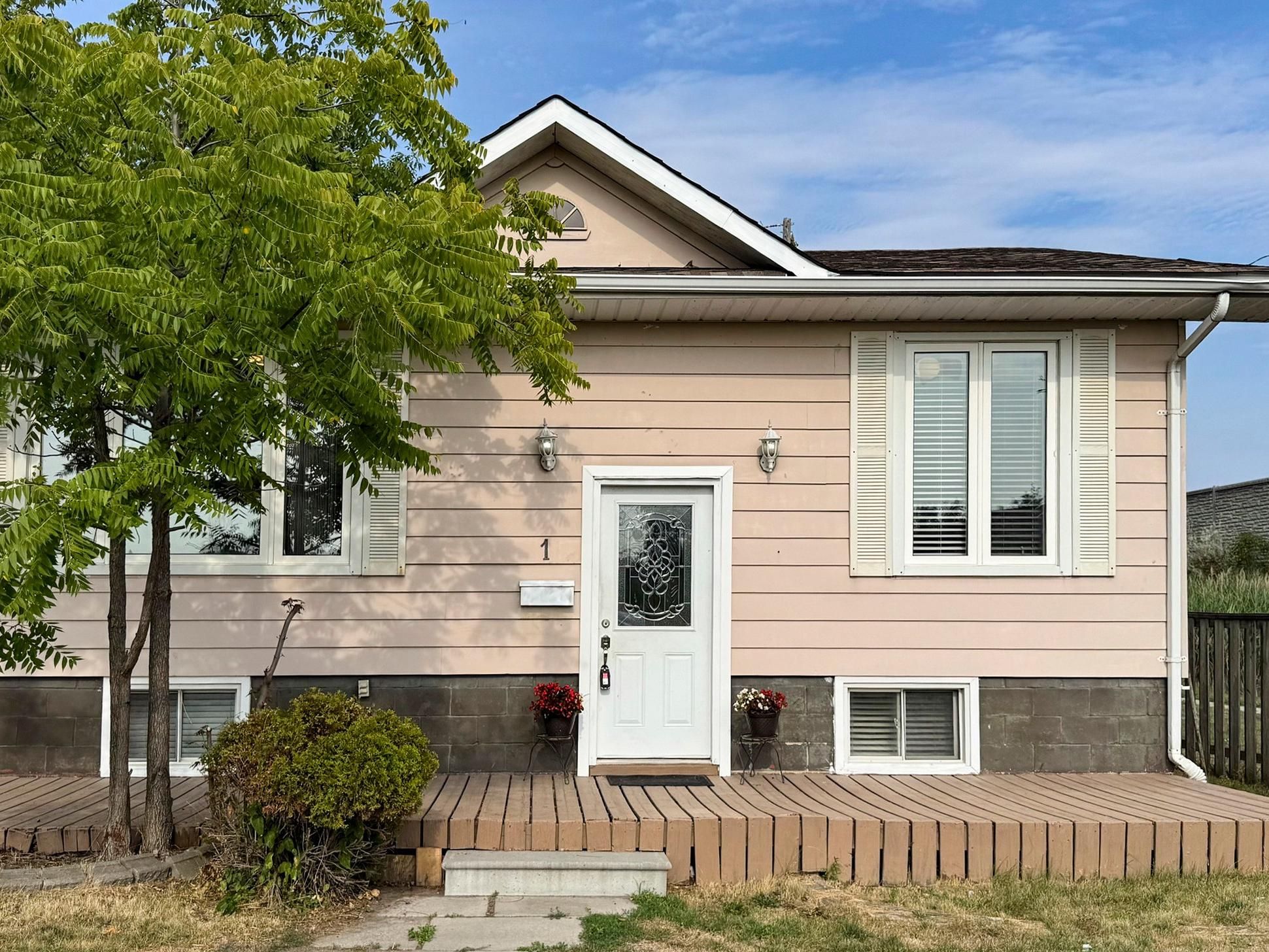$599,900
1 Tudor Avenue, Ajax, ON L1S 1Z8
Central, Ajax,
 Properties with this icon are courtesy of
TRREB.
Properties with this icon are courtesy of
TRREB.![]()
For Sale Charming Bungalow in Desirable Ajax Neighbourhood. Step inside this freshly painted bungalow in one of Ajax's most welcoming communities - the perfect blend of comfort, convenience, and opportunity. Two decent-sized Bedrooms on the Main Floor + Full of potential $$$$, One Bedroom with a full bathroom in Finished Basement ideal for family, guests, or a home office. Lots of potential in the basement. kitchen with sleek quartz countertops walk out to the backyard and deck from the kitchen. The House is situated in a Cul-de-sac with no noisy traffic coming to the Quite end of the street. Parking for up to 4 cars rare in this neighbourhood, Fenced backyard safe, private, and perfect for kids, pets, and outdoor entertaining. A beautiful Park directly across the street green space at your doorstep for play or relaxation. Very close to grocery stores, shopping malls, schools, and the Ajax GO Transit train station for an easy commute. Just a few minutes' drive to Ajax Waterfront & Beach picnics, and summer sunsets. enjoy evening strolls,
- HoldoverDays: 90
- Architectural Style: Bungalow
- Property Type: Residential Freehold
- Property Sub Type: Detached
- DirectionFaces: East
- GarageType: None
- Directions: Harwood Ave, Windsor Ave, Tudor Ave
- Tax Year: 2025
- Parking Features: Private
- ParkingSpaces: 4
- Parking Total: 4
- WashroomsType1: 1
- WashroomsType1Level: Ground
- WashroomsType2: 1
- WashroomsType2Level: Basement
- BedroomsAboveGrade: 2
- BedroomsBelowGrade: 1
- Interior Features: Water Heater
- Basement: Separate Entrance, Finished
- Cooling: Central Air
- HeatSource: Gas
- HeatType: Forced Air
- ConstructionMaterials: Vinyl Siding
- Roof: Asphalt Shingle
- Pool Features: None
- Sewer: Sewer
- Foundation Details: Concrete
- Parcel Number: 264470037
- LotSizeUnits: Feet
- LotDepth: 101
- LotWidth: 40
- PropertyFeatures: Cul de Sac/Dead End, Fenced Yard, Hospital, Park, Place Of Worship, Public Transit
| School Name | Type | Grades | Catchment | Distance |
|---|---|---|---|---|
| {{ item.school_type }} | {{ item.school_grades }} | {{ item.is_catchment? 'In Catchment': '' }} | {{ item.distance }} |


