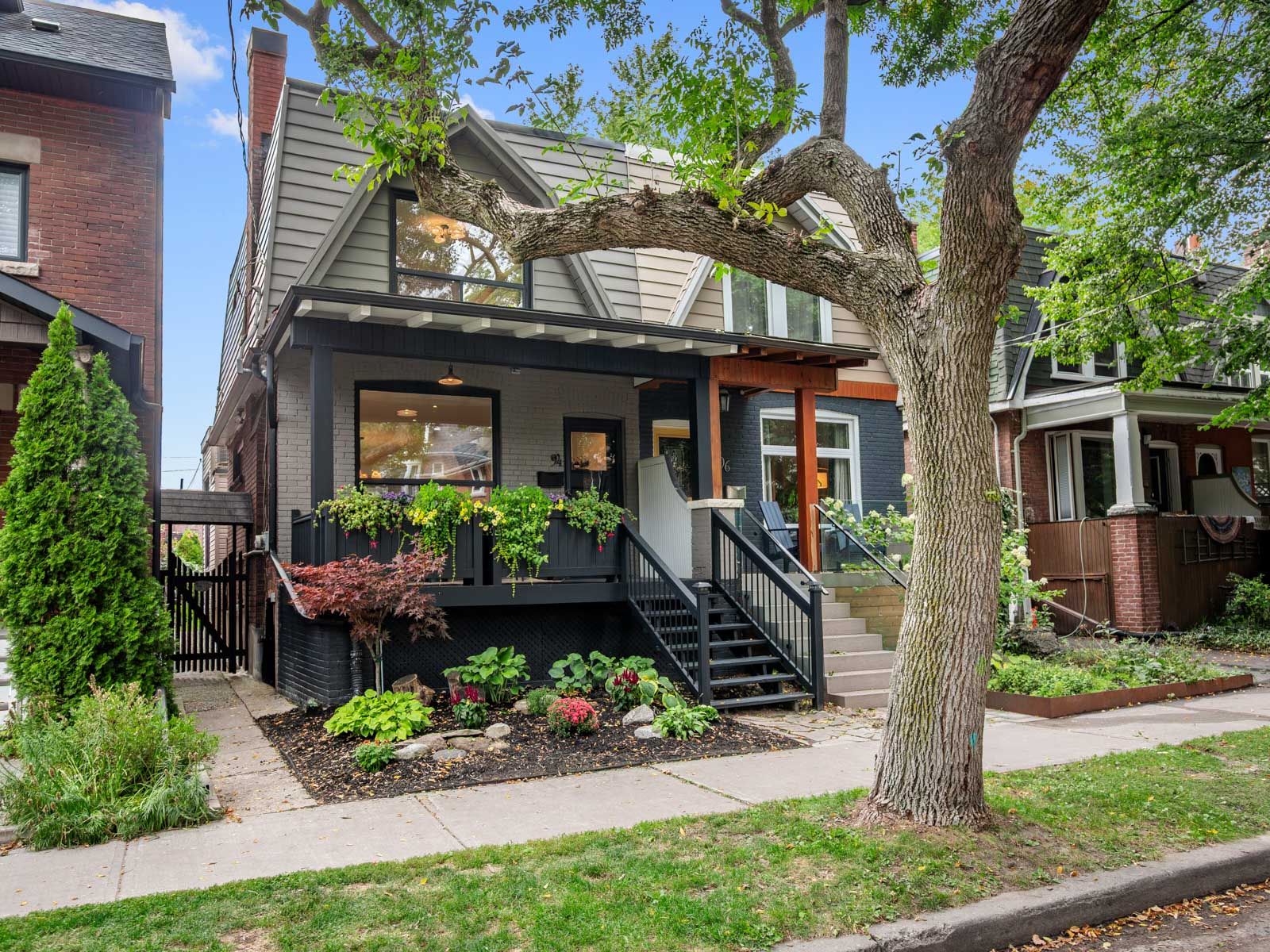$1,199,000
94 Langford Avenue, Toronto E03, ON M4J 3E3
Danforth, Toronto,
 Properties with this icon are courtesy of
TRREB.
Properties with this icon are courtesy of
TRREB.![]()
Welcome to 94 Langford Avenue truly special, meticulously maintained 3+1 bedroom, 2-bath home in prime Danforth Village, within the coveted Wilkinson School District. Sunlight fills generous principal rooms that flow into a large, family-sized kitchen appointed with quartz countertops, stainless steel appliances, and abundant storage. At the rear, the main-floor family room is the showpiece: floor-to-ceiling windows, custom built-ins, and a cozy wood burning fireplace create a bright, welcoming gathering space. A convenient walkout opens to a gorgeous, low-maintenance private backyard perfect for morning coffee, weekend barbecues, and easy entertaining. Upstairs, the sunlit primary bedroom offers custom built-ins and excellent proportions, joined by two additional bedrooms and the rare convenience of second-floor laundry. The fully finished lower level adds impressive flexibility: think in-law or nanny suite, dedicated home office space, or rental apartment with ample storage to keep life organized. Curb appeal begins with a charming covered front porch, while rare two-car parking off the lane makes everyday living simple. There is also laneway housing potential for those looking to unlock future value. Beyond the house itself, this block of Langford is known for its incredible sense of community friendly neighbours, familiar faces, and the kind of street where people look out for one another. With a 95 Walk Score, you're just a 6-minute walk to the subway and moments to the shops, restaurants, cafés, parks, and everyday amenities along the Danforth. Renovated with care and maintained with pride, 94 Langford pairs warmth and function with a best-in-class location. Its a turnkey home that truly checks every box location, lifestyle, and lasting appeal. Don't miss your chance to own something special.
- HoldoverDays: 90
- Architectural Style: 2-Storey
- Property Type: Residential Freehold
- Property Sub Type: Semi-Detached
- DirectionFaces: West
- GarageType: None
- Directions: Pape and Danforth
- Tax Year: 2025
- Parking Features: Lane
- ParkingSpaces: 2
- Parking Total: 2
- WashroomsType1: 1
- WashroomsType1Level: Second
- WashroomsType2: 1
- WashroomsType2Level: Lower
- BedroomsAboveGrade: 3
- BedroomsBelowGrade: 1
- Interior Features: None
- Basement: Finished with Walk-Out
- Cooling: Central Air
- HeatSource: Gas
- HeatType: Forced Air
- ConstructionMaterials: Brick, Vinyl Siding
- Roof: Asphalt Shingle
- Pool Features: None
- Sewer: Sewer
- Foundation Details: Brick
- Parcel Number: 105350240
- LotSizeUnits: Feet
- LotDepth: 119
- LotWidth: 20
| School Name | Type | Grades | Catchment | Distance |
|---|---|---|---|---|
| {{ item.school_type }} | {{ item.school_grades }} | {{ item.is_catchment? 'In Catchment': '' }} | {{ item.distance }} |


