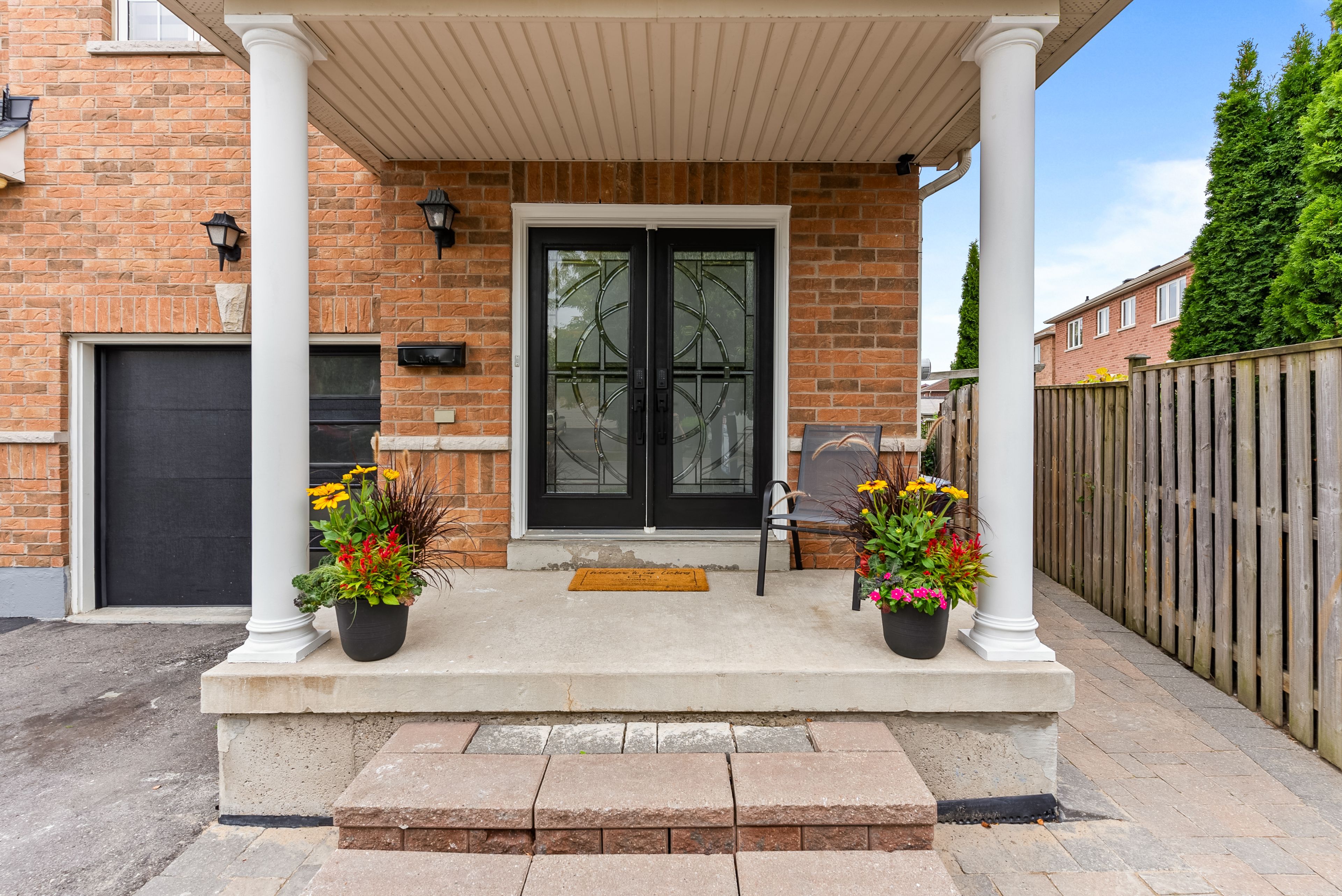$1,149,000
5 White Heather Boulevard, Toronto E07, ON M1V 0A6
Agincourt North, Toronto,
 Properties with this icon are courtesy of
TRREB.
Properties with this icon are courtesy of
TRREB.![]()
Welcome to 5 White Heather Blvd, located in the heart of vibrant Agincourt North! This beautifully updated semi-detached home features 4+1 bedrooms, 4 bathrooms, and a fully finished basement with a separate entrance, ideal for an in-law suite or rental unit to offset your mortgage. Step into a modern kitchen (renovated in 2019), stylish hotel-inspired bathrooms, hardwood flooring on the main level, and engineered hardwood flooring upstairs and in the basement laminate flooring. Indulge in spa-quality bathrooms featuring designer finishes including gold-accented fixtures, modern vanities, large-format porcelain tiles, and elegant lighting. These stylish spaces offer both luxury and function perfectly blending comfort with sophistication. Major updates include a brand-new roof (2024), offering peace of mind for years to come. Enjoy the convenience of being just minutes from Woodside Square Mall, schools, parks, public transit, Hwy 401/407, Scarborough Town Centre, and GO/Train stations. A truly move-in ready home with built-in income potential!
- HoldoverDays: 90
- Architectural Style: 2-Storey
- Property Type: Residential Freehold
- Property Sub Type: Semi-Detached
- DirectionFaces: South
- GarageType: Attached
- Directions: FROMMCCOWAN RD AND FINCH AVE E, HEAD NORTH ON MCCOWAN AND TURN RIGHT ONTO SANDHURT CIR., JUST PAST WOODSIDE SQUARE MALL. CONTINUE ALONG SANDHURT CIR. AND THEN TURN LEFT ONTO WHITE HEATHER BLVD,FIRST HOME ON YOUR RIGHT SIDE.
- Tax Year: 2025
- Parking Features: Private
- ParkingSpaces: 2
- Parking Total: 3
- WashroomsType1: 1
- WashroomsType1Level: Second
- WashroomsType2: 1
- WashroomsType2Level: Second
- WashroomsType3: 1
- WashroomsType3Level: Main
- WashroomsType4: 1
- WashroomsType4Level: Basement
- BedroomsAboveGrade: 4
- BedroomsBelowGrade: 1
- Interior Features: Auto Garage Door Remote, Water Heater
- Basement: Separate Entrance, Finished
- Cooling: Central Air
- HeatSource: Gas
- HeatType: Forced Air
- ConstructionMaterials: Brick
- Roof: Asphalt Shingle
- Pool Features: None
- Sewer: Sewer
- Foundation Details: Poured Concrete
- LotSizeUnits: Feet
- LotDepth: 99.02
- LotWidth: 21.1
- PropertyFeatures: Hospital, Library, Park, Place Of Worship, Public Transit, School
| School Name | Type | Grades | Catchment | Distance |
|---|---|---|---|---|
| {{ item.school_type }} | {{ item.school_grades }} | {{ item.is_catchment? 'In Catchment': '' }} | {{ item.distance }} |


