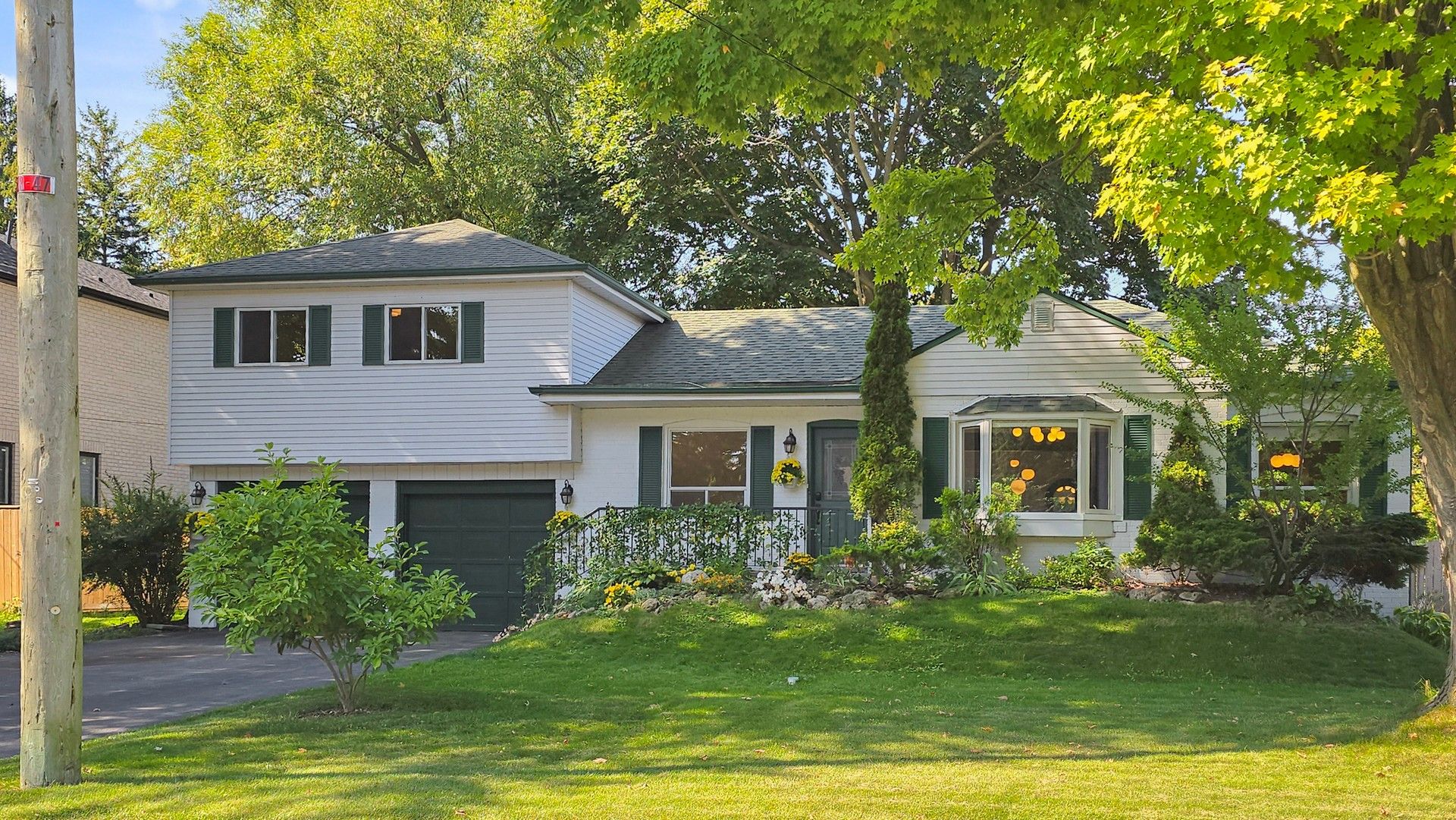$1,450,000
46 Mcnab Boulevard, Toronto E08, ON M1M 2W5
Cliffcrest, Toronto,
 Properties with this icon are courtesy of
TRREB.
Properties with this icon are courtesy of
TRREB.![]()
This is your chance to enjoy Cottage life in the City! This Beautiful Unique home is situated in the prestigious Scarborough Bluffs neighbourhood on a massive 85' x 164' lot showcasing extensive, mature landscaping with diverse species offering a year-round show of colourful flowers & winter wonderland! Inside you'll find brand new engineered wood flooring, Reno'd Kitchen with S/S appliances, 4 + 2 Bedrooms, and 3 1/2 Bathrooms! Primary suite has a large W/I closet & a 2-pc ensuite! There's a separate entrance to the basement for a potential income suite! Properties like this don't come around often - you can live in it as is, expand, re-build and possibly subdivide the lot (already precedent on street). Lots of exciting re-development happening! Excellent location equally close to the serenity of Lake Ontario and the bustling Kingston Rd corridor. Preferred school district - Fairmount P.S. & R.H King Academy! Act now!
- HoldoverDays: 60
- Architectural Style: Sidesplit 3
- Property Type: Residential Freehold
- Property Sub Type: Detached
- DirectionFaces: West
- GarageType: Built-In
- Directions: Type address into WAZE
- Tax Year: 2025
- Parking Features: Private Double
- ParkingSpaces: 4
- Parking Total: 6
- WashroomsType1: 1
- WashroomsType1Level: Main
- WashroomsType2: 1
- WashroomsType2Level: Upper
- WashroomsType3: 1
- WashroomsType3Level: Upper
- WashroomsType4: 1
- WashroomsType4Level: Basement
- BedroomsAboveGrade: 4
- BedroomsBelowGrade: 2
- Interior Features: Carpet Free, Central Vacuum, In-Law Capability
- Basement: Finished, Separate Entrance
- Cooling: Central Air
- HeatSource: Gas
- HeatType: Forced Air
- LaundryLevel: Lower Level
- ConstructionMaterials: Brick
- Roof: Asphalt Shingle
- Pool Features: None
- Sewer: Sewer
- Foundation Details: Concrete Block
- Parcel Number: 064130240
- LotSizeUnits: Feet
- LotDepth: 164
- LotWidth: 85
| School Name | Type | Grades | Catchment | Distance |
|---|---|---|---|---|
| {{ item.school_type }} | {{ item.school_grades }} | {{ item.is_catchment? 'In Catchment': '' }} | {{ item.distance }} |


