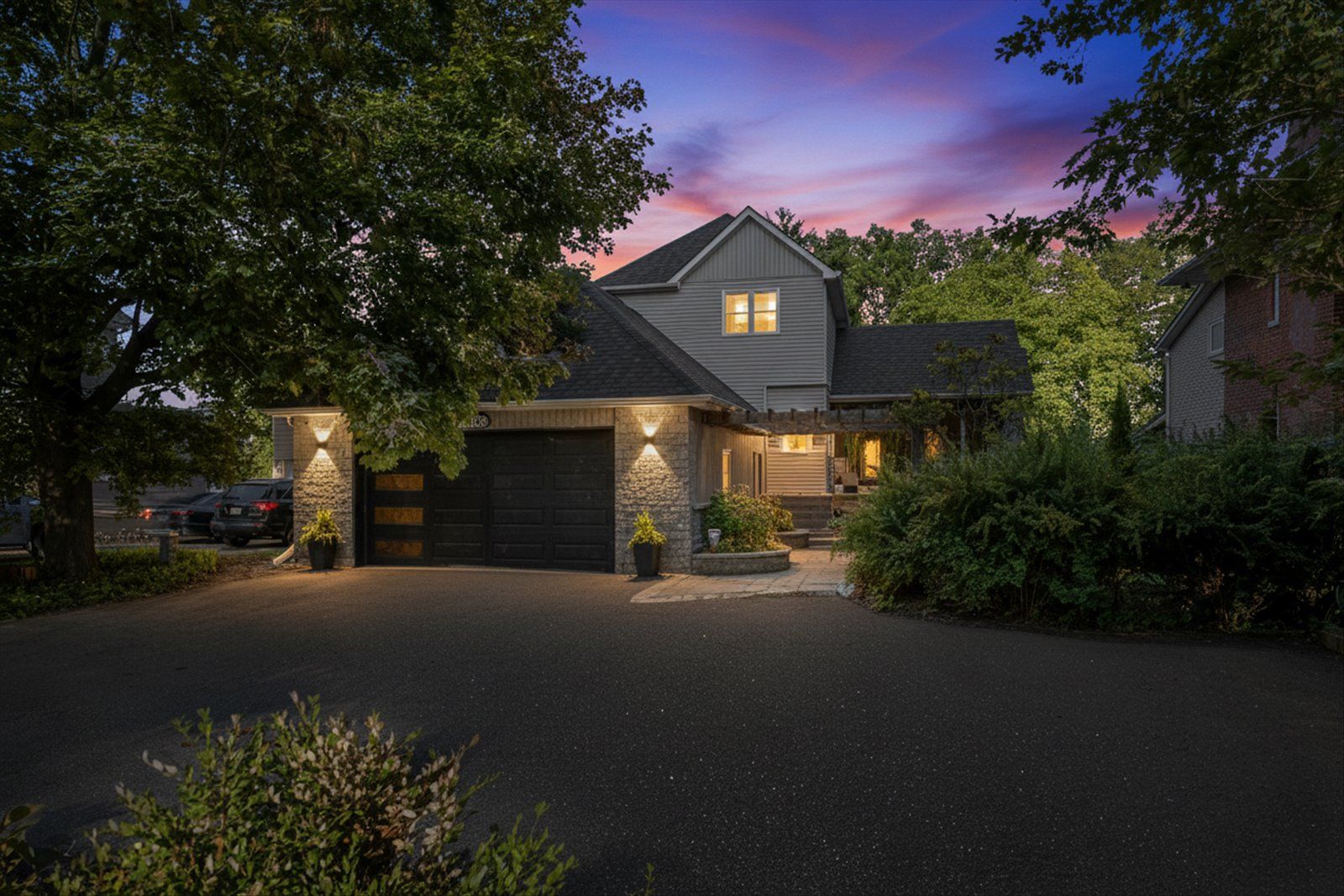$1,224,900
115 Beaver Street S, Clarington, ON L1B 1H3
Newcastle, Clarington,
 Properties with this icon are courtesy of
TRREB.
Properties with this icon are courtesy of
TRREB.![]()
Welcome to 115 Beaver Street S, Newcastle. Spacious and inviting 4-bedroom, 1.5-storey home in a quiet neighbourhood of the historic Newcastle Village. Each bedroom includes its own walk-in closet, complemented by 4.5 bathrooms for ultimate convenience. The main level offers a bright living room with a natural gas fireplace and a large kitchen ideal for family gatherings. A fully finished basement provides an oversized family room for relaxing or entertaining.The primary suite features a double-door walkout to your private backyard oasis, complete with a deck, outdoor patio theatre, hot tub, and inground heated pool. All of this sits on an impressive 257-ft deep lot, giving you the feel of country living in town.Perfectly located close to Highway 401/407 for easy commuting. Dont miss this one!
- HoldoverDays: 60
- Architectural Style: 1 1/2 Storey
- Property Type: Residential Freehold
- Property Sub Type: Detached
- DirectionFaces: East
- GarageType: Attached
- Directions: King Ave E/Beaver St S
- Tax Year: 2025
- ParkingSpaces: 3
- Parking Total: 5
- WashroomsType1: 1
- WashroomsType1Level: Second
- WashroomsType2: 1
- WashroomsType2Level: Second
- WashroomsType3: 1
- WashroomsType3Level: Lower
- WashroomsType4: 1
- WashroomsType4Level: Main
- WashroomsType5: 1
- WashroomsType5Level: Main
- BedroomsAboveGrade: 3
- BedroomsBelowGrade: 1
- Fireplaces Total: 1
- Interior Features: Other
- Basement: Finished, Finished with Walk-Out
- Cooling: Central Air
- HeatSource: Gas
- HeatType: Forced Air
- ConstructionMaterials: Stone, Vinyl Siding
- Roof: Asphalt Shingle
- Pool Features: Inground, Outdoor
- Sewer: Sewer
- Foundation Details: Concrete
- Parcel Number: 266620319
- LotSizeUnits: Acres
- LotDepth: 257.35
- LotWidth: 55
| School Name | Type | Grades | Catchment | Distance |
|---|---|---|---|---|
| {{ item.school_type }} | {{ item.school_grades }} | {{ item.is_catchment? 'In Catchment': '' }} | {{ item.distance }} |


