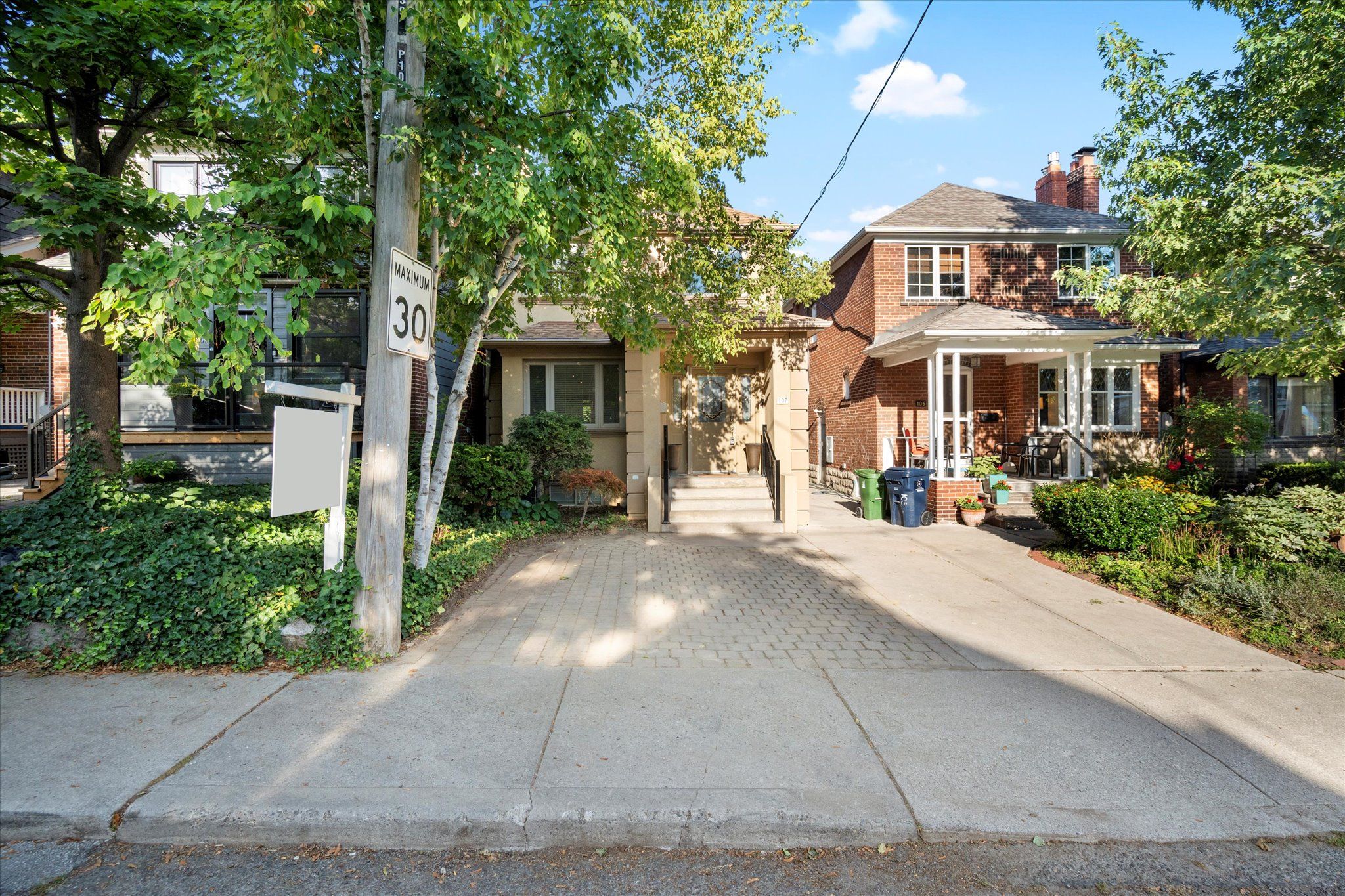$1,990,000
107 Wineva Avenue, Toronto E02, ON M4E 2T1
The Beaches, Toronto,
 Properties with this icon are courtesy of
TRREB.
Properties with this icon are courtesy of
TRREB.![]()
Inhale & exhale the fresh lake breeze from your door step! This beautifully renovated detached home with 2 car parking is located on one of the most coveted streets in prime Beaches just south of Queen and steps from the boardwalk. Spacious open concept layout with custom bench & built in closet in front foyer. Cozy family room with gas fireplace. Renovated modern kitchen with massive granite counters & centre island. custom cabinetry/pantry, and spacious breakfast nook with bay window. Great for hosting events or a nice family dinner. Three spacious bedrooms with spa like ensuite, walk in closet, gas fireplace and walk out to sun deck in primary. Two separate entrances to finished basement with gas fireplace. Excellent space for entertaining, relaxing or generating income! Enjoy maintenance free backyard with beautiful sundeck and extra rear car parking. Unbeatable location - 15 min drive to downtown with Queen St E street car & trendy shops and cafes right at your door steps. Enjoy the parks and trails of The Kew Gardens and Balmy Beach Park.
- HoldoverDays: 90
- Architectural Style: 2-Storey
- Property Type: Residential Freehold
- Property Sub Type: Detached
- DirectionFaces: East
- GarageType: Detached
- Directions: Wineva and Queen E
- Tax Year: 2025
- Parking Features: Mutual
- ParkingSpaces: 1
- Parking Total: 2
- WashroomsType1: 1
- WashroomsType1Level: Main
- WashroomsType2: 1
- WashroomsType2Level: Second
- WashroomsType3: 1
- WashroomsType3Level: Second
- WashroomsType4: 1
- WashroomsType4Level: Basement
- BedroomsAboveGrade: 3
- Interior Features: In-Law Suite
- Basement: Separate Entrance, Finished
- Cooling: Central Air
- HeatSource: Gas
- HeatType: Forced Air
- ConstructionMaterials: Stucco (Plaster), Brick
- Roof: Shingles
- Pool Features: None
- Sewer: Sewer
- Foundation Details: Concrete
- LotSizeUnits: Feet
- LotDepth: 100
- LotWidth: 25
| School Name | Type | Grades | Catchment | Distance |
|---|---|---|---|---|
| {{ item.school_type }} | {{ item.school_grades }} | {{ item.is_catchment? 'In Catchment': '' }} | {{ item.distance }} |


