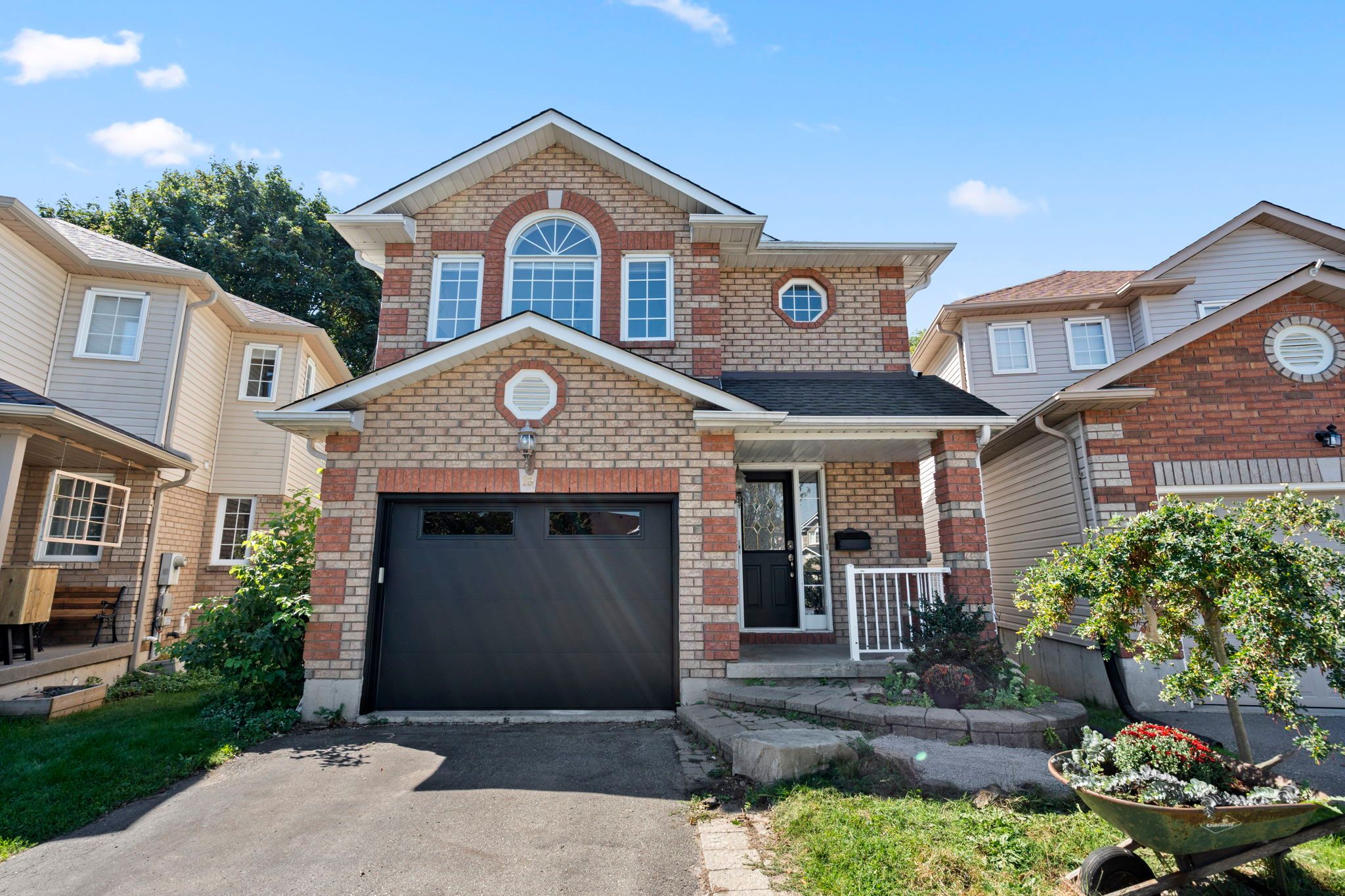$699,900
19 Sawmill Court, Clarington, ON L1C 5C2
Bowmanville, Clarington,
 Properties with this icon are courtesy of
TRREB.
Properties with this icon are courtesy of
TRREB.![]()
Welcome to this well-maintained and tastefully upgraded home, perfectly situated on a quiet, family-friendly court and set on a large lot offering extra space, privacy, and outdoor potential. This home features 3+1 generous bedrooms and 3+1 bathrooms, along with a bright open-concept living and dining area thats perfect for entertaining. Enjoy laminate flooring, a cozy fireplace, and smooth flow throughout the space, enhanced by crown moulding and pot lights. The primary bedroom is a true highlight, complete with a 5-piece ensuite and the biggest walk-in closet you've ever seen in a home like this, truly impressive in both size and design. This home has been nicely updated throughout, offering a clean, move-in ready interior that blends comfort and practicality. The fully finished basement is a major bonus, featuring a completely self-contained 1-bedroom accessory apartment with a private walk-out to the backyard patio, serving as its own separate entrance. It includes a functional kitchen, a 3-piece bathroom, a spacious bedroom, and a comfortable living area with a fireplace. Whether you're looking to host long-term guests, or create a private space for extended family, this unit offers excellent versatility without compromising privacy. A rare opportunity to own a home with so much to offer... space, flexibility, and a prime quiet court location. Extras: Roof (2018)
- HoldoverDays: 180
- Architectural Style: 2-Storey
- Property Type: Residential Freehold
- Property Sub Type: Detached
- DirectionFaces: South
- GarageType: Attached
- Directions: Scugog/Longworth
- Tax Year: 2025
- Parking Features: Private
- ParkingSpaces: 4
- Parking Total: 5
- WashroomsType1: 1
- WashroomsType1Level: Main
- WashroomsType2: 1
- WashroomsType2Level: Second
- WashroomsType3: 1
- WashroomsType3Level: Second
- WashroomsType4: 1
- WashroomsType4Level: Basement
- BedroomsAboveGrade: 3
- BedroomsBelowGrade: 1
- Fireplaces Total: 2
- Interior Features: Accessory Apartment, In-Law Suite
- Basement: Apartment, Finished with Walk-Out
- Cooling: Central Air
- HeatSource: Gas
- HeatType: Forced Air
- ConstructionMaterials: Brick, Vinyl Siding
- Roof: Asphalt Shingle
- Pool Features: None
- Sewer: Sewer
- Foundation Details: Unknown
- Lot Features: Irregular Lot
- LotSizeUnits: Feet
- LotDepth: 94.99
- LotWidth: 24.64
- PropertyFeatures: Cul de Sac/Dead End, Fenced Yard, Park, Public Transit, School
| School Name | Type | Grades | Catchment | Distance |
|---|---|---|---|---|
| {{ item.school_type }} | {{ item.school_grades }} | {{ item.is_catchment? 'In Catchment': '' }} | {{ item.distance }} |


