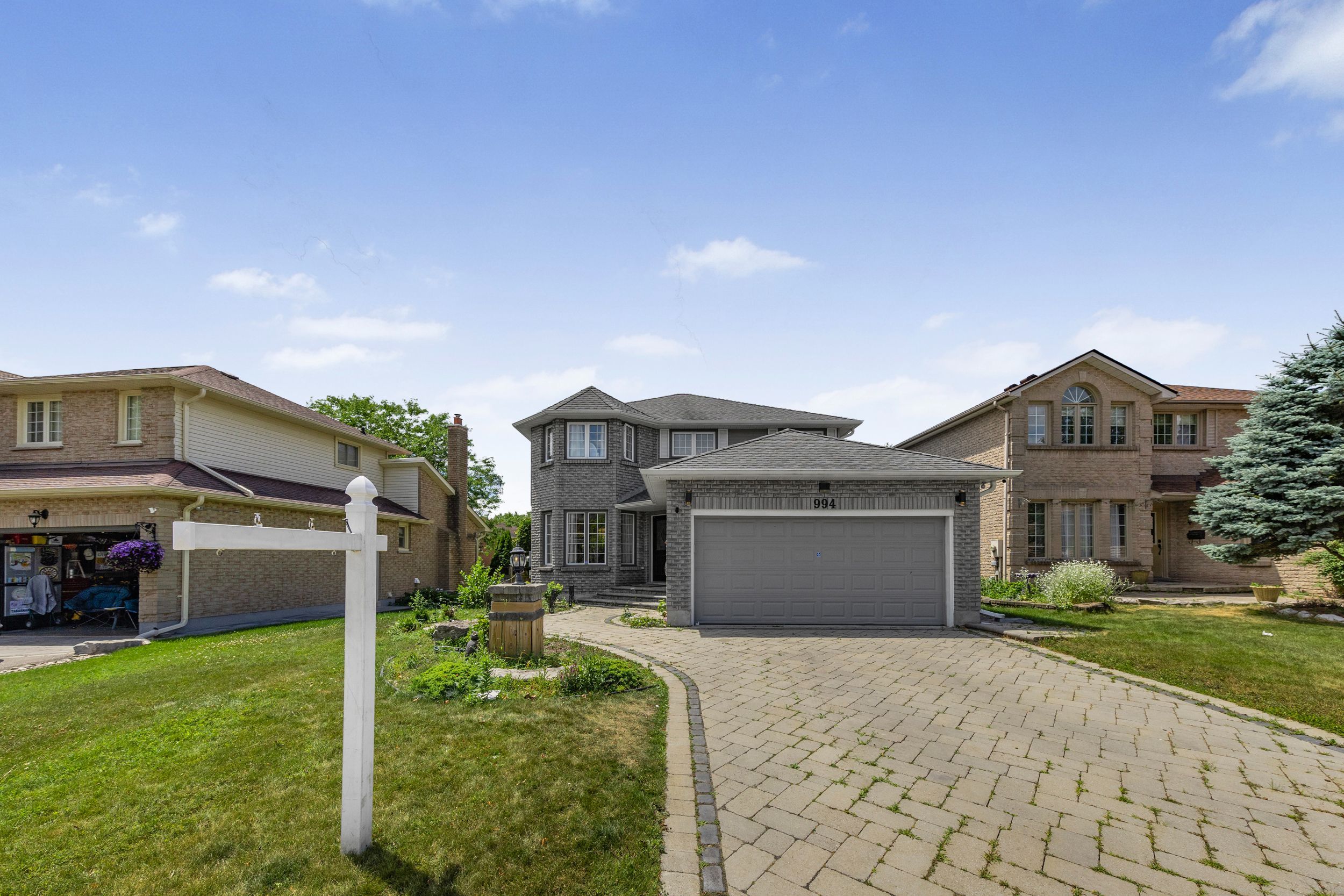$899,999
994 Copperfield Drive, Oshawa, ON L1K 1S4
Eastdale, Oshawa,
 Properties with this icon are courtesy of
TRREB.
Properties with this icon are courtesy of
TRREB.![]()
Introducing a one-of-a-kind Exquisite 3+2 Bed, 4 Bath Modern Masterpiece in Oshawa, where luxury, design, and function converge to create an exceptional living experience. Nestled in a family-friendly neighborhood, this stunning home has been painstakingly renovated with premium finishes, offering unmatched comfort for growing families and entertaining enthusiasts alike. One of the standout features of this home is the gorgeous backyard retreat rare, private oasis perfect for both relaxation and celebration. Step through the expansive full-length patio doors from the main living area into a beautifully landscaped outdoor space. The custom-built two-level wooden deck with sleek glass railings offers the perfect setting for al fresco dining, morning coffee, or summer barbecues. The upper deck serves as an ideal lounge spot, while the lower level provides ample room for a dining set, lounge chairs, or even a firepit for cozy evenings. Surrounded by mature trees and privacy fencing, this serene outdoor escape delivers the tranquility of a cottage getaway, right in your backyard. The interior is equally captivating, with a spacious open-concept layout anchored by a chef-inspired kitchen featuring a bold custom waterfall island with black accents, extended dining space, and high-end appliances. The family and living areas are bathed in natural light, with modern fixtures and a seamless indoor-outdoor flow. A grand floating staircase with floor-to-ceiling spindles and a designer foyer with rustic concrete and hexagon tiles set the tone for upscale living. Retreat upstairs to a luxurious primary suite with a newly renovated en-suite, including a glass-enclosed rain shower and his & her walk-in closets. But the luxury doesn't stop there the finished basement offers a media room designed for ultimate comfort and entertainment, perfect for movie nights, game day, or a cozy hideaway for guests. This home is truly a rare find, offering modern elegance, functional design.
- HoldoverDays: 90
- Architectural Style: 2-Storey
- Property Type: Residential Freehold
- Property Sub Type: Detached
- DirectionFaces: South
- GarageType: Attached
- Directions: Copperfield/Harmony
- Tax Year: 2024
- Parking Features: Private Double
- ParkingSpaces: 4
- Parking Total: 6
- WashroomsType1: 1
- WashroomsType1Level: Main
- WashroomsType2: 1
- WashroomsType2Level: Second
- WashroomsType3: 1
- WashroomsType3Level: Second
- WashroomsType4: 1
- WashroomsType4Level: Basement
- BedroomsAboveGrade: 3
- BedroomsBelowGrade: 2
- Interior Features: None
- Basement: Finished, Full
- Cooling: Central Air
- HeatSource: Gas
- HeatType: Forced Air
- LaundryLevel: Upper Level
- ConstructionMaterials: Brick, Other
- Roof: Asphalt Shingle
- Pool Features: None
- Sewer: Sewer
- Foundation Details: Concrete
- Lot Features: Irregular Lot
- Parcel Number: 164250172
- LotSizeUnits: Feet
- LotDepth: 107.68
- LotWidth: 56.24
- PropertyFeatures: Greenbelt/Conservation, Park, Public Transit, School
| School Name | Type | Grades | Catchment | Distance |
|---|---|---|---|---|
| {{ item.school_type }} | {{ item.school_grades }} | {{ item.is_catchment? 'In Catchment': '' }} | {{ item.distance }} |


