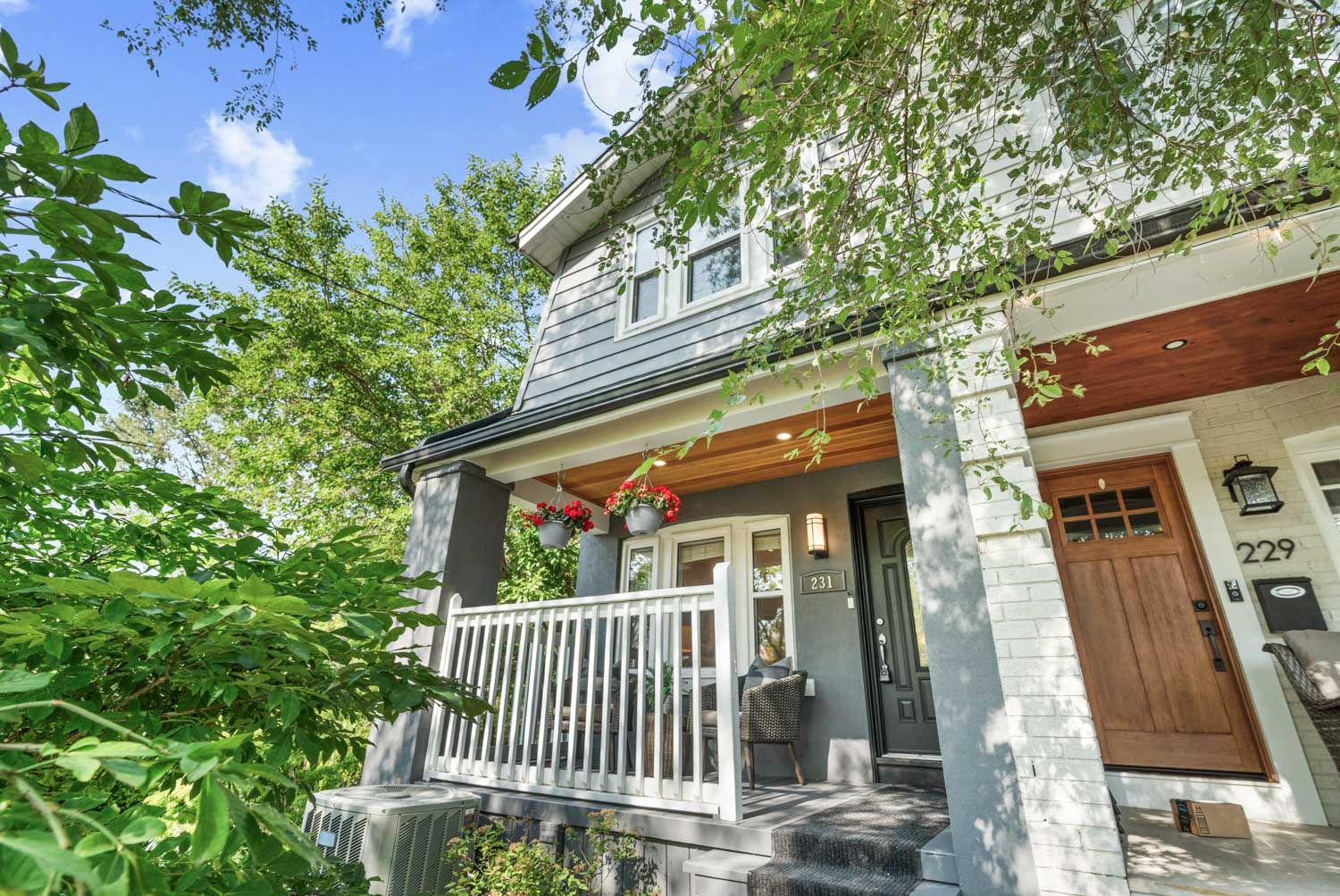$1,098,000
231 Lee Avenue, Toronto E02, ON M4E 2P4
The Beaches, Toronto,
 Properties with this icon are courtesy of
TRREB.
Properties with this icon are courtesy of
TRREB.![]()
Perched above the street for exceptional privacy and natural light, this is arguably one of the finest renovated semis in the neighbourhood. Set on a premium lot with one of the largest and most private backyards in the area, the home offers beautifully landscaped grounds, a built-in irrigation system for easy upkeep, and rare two-car parking an ideal retreat in the heart of the Beach. Inside, you're welcomed by gleaming oak hardwood floors and expansive windows that fill the space with light especially with no direct neighbour next door. The newly renovated chefs kitchen features quartz countertops, Bosch appliances, and soft-close cabinetry, all thoughtfully designed for both style and function. Upstairs, you'll find three serene bedrooms with treetop views and a spa-inspired bathroom complete with heated floors. Step out from the kitchen onto a newly built deck, perfect for summer entertaining or quiet morning coffee your private backyard oasis awaits.
- HoldoverDays: 90
- Architectural Style: 2-Storey
- Property Type: Residential Freehold
- Property Sub Type: Semi-Detached
- DirectionFaces: East
- GarageType: None
- Directions: Queen St E to Lee Ave.
- Tax Year: 2024
- Parking Features: Lane
- ParkingSpaces: 2
- Parking Total: 2
- WashroomsType1: 1
- WashroomsType1Level: Second
- WashroomsType2: 1
- WashroomsType2Level: Basement
- BedroomsAboveGrade: 3
- Interior Features: Water Heater
- Basement: Partially Finished
- Cooling: Central Air
- HeatSource: Gas
- HeatType: Forced Air
- LaundryLevel: Lower Level
- ConstructionMaterials: Brick
- Exterior Features: Deck, Landscaped, Porch
- Roof: Flat, Shingles
- Pool Features: None
- Sewer: Sewer
- Foundation Details: Concrete
- LotSizeUnits: Feet
- LotDepth: 130
- LotWidth: 16
- PropertyFeatures: Beach, Library, Park, Place Of Worship, Public Transit, School
| School Name | Type | Grades | Catchment | Distance |
|---|---|---|---|---|
| {{ item.school_type }} | {{ item.school_grades }} | {{ item.is_catchment? 'In Catchment': '' }} | {{ item.distance }} |


