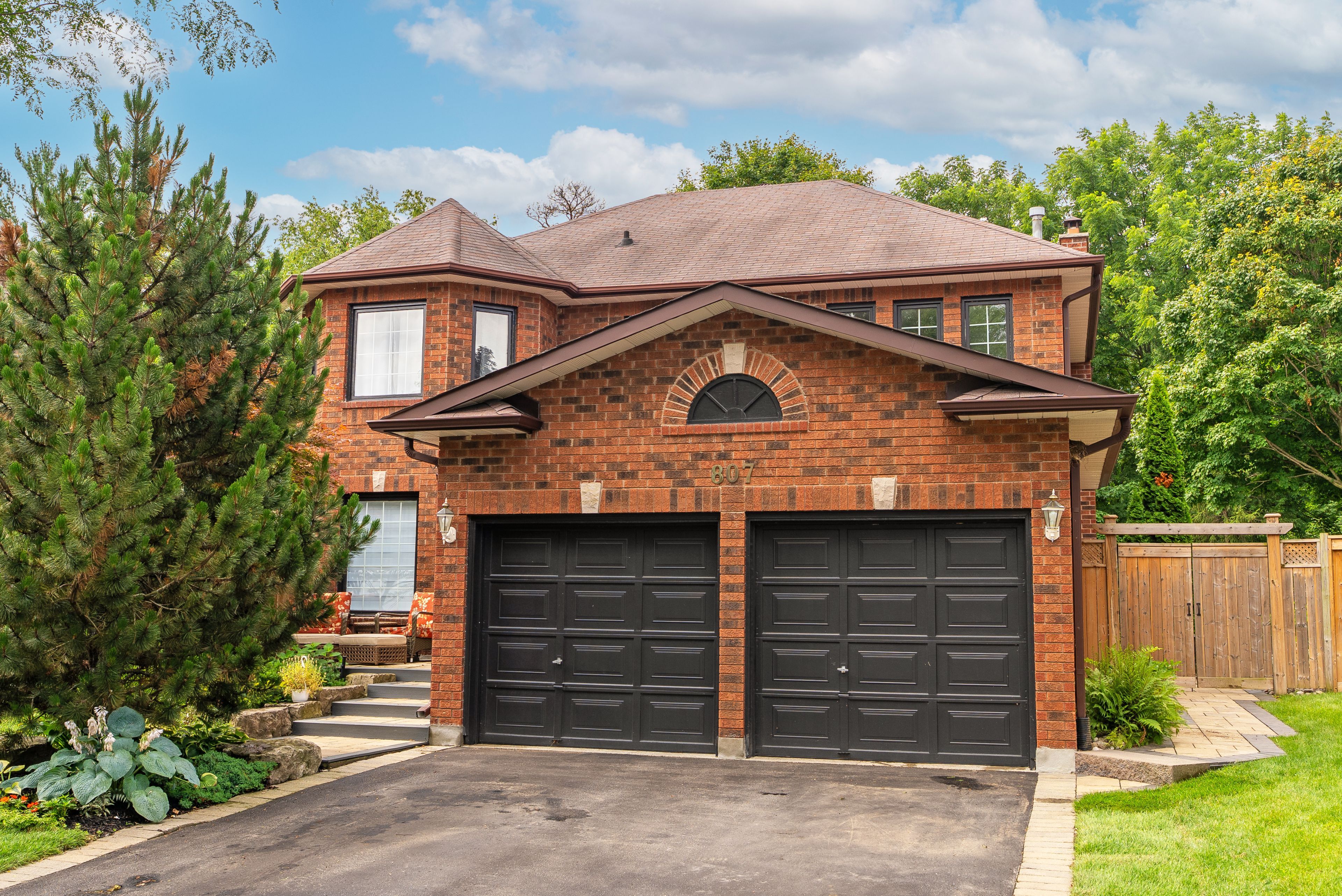$1,549,900
807 Regal Crescent, Pickering, ON L1X 2P7
Dunbarton, Pickering,
 Properties with this icon are courtesy of
TRREB.
Properties with this icon are courtesy of
TRREB.![]()
A Rare Opportunity To Own A Stunning Family Home Backing Onto A Beautiful Ravine, Tucked Away On A Quiet, Established Street In One Of Pickering's Most Sought-After Neighbourhoods. This Meticulously Maintained Home Radiates Pride Of Ownership And Features A One-Of-A-Kind Private Backyard Oasis -The Serene, Nature-Filled Escape You've Been Dreaming Of! The Main Floor Features Elegant Hardwood, Crown Molding, Wainscoting, And A Formal, Combined Living And Dining Area. The Bright Eat-In Kitchen Boasts Stainless Steel Appliances, Granite Countertops, A Peninsula, And A Large Island With Built-In Storage, All Overlooking The Cozy Family Room With A Gas Fireplace And Serene Ravine Views. You'll Also Find A Convenient Main-Floor Laundry Room With Double Closet And Direct Access To The Garage And Backyard. Upstairs Offers Four Sun-Filled, Generously Sized Bedrooms. The Primary Suite Features A Walk-In Closet, Large Window Overlooking The Ravine, And A Luxurious Ensuite With Glass Shower, Deep Soaker Tub, And Dedicated Makeup Vanity. A Stylish 4-Piece Bath Completes The Upper Level. The Fully Finished Basement Includes A Fifth Bedroom, A Spacious Rec Area With Large Windows, Cold Cellar, And A Rough-In For An Additional Bathroom. Step Outside Into Your Private Backyard Oasis, Complete With Composite Deck And Built-In Hot Tub, Custom Stone Patio, Lush Perennial Gardens, And Tranquil Ravine Views. A Full Sprinkler System In The Front And Back Makes Maintenance A Breeze. This Home Blends Comfort, Thoughtful Upgrades, And An Unbeatable Natural Setting, Perfect For Families Who Value Space, Privacy, And Nature, All In A Prime Location! EXTRAS: Landscaping (2019), New Laminate Flooring In Basement (2024), High Efficiency Furnace (2024), Front Porch (2024), Fresh Paint Throughout Interior (2024), New Blinds Throughout (2025).
- HoldoverDays: 90
- Architectural Style: 2-Storey
- Property Type: Residential Freehold
- Property Sub Type: Detached
- DirectionFaces: West
- GarageType: Attached
- Directions: Finch Ave & Darwin Dr
- Tax Year: 2025
- Parking Features: Private Double
- ParkingSpaces: 2
- Parking Total: 4
- WashroomsType1: 1
- WashroomsType1Level: Main
- WashroomsType2: 1
- WashroomsType2Level: Upper
- WashroomsType3: 1
- WashroomsType3Level: Upper
- BedroomsAboveGrade: 4
- BedroomsBelowGrade: 1
- Interior Features: Other
- Basement: Finished
- Cooling: Central Air
- HeatSource: Gas
- HeatType: Forced Air
- LaundryLevel: Main Level
- ConstructionMaterials: Brick
- Roof: Shingles
- Pool Features: None
- Sewer: Sewer
- Foundation Details: Concrete
- LotSizeUnits: Feet
- LotDepth: 186.23
- LotWidth: 32.82
| School Name | Type | Grades | Catchment | Distance |
|---|---|---|---|---|
| {{ item.school_type }} | {{ item.school_grades }} | {{ item.is_catchment? 'In Catchment': '' }} | {{ item.distance }} |


