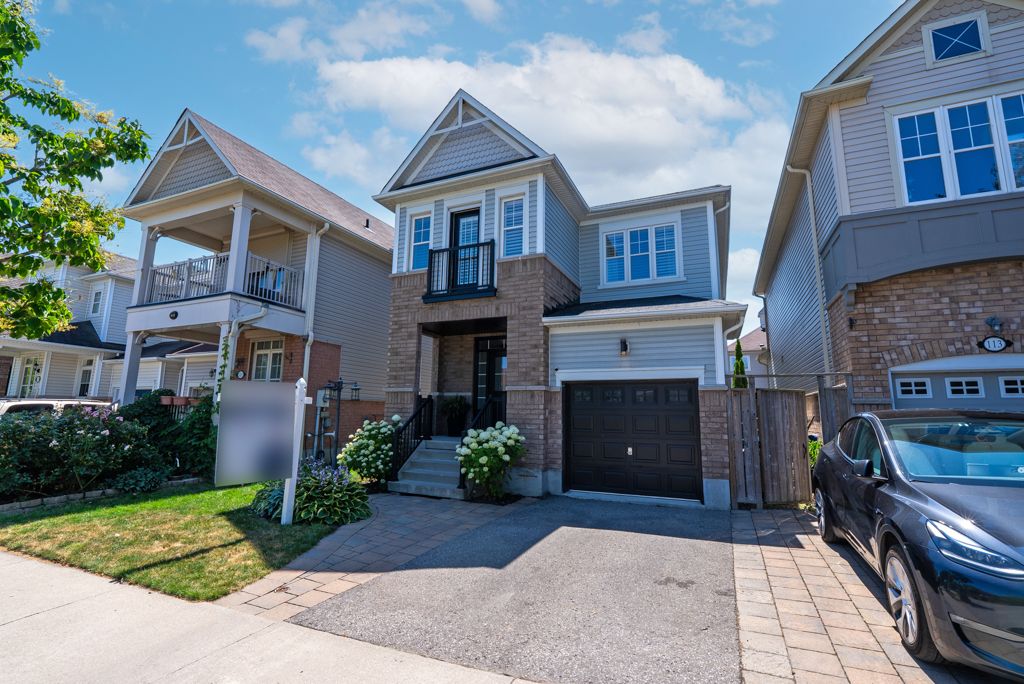$989,900
115 James Govan Drive, Whitby, ON L1N 0H4
Port Whitby, Whitby,
 Properties with this icon are courtesy of
TRREB.
Properties with this icon are courtesy of
TRREB.![]()
Welcome To 115 James Govan Drive In Whitby's Sought After Waterfront Community Of Whitby Shores! This Updated 3-Bedroom, 3-Bathroom Detached Home Offers Modern Living Just Steps From The Lake. Freshly Painted And Tastefully Updated Throughout, This Home Features An Open-Concept Main Floor With Hardwood Floors, Upgraded Light Fixtures, And A Spacious Layout Ideal For Entertaining. Enjoy A Bright And Elegant Dining Area, A Cozy Family Room With A Gas Fireplace, And A Completely Renovated Eat-In Kitchen With Stainless Steel Appliances, Quartz Countertops, And A Walkout To A Large Deck And Private Backyard. Upstairs, Youll Find Hardwood Flooring Throughout, An Updated Main Bath, And Three Generous Bedrooms Including A Primary Bedroom Retreat Complete With A Walk-In Closet And A 4-Piece Ensuite. The Finished Basement Adds Bonus Space With A Den/Study Area, A Wet Bar, And A Versatile Rec Room Perfect For Relaxing Or Hosting Friends. Ideally Located Near Schools, Shopping, The Whitby GO Station, Bike Trails, The Whitby Yacht Club And More This Move-In Ready Home Blends Lifestyle And Location!
- HoldoverDays: 120
- Architectural Style: 2-Storey
- Property Type: Residential Freehold
- Property Sub Type: Detached
- DirectionFaces: West
- GarageType: Attached
- Directions: Whitby Shores/Gordon
- Tax Year: 2025
- Parking Features: Private
- ParkingSpaces: 2
- Parking Total: 3
- WashroomsType1: 1
- WashroomsType1Level: Second
- WashroomsType2: 1
- WashroomsType2Level: Second
- WashroomsType3: 1
- WashroomsType3Level: Basement
- BedroomsAboveGrade: 3
- Interior Features: None
- Basement: Finished
- Cooling: Central Air
- HeatSource: Gas
- HeatType: Forced Air
- LaundryLevel: Upper Level
- ConstructionMaterials: Brick, Vinyl Siding
- Roof: Asphalt Shingle
- Pool Features: None
- Sewer: Sewer
- Foundation Details: Concrete
- LotSizeUnits: Feet
- LotDepth: 90
- LotWidth: 29.99
- PropertyFeatures: Fenced Yard, Greenbelt/Conservation, Marina, Park, Rec./Commun.Centre, School
| School Name | Type | Grades | Catchment | Distance |
|---|---|---|---|---|
| {{ item.school_type }} | {{ item.school_grades }} | {{ item.is_catchment? 'In Catchment': '' }} | {{ item.distance }} |


