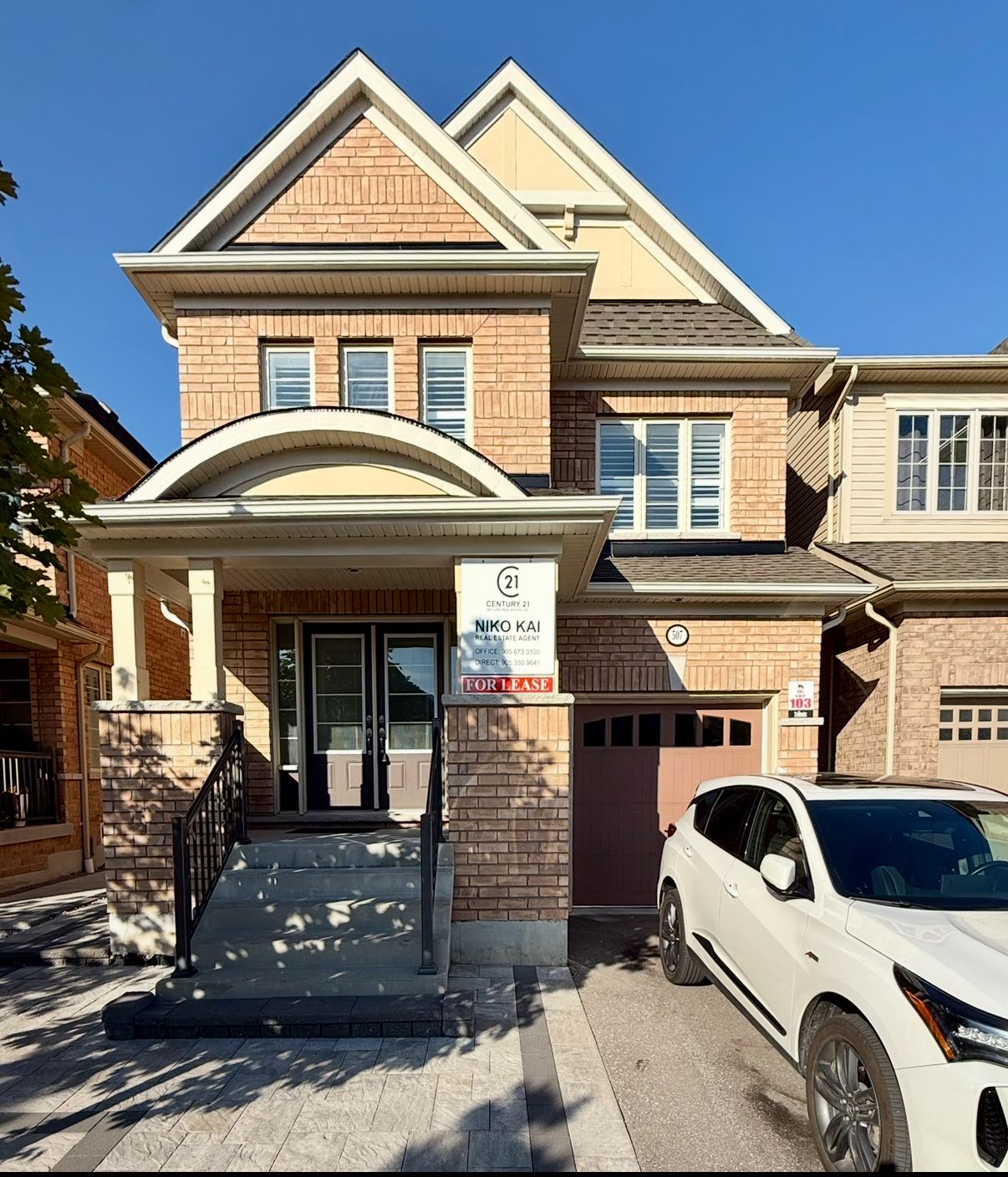$3,250
507 Windfields Farm Drive, Oshawa, ON L1L 0L7
Windfields, Oshawa,
 Properties with this icon are courtesy of
TRREB.
Properties with this icon are courtesy of
TRREB.![]()
Step into luxury with this stunning 4-bedroom, 3-bathroom, detached home nestled in the highly sought-after Windfields community of North Oshawa. Available for lease, this elegant residence boasts gleaming hardwood floors throughout the main level and an upgraded kitchen featuring stainless steel appliances, quartz countertops, and a stylish backsplash. Upstairs you will find two full bathrooms, including a shared 3-piece and private 4-piece ensuite located in the spacious primary retreat. The open-concept family room flows seamlessly into the kitchen, creating the perfect space for family gatherings. Ideally built within walking distance to Maamawi Iyaawag Public School and Child Care Centre, this home is just minutes from RioCan Windfields Plaza, offering access to Costco, FreshCo, major banks, dining options, and numerous amenities. Proximity to Ontario Tech University and Durham College makes this an ideal location for families or professionals. Enjoy convenient features like upstairs laundry, sidewalk access, 2-car parking, and a fully fenced backyard ideal for outdoor entertaining. Easy access to Hwy 407, public transit, and GO Transit makes commuting a breeze.
- HoldoverDays: 120
- Architectural Style: 2-Storey
- Property Type: Residential Freehold
- Property Sub Type: Detached
- DirectionFaces: East
- GarageType: Attached
- Directions: South West of 407 Hwy & Simcoe St N
- ParkingSpaces: 1
- Parking Total: 2
- WashroomsType1: 1
- WashroomsType1Level: Second
- WashroomsType2: 1
- WashroomsType2Level: Second
- WashroomsType3: 1
- WashroomsType3Level: Main
- BedroomsAboveGrade: 4
- Interior Features: Water Heater
- Basement: Separate Entrance
- Cooling: Central Air
- HeatSource: Gas
- HeatType: Forced Air
- ConstructionMaterials: Brick
- Roof: Asphalt Shingle
- Pool Features: None
- Sewer: Sewer
- Foundation Details: Concrete
| School Name | Type | Grades | Catchment | Distance |
|---|---|---|---|---|
| {{ item.school_type }} | {{ item.school_grades }} | {{ item.is_catchment? 'In Catchment': '' }} | {{ item.distance }} |


