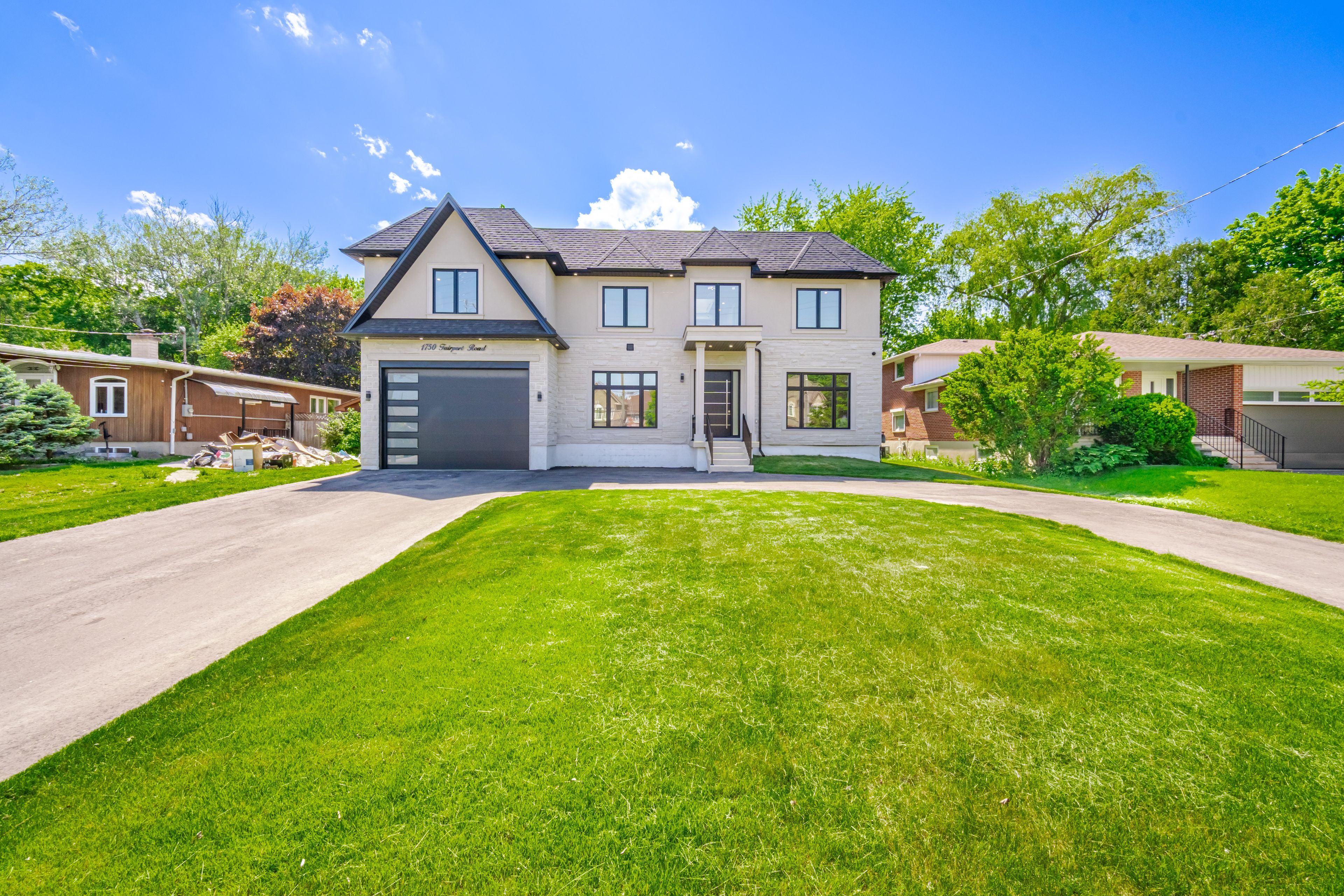$7,000
1750 Fairport Road Main Floor, Pickering, ON L1V 1S8
Dunbarton, Pickering,
 Properties with this icon are courtesy of
TRREB.
Properties with this icon are courtesy of
TRREB.![]()
Welcome to 1750 Fairport Dr., A Stunning Custom-Built Luxury Estate for Rent! This brand-new residence offers over 4800 sq. ft. of meticulously crafted living space designed to impress. Featuring 5 spacious bedrooms with their own private ensuite bathroom home delivers both privacy and comfort. The primary suite includes a massive walk-in closet with a high-end organizer systemlarge enough to be called a separate room. The heart of the home is the full-sized gourmet kitchen, complete with professional-grade appliances, an extra-large fridge, custom range hoods, and a chef's pantry perfect for hosting and culinary creativity. The living room boasts soaring coffered ceilings, floor-to-ceiling cathedral windows, and pot lights that flood the space with natural light. Additional highlights include a 4-car tandem garage with space for an RV or boat and a rough-in for electric vehicle charging, plus a circular driveway that accommodates up to 12 cars, ideal for large gatherings. For peace of mind, a 4-camera surveillance system is fully integrated into the home. This home exudes elegance and grandeur at every turn, with finishes and features that cater to the most discerning resident. Move-in ready, this estate is more than just a home its a legacy property built for generations to come. Virtual tour available. Experience true pride of ownershipschedule your private viewing today!
- HoldoverDays: 90
- Architectural Style: 2-Storey
- Property Type: Residential Freehold
- Property Sub Type: Detached
- DirectionFaces: West
- GarageType: Attached
- Directions: from Kingston Rd north on Fairport Rd
- ParkingSpaces: 5
- Parking Total: 8
- WashroomsType1: 1
- WashroomsType1Level: Second
- WashroomsType2: 4
- WashroomsType2Level: Second
- WashroomsType3: 1
- WashroomsType3Level: Main
- BedroomsAboveGrade: 5
- Interior Features: Air Exchanger, On Demand Water Heater
- Basement: None
- Cooling: Central Air
- HeatSource: Gas
- HeatType: Forced Air
- ConstructionMaterials: Brick
- Roof: Shingles
- Pool Features: None
- Sewer: Sewer
- Foundation Details: Concrete Block
- Parcel Number: 263530337
- LotSizeUnits: Feet
- LotDepth: 198.2
- LotWidth: 75.08
| School Name | Type | Grades | Catchment | Distance |
|---|---|---|---|---|
| {{ item.school_type }} | {{ item.school_grades }} | {{ item.is_catchment? 'In Catchment': '' }} | {{ item.distance }} |


