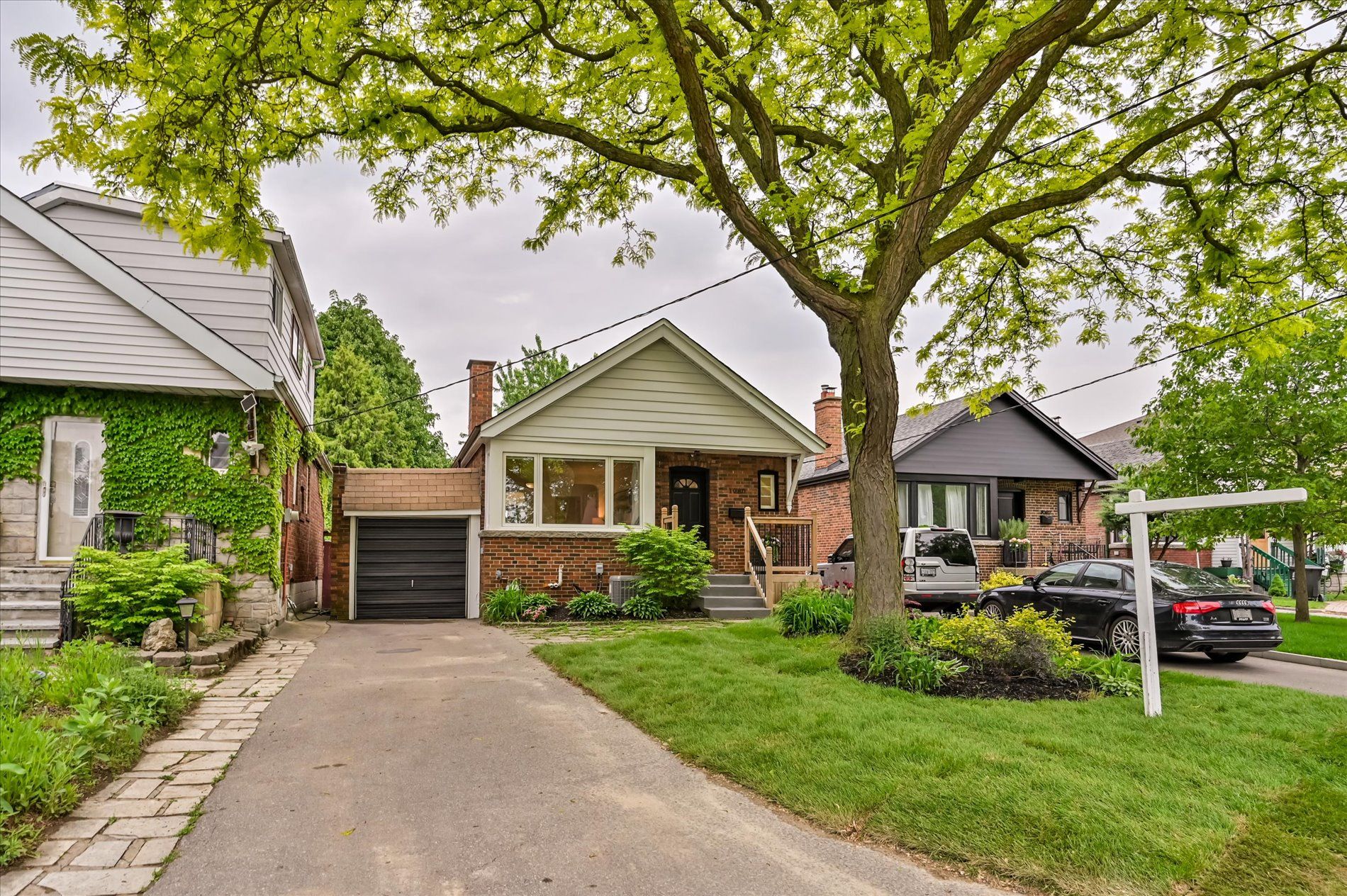$1,049,000
1080 Greenwood Avenue, Toronto E03, ON M4J 4E4
East York, Toronto,
 Properties with this icon are courtesy of
TRREB.
Properties with this icon are courtesy of
TRREB.![]()
RARE FIND in the quite neighbourhood of Greenwood Ave set back from the street: Move-in ready 2BR, 2 Bath, solid brick bungalow w/ APPROVED expansion plans for a 2400 sq/ft two storey home! Immediate comfort + unlimited potential in desirable East York. East-facing windows, , newer updates throughout. Updated windows. Stainless steel appliances, granite counter tops, Central air with A/C. Walk to schools (Diefenbaker Elementary School), library & Dieppe Park (rinks, fields, playground). Steps to bus downtown, 10min to subway. 3-car parking + garage, large secluded size back yard, flex basement room, Moving in now, and build later! Home Inspection available.
- HoldoverDays: 180
- Architectural Style: Bungalow
- Property Type: Residential Freehold
- Property Sub Type: Detached
- DirectionFaces: West
- GarageType: Attached
- Directions: South of Cosburn Ave. on Greenwood or north of Mortimer on Greenwood
- Tax Year: 2024
- ParkingSpaces: 3
- Parking Total: 4
- WashroomsType1: 1
- WashroomsType1Level: Main
- WashroomsType2: 1
- WashroomsType2Level: Lower
- BedroomsAboveGrade: 2
- Interior Features: Primary Bedroom - Main Floor, Water Heater Owned
- Basement: Partially Finished, Separate Entrance
- Cooling: Central Air
- HeatSource: Gas
- HeatType: Forced Air
- ConstructionMaterials: Brick
- Roof: Asphalt Shingle
- Pool Features: None
- Sewer: Sewer
- Foundation Details: Concrete Block
- Topography: Flat
- LotSizeUnits: Feet
- LotDepth: 132.25
- LotWidth: 37.89
- PropertyFeatures: Fenced Yard
| School Name | Type | Grades | Catchment | Distance |
|---|---|---|---|---|
| {{ item.school_type }} | {{ item.school_grades }} | {{ item.is_catchment? 'In Catchment': '' }} | {{ item.distance }} |


